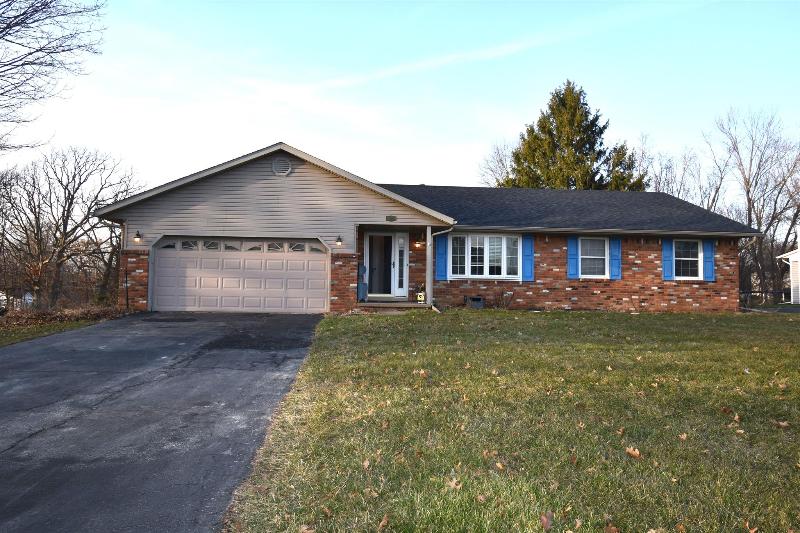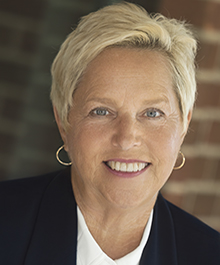$351,000
Calculate Payment
- 3 Bedrooms
- 2 Full Bath
- 2,072 SqFt
- MLS# 20240013573
- Photos
- Map
- Satellite
Property Information
- Status
- Sold
- Address
- 9017 Andrew Drive
- City
- Brighton
- Zip
- 48114
- County
- Livingston
- Township
- Brighton Twp
- Possession
- Negotiable
- Property Type
- Residential
- Listing Date
- 03/05/2024
- Subdivision
- Osborn Lake Estates Sub
- Total Finished SqFt
- 2,072
- Lower Finished SqFt
- 490
- Above Grade SqFt
- 1,582
- Garage
- 2.0
- Garage Desc.
- Attached, Direct Access, Door Opener, Electricity
- Waterfront Desc
- Boat Facilities, Lake Privileges, No Motor Lake, Swim Association, Water Access
- Body of Water
- Osborn Lake
- Water
- Community, Well (Existing)
- Sewer
- Septic Tank (Existing)
- Year Built
- 1975
- Architecture
- 1 Story
- Home Style
- Ranch
Taxes
- Summer Taxes
- $1,299
- Winter Taxes
- $1,335
- Association Fee
- $140
Rooms and Land
- Other
- 14.00X22.00 Lower Floor
- Other2
- 13.00X14.00 Lower Floor
- Bedroom2
- 10.00X11.00 1st Floor
- Bedroom3
- 10.00X13.00 1st Floor
- Bath - Primary
- 5.00X8.00 1st Floor
- Bedroom - Primary
- 12.00X13.00 1st Floor
- Bath2
- 7.00X8.00 1st Floor
- Family
- 13.00X17.00 1st Floor
- Dining
- 9.00X13.00 1st Floor
- Kitchen
- 10.00X11.00 1st Floor
- Living
- 17.00X17.00 1st Floor
- Basement
- Partially Finished
- Cooling
- Ceiling Fan(s), Central Air
- Heating
- Forced Air, Natural Gas
- Acreage
- 0.43
- Lot Dimensions
- 100.00 x 187.00
- Appliances
- Convection Oven, Dishwasher, Disposal, Dryer, Free-Standing Freezer, Free-Standing Gas Oven, Free-Standing Gas Range, Free-Standing Refrigerator, Ice Maker, Self Cleaning Oven, Stainless Steel Appliance(s), Washer
Features
- Fireplace Desc.
- Family Room, Natural
- Interior Features
- Cable Available, Furnished - No, High Spd Internet Avail, Jetted Tub, Other, Programmable Thermostat, Water Softener (owned)
- Exterior Materials
- Brick, Vinyl
- Exterior Features
- Awning/Overhang(s), Chimney Cap(s), Lighting
Mortgage Calculator
- Property History
- Schools Information
- Local Business
| MLS Number | New Status | Previous Status | Activity Date | New List Price | Previous List Price | Sold Price | DOM |
| 20240013573 | Sold | Pending | Mar 29 2024 1:37PM | $351,000 | 3 | ||
| 20240013573 | Pending | Active | Mar 8 2024 10:05AM | 3 | |||
| 20240013573 | Active | Mar 5 2024 11:36AM | $340,000 | 3 |
Learn More About This Listing
Listing Broker
![]()
Listing Courtesy of
Real Estate One
Office Address 560 N Milford Road
THE ACCURACY OF ALL INFORMATION, REGARDLESS OF SOURCE, IS NOT GUARANTEED OR WARRANTED. ALL INFORMATION SHOULD BE INDEPENDENTLY VERIFIED.
Listings last updated: . Some properties that appear for sale on this web site may subsequently have been sold and may no longer be available.
Our Michigan real estate agents can answer all of your questions about 9017 Andrew Drive, Brighton MI 48114. Real Estate One, Max Broock Realtors, and J&J Realtors are part of the Real Estate One Family of Companies and dominate the Brighton, Michigan real estate market. To sell or buy a home in Brighton, Michigan, contact our real estate agents as we know the Brighton, Michigan real estate market better than anyone with over 100 years of experience in Brighton, Michigan real estate for sale.
The data relating to real estate for sale on this web site appears in part from the IDX programs of our Multiple Listing Services. Real Estate listings held by brokerage firms other than Real Estate One includes the name and address of the listing broker where available.
IDX information is provided exclusively for consumers personal, non-commercial use and may not be used for any purpose other than to identify prospective properties consumers may be interested in purchasing.
 IDX provided courtesy of Realcomp II Ltd. via Real Estate One and Realcomp II Ltd, © 2024 Realcomp II Ltd. Shareholders
IDX provided courtesy of Realcomp II Ltd. via Real Estate One and Realcomp II Ltd, © 2024 Realcomp II Ltd. Shareholders

