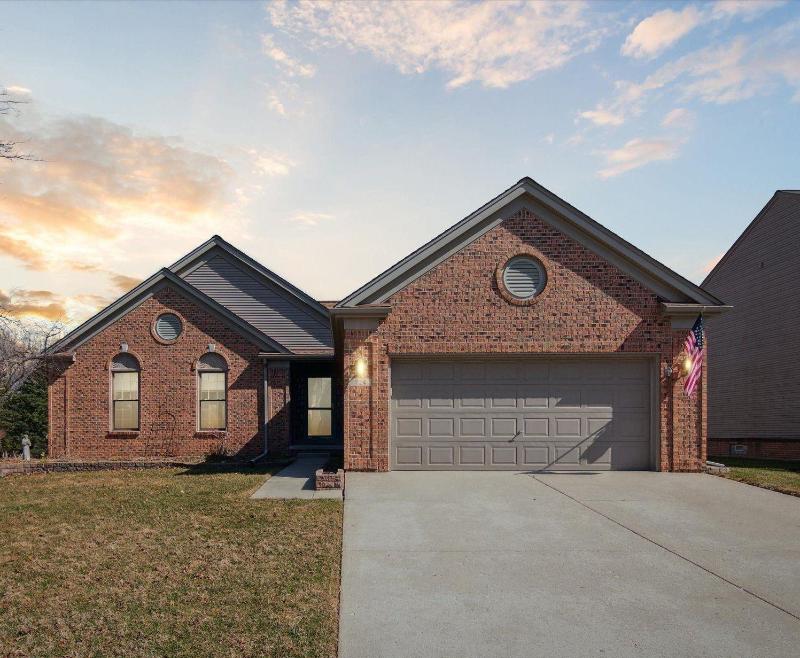Sold
724 Hidden Creek Drive Map / directions
South Lyon, MI Learn More About South Lyon
48178 Market info
$450,000
Calculate Payment
- 3 Bedrooms
- 2 Full Bath
- 1,577 SqFt
- MLS# 20240015116
Property Information
- Status
- Sold
- Address
- 724 Hidden Creek Drive
- City
- South Lyon
- Zip
- 48178
- County
- Oakland
- Township
- South Lyon
- Possession
- Close Plus 31-6
- Property Type
- Residential
- Listing Date
- 03/11/2024
- Subdivision
- Hidden Creek
- Total Finished SqFt
- 1,577
- Above Grade SqFt
- 1,577
- Garage
- 2.5
- Garage Desc.
- Attached, Direct Access
- Water
- Public (Municipal)
- Sewer
- Public Sewer (Sewer-Sanitary)
- Year Built
- 1997
- Architecture
- 1 Story
- Home Style
- Ranch
Taxes
- Summer Taxes
- $5,141
- Winter Taxes
- $225
- Association Fee
- $246
Rooms and Land
- Bath - Primary
- 2.00X2.00 1st Floor
- Bath2
- 3.00X3.00 1st Floor
- Laundry
- 2.00X2.00 1st Floor
- Bedroom - Primary
- 12.00X15.00 1st Floor
- Bedroom2
- 2.00X2.00 1st Floor
- Bedroom3
- 2.00X2.00 1st Floor
- Kitchen
- 4.00X4.00 1st Floor
- Basement
- Unfinished
- Cooling
- Ceiling Fan(s), Central Air
- Heating
- Forced Air, Natural Gas
- Acreage
- 0.22
- Lot Dimensions
- 70x124
- Appliances
- Dishwasher, Disposal, Free-Standing Gas Range, Free-Standing Refrigerator, Microwave
Features
- Fireplace Desc.
- Gas, Great Room
- Interior Features
- High Spd Internet Avail, Water Softener (owned)
- Exterior Materials
- Brick
- Exterior Features
- Chimney Cap(s)
Listing Video for 724 Hidden Creek Drive, South Lyon MI 48178
Mortgage Calculator
- Property History
- Schools Information
- Local Business
| MLS Number | New Status | Previous Status | Activity Date | New List Price | Previous List Price | Sold Price | DOM |
| 20240015116 | Sold | Pending | Apr 19 2024 4:06PM | $450,000 | 12 | ||
| 20240015116 | Pending | Active | Mar 23 2024 8:05PM | 12 | |||
| 20240015116 | Mar 20 2024 1:05PM | $460,000 | $475,000 | 12 | |||
| 20240015116 | Active | Coming Soon | Mar 14 2024 2:14AM | 12 | |||
| 20240015116 | Coming Soon | Mar 11 2024 10:06AM | $475,000 | 12 |
Learn More About This Listing
Listing Broker
![]()
Listing Courtesy of
Real Estate One
Office Address 41430 Grand River Ave Suite D
THE ACCURACY OF ALL INFORMATION, REGARDLESS OF SOURCE, IS NOT GUARANTEED OR WARRANTED. ALL INFORMATION SHOULD BE INDEPENDENTLY VERIFIED.
Listings last updated: . Some properties that appear for sale on this web site may subsequently have been sold and may no longer be available.
Our Michigan real estate agents can answer all of your questions about 724 Hidden Creek Drive, South Lyon MI 48178. Real Estate One, Max Broock Realtors, and J&J Realtors are part of the Real Estate One Family of Companies and dominate the South Lyon, Michigan real estate market. To sell or buy a home in South Lyon, Michigan, contact our real estate agents as we know the South Lyon, Michigan real estate market better than anyone with over 100 years of experience in South Lyon, Michigan real estate for sale.
The data relating to real estate for sale on this web site appears in part from the IDX programs of our Multiple Listing Services. Real Estate listings held by brokerage firms other than Real Estate One includes the name and address of the listing broker where available.
IDX information is provided exclusively for consumers personal, non-commercial use and may not be used for any purpose other than to identify prospective properties consumers may be interested in purchasing.
 IDX provided courtesy of Realcomp II Ltd. via Real Estate One and Realcomp II Ltd, © 2024 Realcomp II Ltd. Shareholders
IDX provided courtesy of Realcomp II Ltd. via Real Estate One and Realcomp II Ltd, © 2024 Realcomp II Ltd. Shareholders

