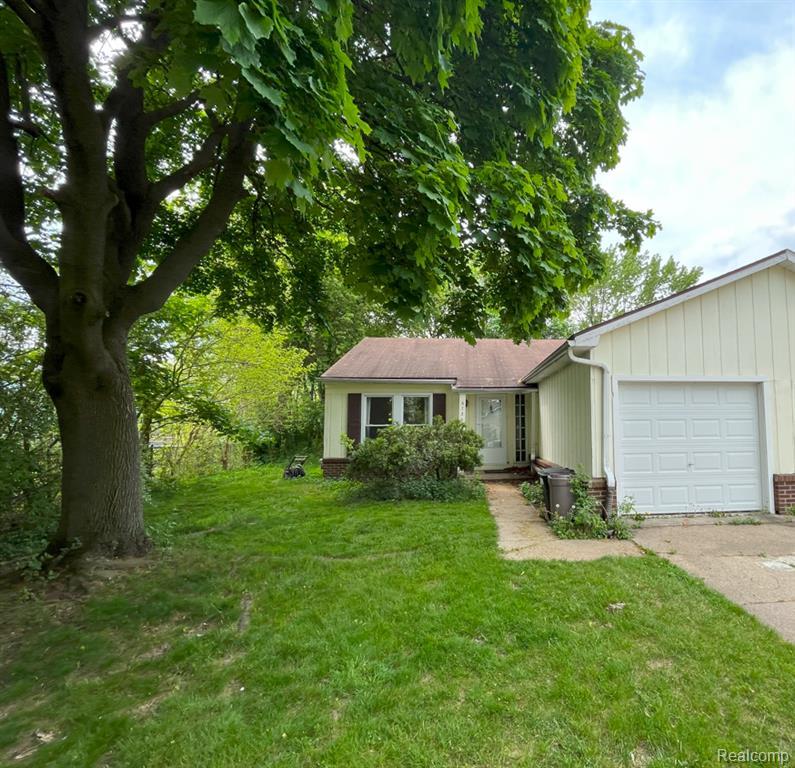$1,740
- 3 Bedrooms
- 1 Full Bath
- 1,007 SqFt
- MLS# 20240016519
- Photos
- Map
- Satellite
Property Information
- Status
- Sold
- Address
- 6733 Ardsley Drive
- City
- Canton
- Zip
- 48187
- County
- Wayne
- Township
- Canton Twp
- Possession
- At Close
- For Lease/Rent
- Y
- Pets Allowed
- Cats OK,Dogs OK,Number Limit,Size Limit
- Price Reduction
- ($100) on 04/15/2024
- Property Type
- Residential
- Listing Date
- 03/14/2024
- Subdivision
- Willow Creek Sub No 1
- Total Finished SqFt
- 1,007
- Above Grade SqFt
- 1,007
- Garage
- 1.0
- Garage Desc.
- Attached
- Water
- Public (Municipal)
- Sewer
- Public Sewer (Sewer-Sanitary)
- Year Built
- 1972
- Architecture
- 1 Story
- Home Style
- Ranch
Rooms and Land
- Family
- 20.00X17.00 1st Floor
- Bedroom2
- 11.00X10.00 1st Floor
- Bath2
- 8.00X5.00 1st Floor
- Kitchen
- 12.00X10.00 1st Floor
- Bedroom - Primary
- 12.00X12.00 1st Floor
- Bedroom3
- 15.00X9.00 1st Floor
- Basement
- Unfinished
- Heating
- Forced Air, Natural Gas
- Acreage
- 0.12
- Lot Dimensions
- 43.90 x 120.30
Features
- Exterior Materials
- Brick
- Property History
- Schools Information
- Local Business
| MLS Number | New Status | Previous Status | Activity Date | New List Price | Previous List Price | Sold Price | DOM |
| 20240016519 | Sold | Pending | Apr 24 2024 12:06PM | $1,740 | 37 | ||
| 20240016519 | Pending | Active | Apr 20 2024 6:36PM | 37 | |||
| 20240016519 | Apr 15 2024 2:13AM | $1,740 | $1,840 | 37 | |||
| 20240016519 | Mar 27 2024 6:05PM | $1,840 | $1,940 | 37 | |||
| 20240016519 | Active | Mar 15 2024 2:15AM | $1,940 | 37 | |||
| 20230011994 | Sold | Pending | Mar 20 2023 11:12AM | $200,500 | 10 | ||
| 20230011994 | Pending | Contingency | Mar 20 2023 11:10AM | 10 | |||
| 20230011994 | Contingency | Active | Mar 1 2023 3:38PM | 10 | |||
| 20230011994 | Active | Coming Soon | Feb 25 2023 2:14AM | 10 | |||
| 20230011994 | Coming Soon | Feb 19 2023 6:05AM | $185,000 | 10 | |||
| 20230011371 | Withdrawn | Active | Feb 17 2023 1:37PM | 0 | |||
| 20230011371 | Active | Feb 17 2023 11:05AM | $185,000 | 0 |
Learn More About This Listing
Contact Customer Care
Mon-Fri 9am-9pm Sat/Sun 9am-7pm
248-304-6700
Listing Broker

Listing Courtesy of
Re/Max Dream Properties
(248) 374-7700
Office Address 138 Main Centre
THE ACCURACY OF ALL INFORMATION, REGARDLESS OF SOURCE, IS NOT GUARANTEED OR WARRANTED. ALL INFORMATION SHOULD BE INDEPENDENTLY VERIFIED.
Listings last updated: . Some properties that appear for sale on this web site may subsequently have been sold and may no longer be available.
Our Michigan real estate agents can answer all of your questions about 6733 Ardsley Drive, Canton MI 48187. Real Estate One, Max Broock Realtors, and J&J Realtors are part of the Real Estate One Family of Companies and dominate the Canton, Michigan real estate market. To sell or buy a home in Canton, Michigan, contact our real estate agents as we know the Canton, Michigan real estate market better than anyone with over 100 years of experience in Canton, Michigan real estate for sale.
The data relating to real estate for sale on this web site appears in part from the IDX programs of our Multiple Listing Services. Real Estate listings held by brokerage firms other than Real Estate One includes the name and address of the listing broker where available.
IDX information is provided exclusively for consumers personal, non-commercial use and may not be used for any purpose other than to identify prospective properties consumers may be interested in purchasing.
 IDX provided courtesy of Realcomp II Ltd. via Real Estate One and Realcomp II Ltd, © 2024 Realcomp II Ltd. Shareholders
IDX provided courtesy of Realcomp II Ltd. via Real Estate One and Realcomp II Ltd, © 2024 Realcomp II Ltd. Shareholders
