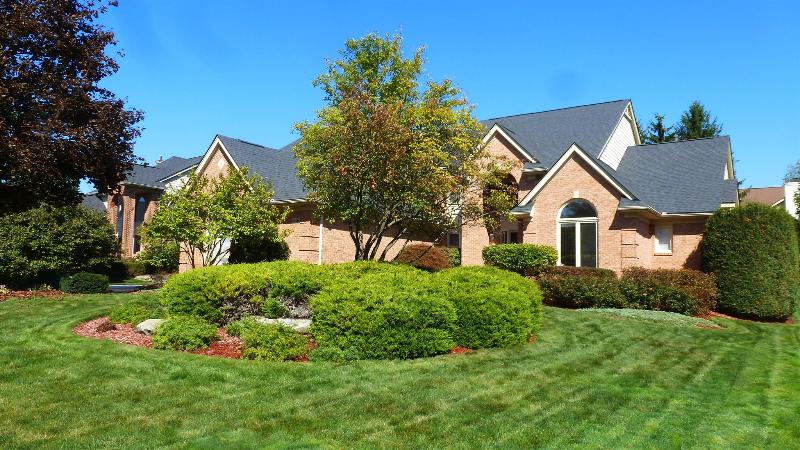Sold
54450 Royal Troon Drive Map / directions
South Lyon, MI Learn More About South Lyon
48178 Market info
$615,000
Calculate Payment
- 3 Bedrooms
- 2 Full Bath
- 1 Half Bath
- 3,098 SqFt
- MLS# 20240002656
- Photos
- Map
- Satellite
Property Information
- Status
- Sold
- Address
- 54450 Royal Troon Drive
- City
- South Lyon
- Zip
- 48178
- County
- Oakland
- Township
- Lyon Twp
- Possession
- Negotiable
- Property Type
- Residential
- Listing Date
- 01/23/2024
- Subdivision
- Tanglewood Spy Glass Hill Sub
- Total Finished SqFt
- 3,098
- Above Grade SqFt
- 3,098
- Garage
- 3.0
- Garage Desc.
- Attached, Door Opener, Side Entrance
- Water
- Public (Municipal)
- Sewer
- Public Sewer (Sewer-Sanitary)
- Year Built
- 1998
- Architecture
- 2 Story
- Home Style
- Colonial, Contemporary
Taxes
- Summer Taxes
- $3,922
- Winter Taxes
- $2,867
- Association Fee
- $458
Rooms and Land
- Bedroom - Primary
- 14.00X17.00 1st Floor
- Bath - Primary
- 0X0 1st Floor
- Bedroom2
- 11.00X13.00 2nd Floor
- Bedroom3
- 12.00X12.00 2nd Floor
- Loft
- 11.00X11.00 2nd Floor
- Bath - Dual Entry Full
- 0X0 2nd Floor
- Lavatory2
- 0X0 1st Floor
- Kitchen
- 14.00X12.00 1st Floor
- Breakfast
- 13.00X12.00 1st Floor
- Dining
- 13.00X15.00 1st Floor
- Living
- 24.00X16.00 1st Floor
- Flex Room
- 13.00X12.00 1st Floor
- Laundry
- 12.00X8.00 1st Floor
- Basement
- Unfinished
- Heating
- Forced Air, Natural Gas
- Acreage
- 0.32
- Lot Dimensions
- 94x150
Features
- Interior Features
- Cable Available, Carbon Monoxide Alarm(s), Smoke Alarm
- Exterior Materials
- Brick
- Exterior Features
- Lighting
Listing Video for 54450 Royal Troon Drive, South Lyon MI 48178
Mortgage Calculator
- Property History
- Schools Information
- Local Business
| MLS Number | New Status | Previous Status | Activity Date | New List Price | Previous List Price | Sold Price | DOM |
| 20240002656 | Sold | Pending | Apr 5 2024 10:37AM | $615,000 | 35 | ||
| 20240002656 | Pending | Active | Mar 5 2024 12:36PM | 35 | |||
| 20240002656 | Feb 21 2024 9:08AM | $614,900 | $629,900 | 35 | |||
| 20240002656 | Active | Pending | Feb 2 2024 10:08AM | 35 | |||
| 20240002656 | Pending | Contingency | Jan 27 2024 11:40AM | 35 | |||
| 20240002656 | Contingency | Active | Jan 26 2024 10:05PM | 35 | |||
| 20240002656 | Active | Jan 23 2024 9:36AM | $629,900 | 35 |
Learn More About This Listing
Listing Broker
![]()
Listing Courtesy of
Real Estate One
Office Address 565 E. Grand River Ave.
THE ACCURACY OF ALL INFORMATION, REGARDLESS OF SOURCE, IS NOT GUARANTEED OR WARRANTED. ALL INFORMATION SHOULD BE INDEPENDENTLY VERIFIED.
Listings last updated: . Some properties that appear for sale on this web site may subsequently have been sold and may no longer be available.
Our Michigan real estate agents can answer all of your questions about 54450 Royal Troon Drive, South Lyon MI 48178. Real Estate One, Max Broock Realtors, and J&J Realtors are part of the Real Estate One Family of Companies and dominate the South Lyon, Michigan real estate market. To sell or buy a home in South Lyon, Michigan, contact our real estate agents as we know the South Lyon, Michigan real estate market better than anyone with over 100 years of experience in South Lyon, Michigan real estate for sale.
The data relating to real estate for sale on this web site appears in part from the IDX programs of our Multiple Listing Services. Real Estate listings held by brokerage firms other than Real Estate One includes the name and address of the listing broker where available.
IDX information is provided exclusively for consumers personal, non-commercial use and may not be used for any purpose other than to identify prospective properties consumers may be interested in purchasing.
 IDX provided courtesy of Realcomp II Ltd. via Real Estate One and Realcomp II Ltd, © 2024 Realcomp II Ltd. Shareholders
IDX provided courtesy of Realcomp II Ltd. via Real Estate One and Realcomp II Ltd, © 2024 Realcomp II Ltd. Shareholders

