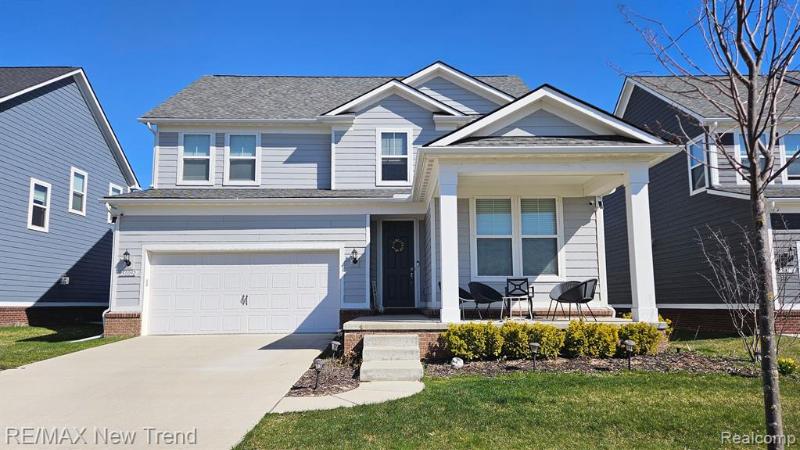$580,000
Calculate Payment
- 3 Bedrooms
- 2 Full Bath
- 1 Half Bath
- 2,543 SqFt
- MLS# 20230029424
- Photos
- Map
- Satellite
Property Information
- Status
- Sold
- Address
- 50092 Van Buren Street
- City
- Canton
- Zip
- 48188
- County
- Wayne
- Township
- Canton Twp
- Possession
- Negotiable
- Property Type
- Residential
- Listing Date
- 04/20/2023
- Subdivision
- 2nd Amend Wayne County Condo Sub Plan No 1043
- Total Finished SqFt
- 2,543
- Above Grade SqFt
- 2,543
- Garage
- 2.0
- Garage Desc.
- Attached, Direct Access, Electricity
- Water
- Public (Municipal)
- Sewer
- Public Sewer (Sewer-Sanitary)
- Year Built
- 2018
- Architecture
- 2 Story
- Home Style
- Colonial
Taxes
- Summer Taxes
- $3,706
- Winter Taxes
- $4,669
- Association Fee
- $720
Rooms and Land
- Lavatory2
- 8.00X7.00 1st Floor
- Bedroom - Primary
- 14.00X17.00 2nd Floor
- Bedroom2
- 11.00X14.00 2nd Floor
- Bedroom3
- 11.00X12.00 2nd Floor
- Library (Study)
- 11.00X13.00 1st Floor
- Laundry
- 8.00X8.00 2nd Floor
- Living
- 17.00X17.00 1st Floor
- Dining
- 15.00X12.00 1st Floor
- Kitchen
- 14.00X11.00 1st Floor
- Family
- 12.00X15.00 1st Floor
- Bath - Primary
- 12.00X10.00 2nd Floor
- Bath2
- 5.00X11.00 2nd Floor
- Basement
- Unfinished
- Cooling
- Central Air
- Heating
- Forced Air, Natural Gas
- Acreage
- 0.14
- Lot Dimensions
- 55.00 x 110.00
- Appliances
- Dishwasher, Disposal, Double Oven, Dryer, Free-Standing Refrigerator, Gas Cooktop, Microwave, Washer
Features
- Exterior Materials
- Brick, Vinyl
- Exterior Features
- Lighting
Mortgage Calculator
- Property History
- Schools Information
- Local Business
| MLS Number | New Status | Previous Status | Activity Date | New List Price | Previous List Price | Sold Price | DOM |
| 20230029424 | Sold | Pending | Jun 6 2023 12:06PM | $580,000 | 4 | ||
| 20230029424 | Pending | Active | Apr 24 2023 9:36AM | 4 | |||
| 20230029424 | Active | Coming Soon | Apr 21 2023 2:15AM | 4 | |||
| 20230029424 | Coming Soon | Apr 20 2023 11:06AM | $580,000 | 4 |
Learn More About This Listing
Contact Customer Care
Mon-Fri 9am-9pm Sat/Sun 9am-7pm
248-304-6700
Listing Broker

Listing Courtesy of
Re/Max New Trend
(248) 553-5050
Office Address 38275 12 Mile Road Suite 101
THE ACCURACY OF ALL INFORMATION, REGARDLESS OF SOURCE, IS NOT GUARANTEED OR WARRANTED. ALL INFORMATION SHOULD BE INDEPENDENTLY VERIFIED.
Listings last updated: . Some properties that appear for sale on this web site may subsequently have been sold and may no longer be available.
Our Michigan real estate agents can answer all of your questions about 50092 Van Buren Street, Canton MI 48188. Real Estate One, Max Broock Realtors, and J&J Realtors are part of the Real Estate One Family of Companies and dominate the Canton, Michigan real estate market. To sell or buy a home in Canton, Michigan, contact our real estate agents as we know the Canton, Michigan real estate market better than anyone with over 100 years of experience in Canton, Michigan real estate for sale.
The data relating to real estate for sale on this web site appears in part from the IDX programs of our Multiple Listing Services. Real Estate listings held by brokerage firms other than Real Estate One includes the name and address of the listing broker where available.
IDX information is provided exclusively for consumers personal, non-commercial use and may not be used for any purpose other than to identify prospective properties consumers may be interested in purchasing.
 IDX provided courtesy of Realcomp II Ltd. via Real Estate One and Realcomp II Ltd, © 2024 Realcomp II Ltd. Shareholders
IDX provided courtesy of Realcomp II Ltd. via Real Estate One and Realcomp II Ltd, © 2024 Realcomp II Ltd. Shareholders
