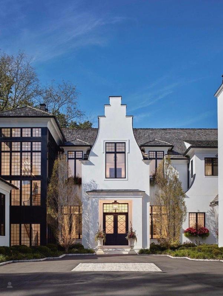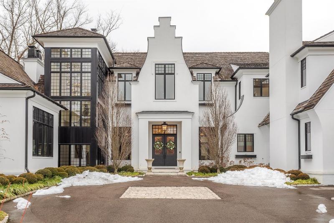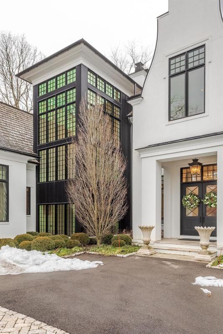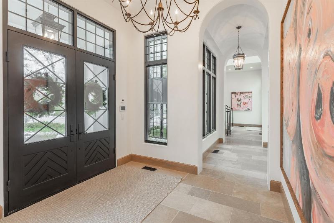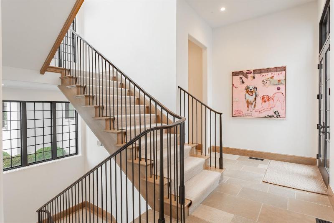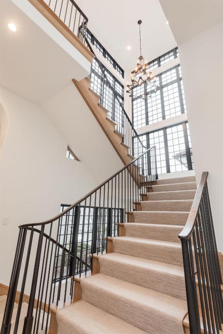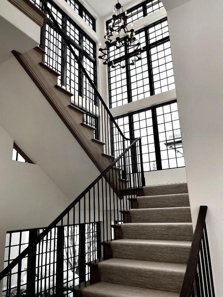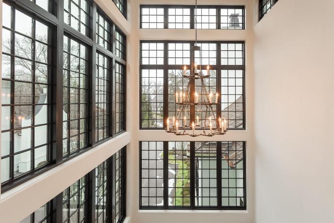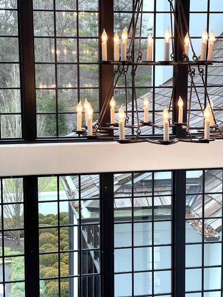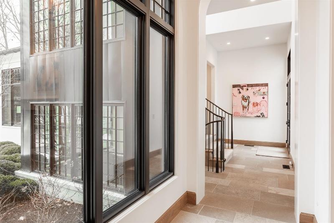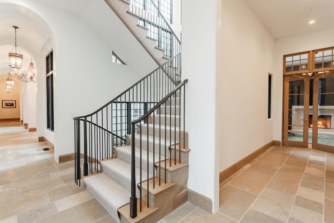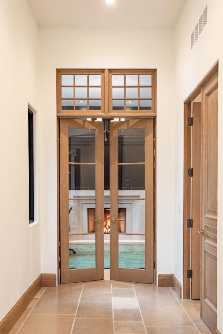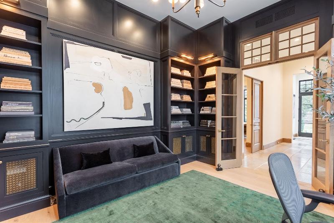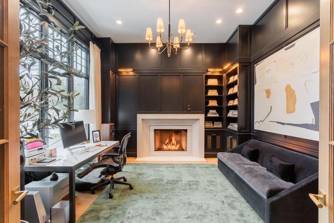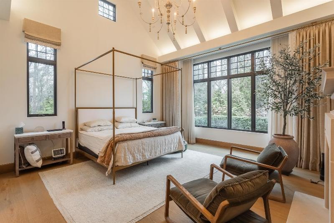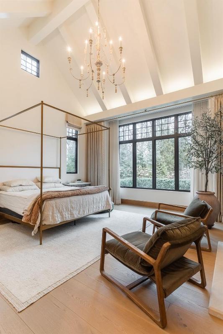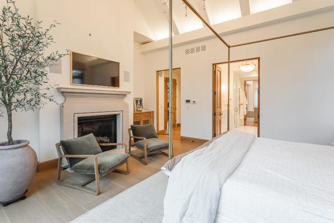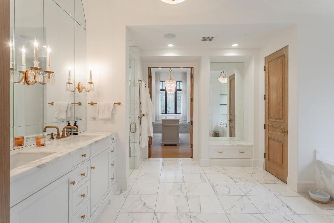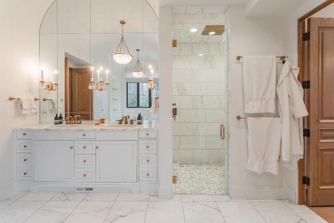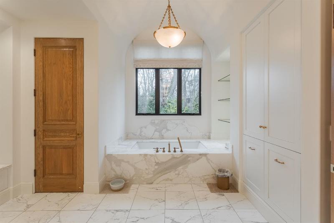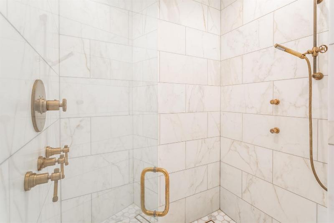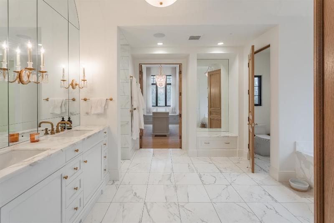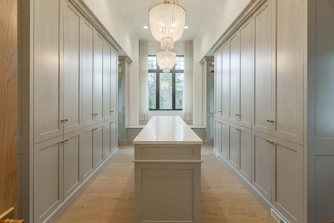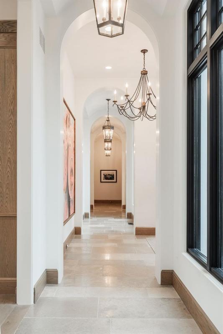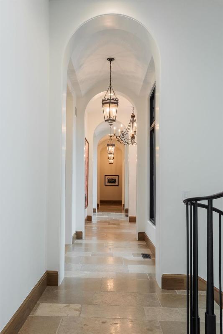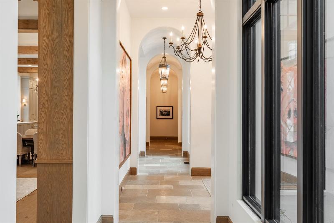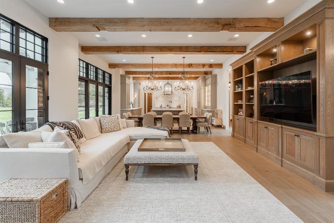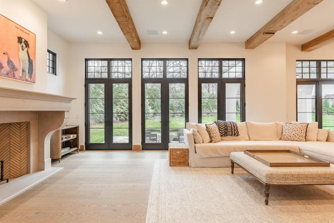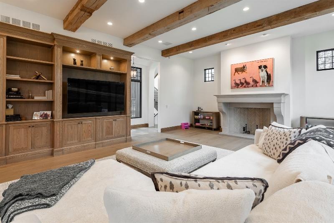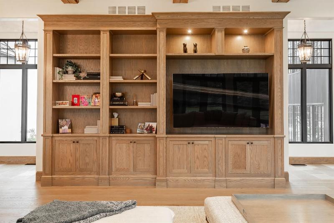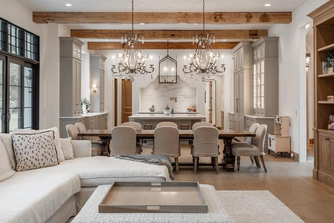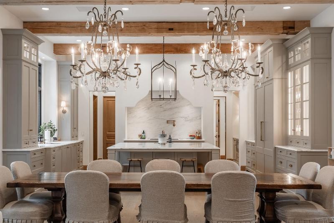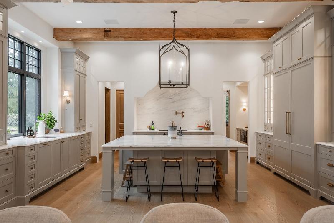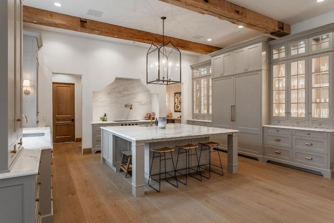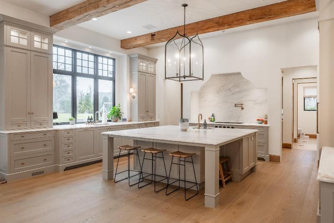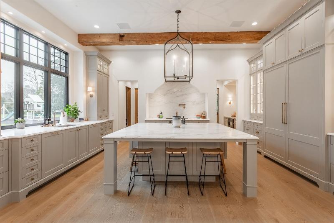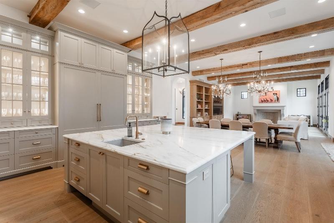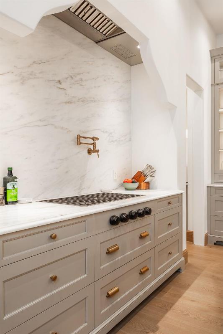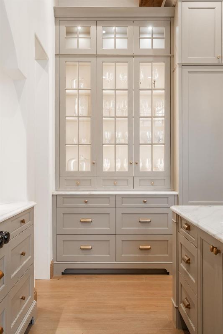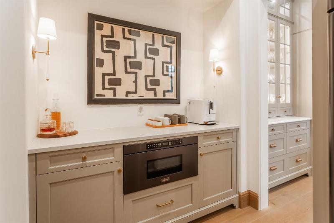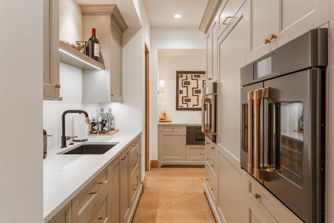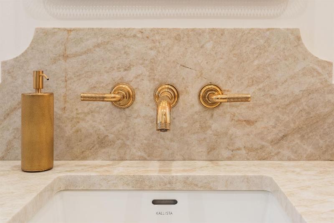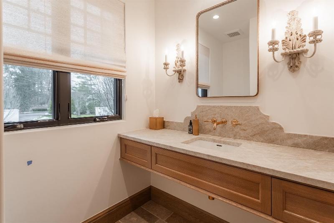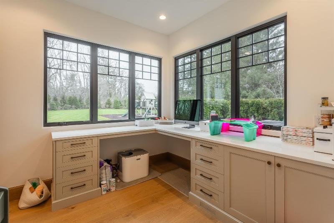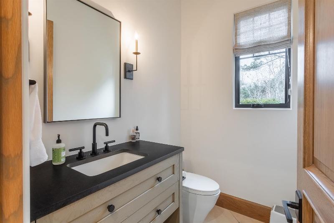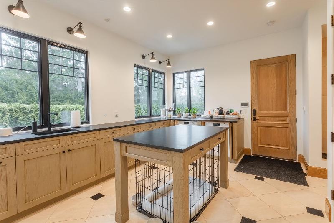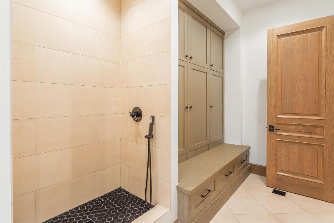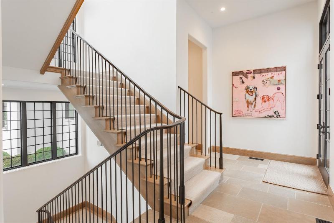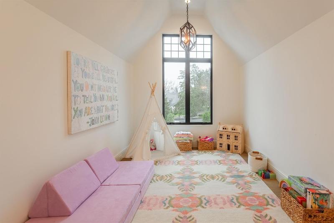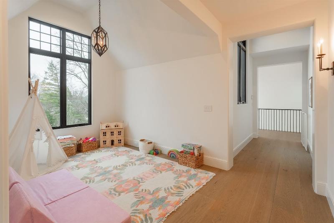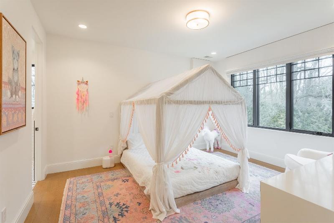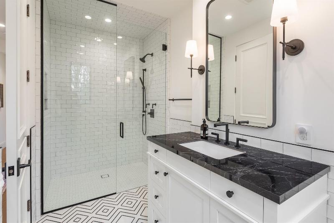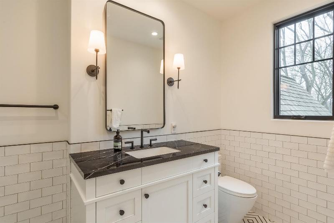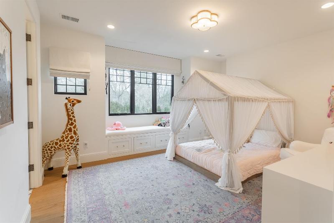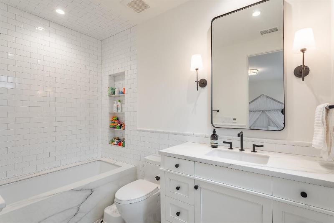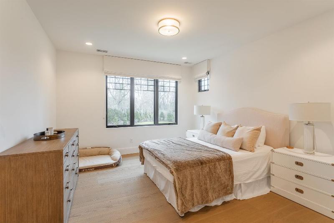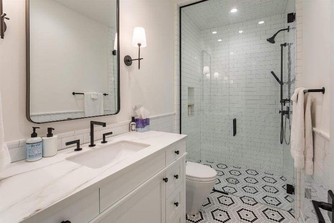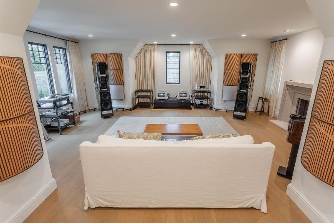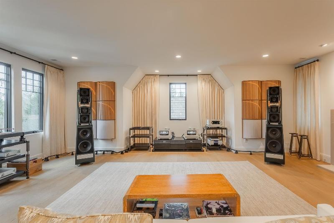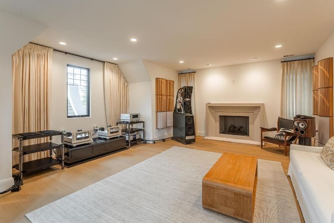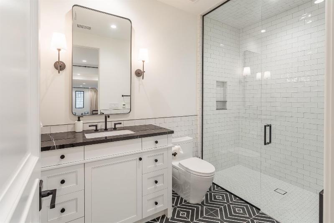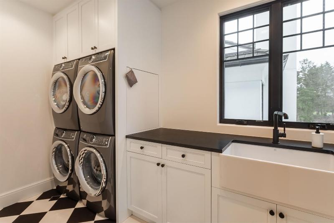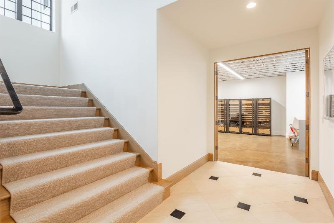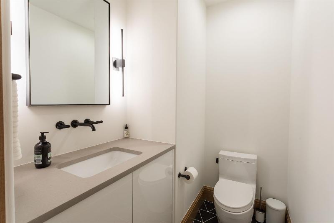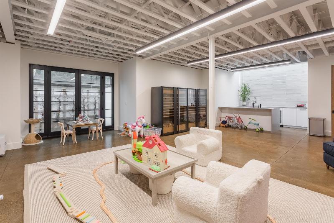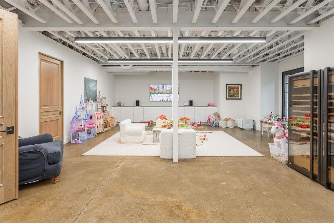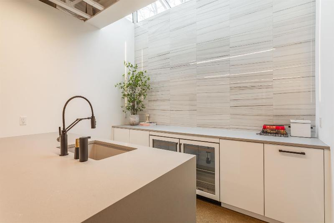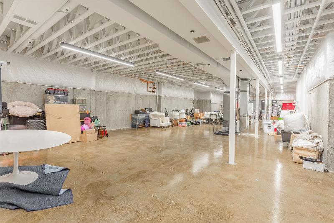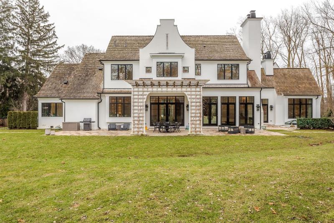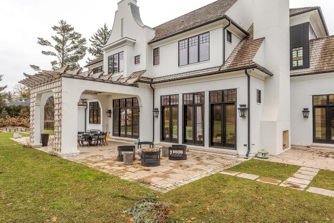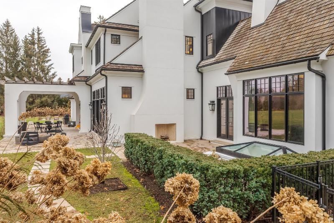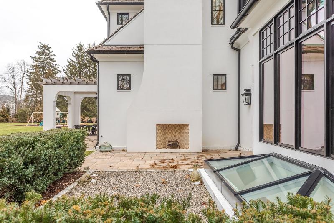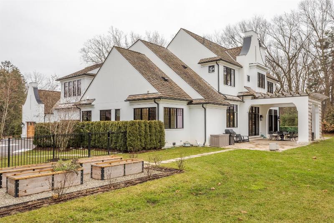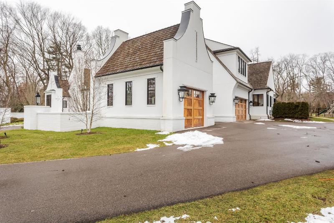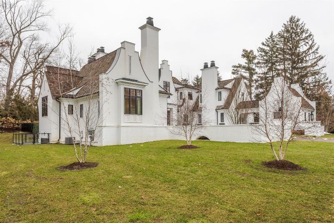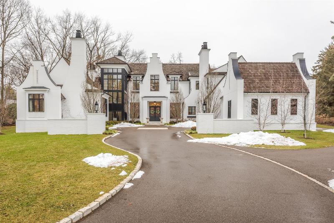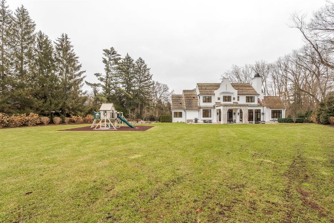For Sale Pending
311 Cranbrook Court Map / directions
Bloomfield Hills, MI Learn More About Bloomfield Hills
48304 Market info
$5,850,000
Calculate Payment
- 4 Bedrooms
- 5 Full Bath
- 3 Half Bath
- 7,414 SqFt
- MLS# 20240010109
Property Information
- Status
- Pending
- Address
- 311 Cranbrook Court
- City
- Bloomfield Hills
- Zip
- 48304
- County
- Oakland
- Township
- Bloomfield Hills
- Possession
- Negotiable
- Property Type
- Residential
- Listing Date
- 03/22/2024
- Subdivision
- Cranbrook Court Estates
- Total Finished SqFt
- 7,414
- Lower Finished SqFt
- 943
- Above Grade SqFt
- 6,471
- Garage
- 1.0
- Garage Desc.
- Attached, Direct Access, Door Opener, Electricity, Heated, Side Entrance
- Water
- Public (Municipal)
- Sewer
- Public Sewer (Sewer-Sanitary)
- Year Built
- 2021
- Architecture
- 3 Story
- Home Style
- Colonial, Other
Taxes
- Summer Taxes
- $58,380
- Winter Taxes
- $8,026
Rooms and Land
- Kitchen - 2nd
- 15.00X7.00 1st Floor
- Bath2
- 15.00X5.00 2nd Floor
- Bath3
- 11.00X5.00 2nd Floor
- Bath - Full-2
- 10.00X6.00 2nd Floor
- Lavatory2
- 6.00X6.00 1st Floor
- Lavatory3
- 5.00X7.00 1st Floor
- Bath - Full-3
- 11.00X6.00 2nd Floor
- Bath - Lav-2
- 7.00X4.00 Lower Floor
- Other
- 25.00X23.00 2nd Floor
- Bedroom2
- 13.00X15.00 2nd Floor
- Bedroom3
- 13.00X15.00 2nd Floor
- Bedroom4
- 14.00X14.00 2nd Floor
- Kitchen
- 16.00X20.00 1st Floor
- GreatRoom
- 29.00X20.00 1st Floor
- Dining
- 20.00X12.00 1st Floor
- Flex Room
- 12.00X9.00 2nd Floor
- Rec
- 41.00X23.00 Lower Floor
- MudRoom
- 12.00X6.00 1st Floor
- Laundry
- 13.00X6.00 2nd Floor
- Laundry Area/Room-1
- 12.00X15.00 1st Floor
- Other2
- 10.00X12.00 1st Floor
- Library (Study)
- 16.00X14.00 1st Floor
- Other3
- 12.00X11.00 2nd Floor
- Bath - Primary
- 17.00X15.00 1st Floor
- Bedroom - Primary
- 19.00X16.00 1st Floor
- Basement
- Daylight, Partially Finished, Walk-Up Access
- Cooling
- Central Air
- Heating
- Forced Air, Natural Gas, Radiant
- Acreage
- 1.5
- Lot Dimensions
- 233x349x150x417
- Appliances
- Built-In Freezer, Built-In Refrigerator, Dishwasher, Disposal, Double Oven, Dryer, Electric Cooktop, Exhaust Fan, Gas Cooktop, Ice Maker, Microwave, Range Hood, Refrigerated Under Counter/Drawer, Stainless Steel Appliance(s), Washer, Wine Refrigerator
Features
- Fireplace Desc.
- Double Sided, Gas, Great Room, Library, Other, Primary Bedroom
- Interior Features
- Cable Available, Egress Window(s), Furnished - No, High Spd Internet Avail, Humidifier, Jetted Tub, Other, Security Alarm (owned), Sound System
- Exterior Materials
- Brick, Stucco
- Exterior Features
- Chimney Cap(s), Fenced, Lighting, Whole House Generator
Listing Video for 311 Cranbrook Court, Bloomfield Hills MI 48304
Mortgage Calculator
Get Pre-Approved
- Market Statistics
- Property History
- Schools Information
- Local Business
| MLS Number | New Status | Previous Status | Activity Date | New List Price | Previous List Price | Sold Price | DOM |
| 20240010109 | Pending | Active | Mar 29 2024 12:05PM | 7 | |||
| 20240010109 | Active | Mar 22 2024 12:10PM | $5,850,000 | 7 |
Learn More About This Listing
Listing Broker
![]()
Listing Courtesy of
Max Broock
Office Address 4130 Telegraph Rd.
THE ACCURACY OF ALL INFORMATION, REGARDLESS OF SOURCE, IS NOT GUARANTEED OR WARRANTED. ALL INFORMATION SHOULD BE INDEPENDENTLY VERIFIED.
Listings last updated: . Some properties that appear for sale on this web site may subsequently have been sold and may no longer be available.
Our Michigan real estate agents can answer all of your questions about 311 Cranbrook Court, Bloomfield Hills MI 48304. Real Estate One, Max Broock Realtors, and J&J Realtors are part of the Real Estate One Family of Companies and dominate the Bloomfield Hills, Michigan real estate market. To sell or buy a home in Bloomfield Hills, Michigan, contact our real estate agents as we know the Bloomfield Hills, Michigan real estate market better than anyone with over 100 years of experience in Bloomfield Hills, Michigan real estate for sale.
The data relating to real estate for sale on this web site appears in part from the IDX programs of our Multiple Listing Services. Real Estate listings held by brokerage firms other than Real Estate One includes the name and address of the listing broker where available.
IDX information is provided exclusively for consumers personal, non-commercial use and may not be used for any purpose other than to identify prospective properties consumers may be interested in purchasing.
 IDX provided courtesy of Realcomp II Ltd. via Real Estate One and Realcomp II Ltd, © 2024 Realcomp II Ltd. Shareholders
IDX provided courtesy of Realcomp II Ltd. via Real Estate One and Realcomp II Ltd, © 2024 Realcomp II Ltd. Shareholders
