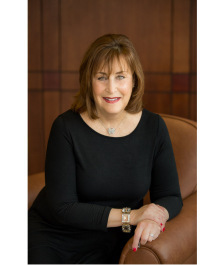MLS Public Remarks Introducing this exquisite Cape Dutch architectural masterpiece nestled in the natural beauty of Bloomfield Hills. Completed in 2021 by HM Homes with renowned architect Brian Neeper’s stunning interpretation of Cape Dutch architecture, precisely sited on 1.5 acres to create majestic views out of every window. The breathtaking two-story stairway tower greets you as you drive into the arrival court, full height black paned windows juxtaposed against the white stucco exterior and cedar shake roof creating an absolutely unparalleled elevation. The first floor boasts a luxurious primary suite, providing a private retreat within the home while overlooking the Moser designed and executed lush landscape throughout the property. With a total of four bedrooms as well as a second-floor two-room ensuite bonus space, this 6471 square foot home offers an open plan for relaxed living and entertaining. The beautifully executed design seamlessly blends refined elegance with timeless sophistication. Experience the pinnacle of luxury living in a residence where every detail reflects dedication to excellence. Welcome to a home that transcends expectations and defines a new standard of living.
http://susanweiner.maxbroock.com/20240010109
Township Bloomfield Hills
Directions LONE PINE TO SOUTH ON CRANBROOK COURT
Fin Below Grd SqFt 943
Total Fin SqFt 7,414
No. of Bedrooms 4
Above Grade Finished SqFt 6,471
CDOM 7
Full Baths 5
Year Built 2021
Days on Market 7
Half Baths 3
Baths per level
ROOM DIMENSIONS (Room Level - U=Upper, M=Main, L=Lower)
Bedroom2 13.00X15.00 2nd Floor
Bedroom3 13.00X15.00 2nd Floor
Bedroom4 14.00X14.00 2nd Floor
Bath - Full-2 10.00X6.00 2nd Floor
Bath - Full-3 11.00X6.00 2nd Floor
Bath2 15.00X5.00 2nd Floor
Bath3 11.00X5.00 2nd Floor
Lavatory2 6.00X6.00 1st Floor
Lavatory3 5.00X7.00 1st Floor
Dining 20.00X12.00 1st Floor
GreatRoom 29.00X20.00 1st Floor
Kitchen 16.00X20.00 1st Floor
Laundry 13.00X6.00 2nd Floor
Laundry Area/Room-1 12.00X15.00 1st Floor
MudRoom 12.00X6.00 1st Floor
Other 25.00X23.00 2nd Floor
Other2 10.00X12.00 1st Floor
Rec 41.00X23.00 Lower Floor
Land Assessment -
Improvements $5850000
Net Taxes $66406
Acreage 1.5
Taxes -
Tax Year -
Summer Taxes $58380
School District Birmingham
Winter Taxes $8026
Subdivision Cranbrook Court Estates
Lower Level Square Footage 943
Waterview N
Waterfront N
For Lease/Rent N
Est. Total Acres 1.5
Lot Dimensions 233x349x150x417
WaterFrontage
0
Interior Features Cable Available, Egress Window(s), Furnished - No, High Spd Internet Avail, Humidifier, Jetted Tub, Other, Security Alarm (owned), Sound System
Heating Forced Air, Natural Gas, Radiant
Cooling Central Air
Fireplace Double Sided, Gas, Great Room, Library, Other, Primary Bedroom
Water Public (Municipal)
Basement details Daylight, Partially Finished, Walk-Up Access
Basement Y
Garage 1.0
Architecture 3 Story
Sewer Public Sewer (Sewer-Sanitary)
Exterior Features Chimney Cap(s), Fenced, Lighting, Whole House Generator
Garage Desc Attached, Direct Access, Door Opener, Electricity, Heated, Side Entrance
Home Style Colonial, Other
Fireplace Description Double Sided, Gas, Great Room, Library, Other, Primary Bedroom
Appliances Built-In Freezer, Built-In Refrigerator, Dishwasher, Disposal, Double Oven, Dryer, Electric Cooktop, Exhaust Fan, Gas Cooktop, Ice Maker, Microwave, Range Hood, Refrigerated Under Counter/Drawer, Stainless Steel Appliance(s), Washer, Wine Refrigerator
Possession Negotiable
Exterior Materials Brick, Stucco
Status Change Date 04/30/2024
Listing Date 03/22/2024
Internet/IDX Y
Pending Date 03/29/2024
Named Exceptions Y
Listing Office
Bloomfield Hills - Max Broock Realtors
Office Address
4130 Telegraph Rd.
Listing Number
20240010109
THE ACCURACY OF ALL INFORMATION, REGARDLESS OF SOURCE, IS NOT GUARANTEED OR WARRANTED. ALL INFORMATION SHOULD BE INDEPENDENTLY VERIFIED. Listings last updated: Wednesday, May 8, 2024. Some properties that appear for sale on this web site may subsequently have been sold and may no longer be available. The data relating to real estate for sale on this web site appears in part from the IDX programs of our Multiple Listing Service. Real Estate listings held by brokerage firms other than Real Estate One include the name and address of the listing broker where available.
IDX information is provided exclusively for consumers personal, non-commercial use and may not be used for any purpose other than to identify prospective properties consumers may be interested in purchasing.





