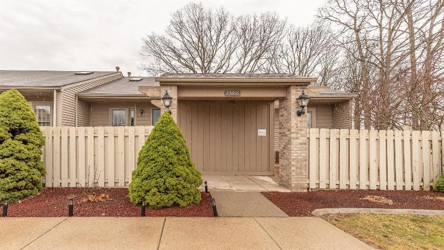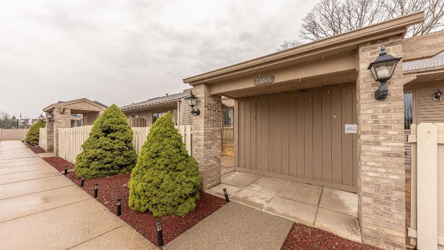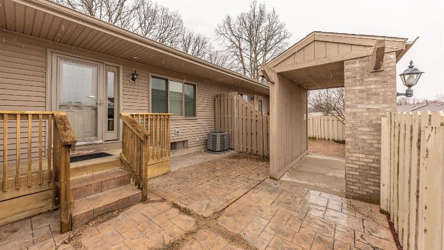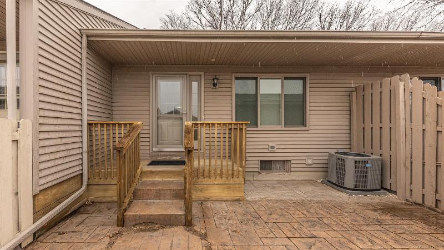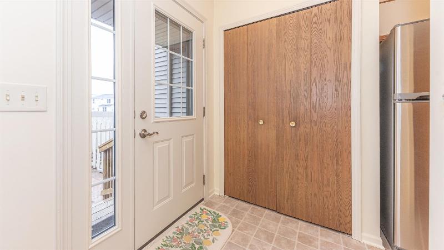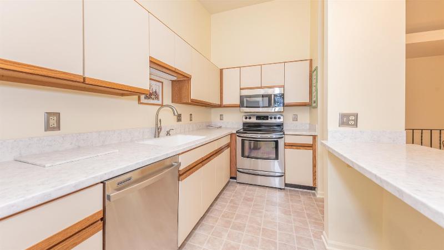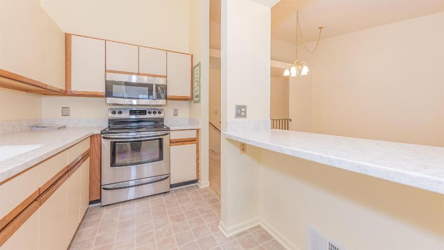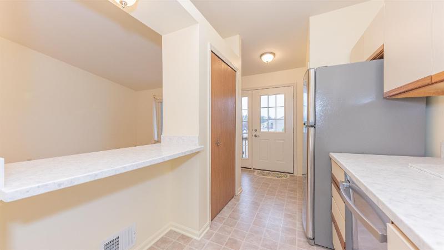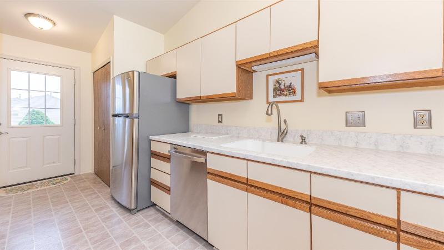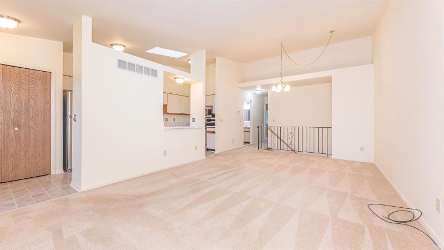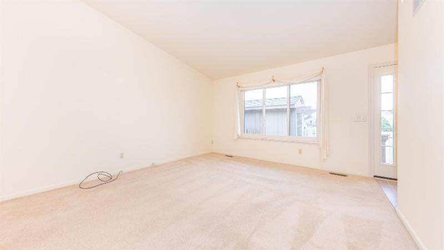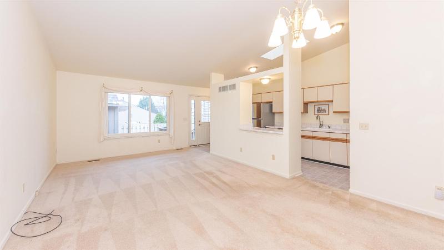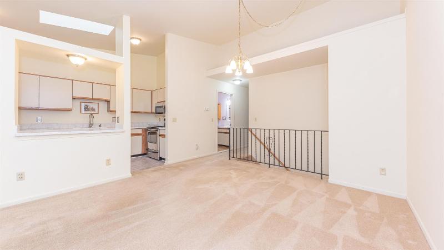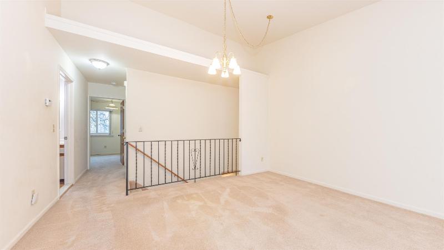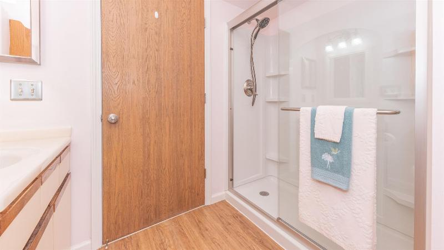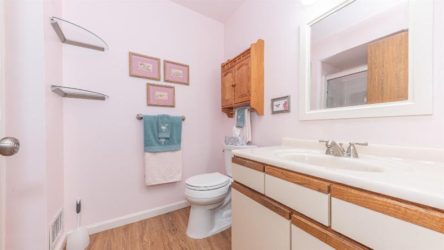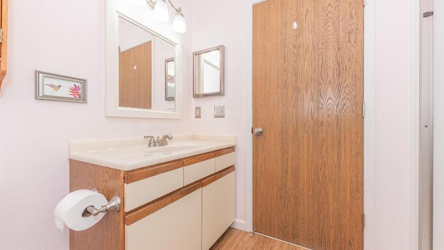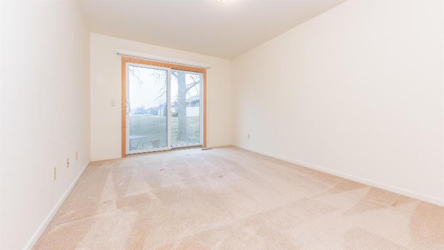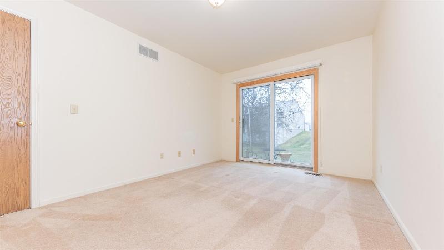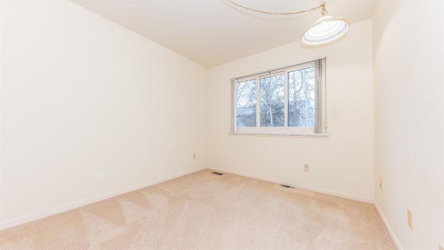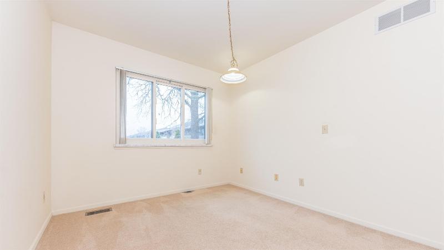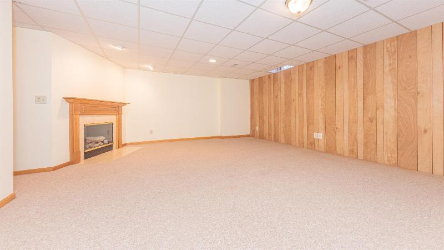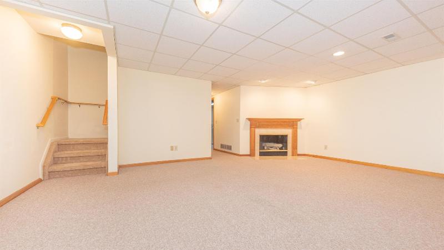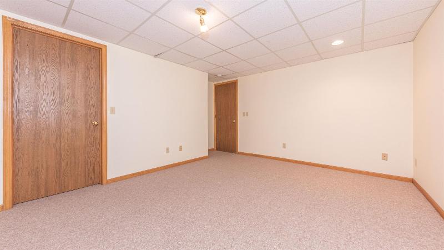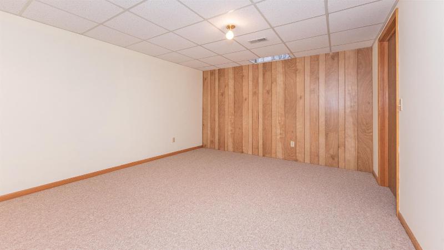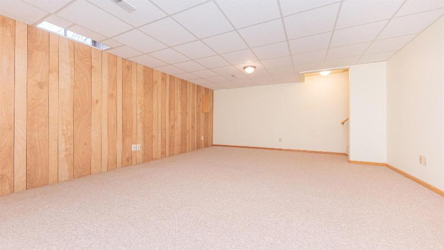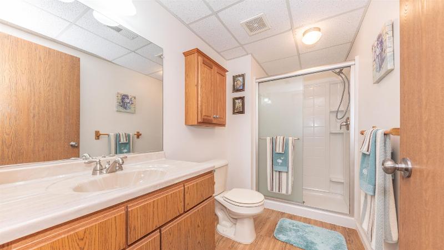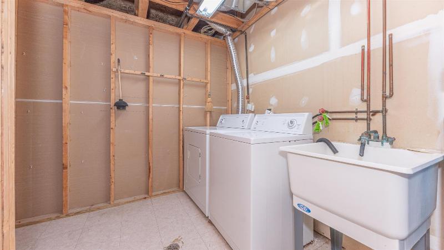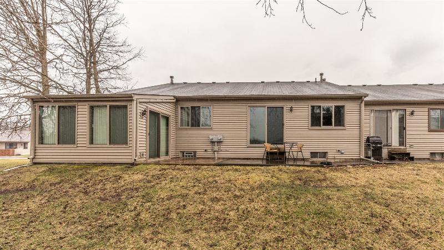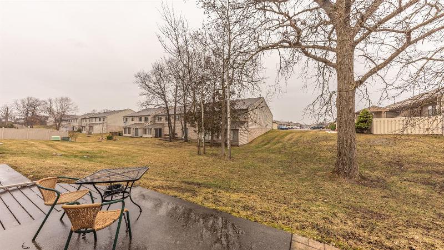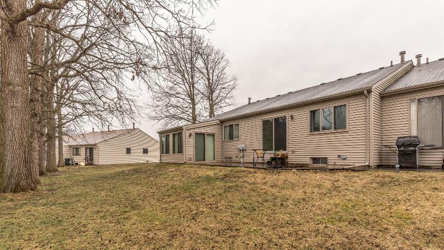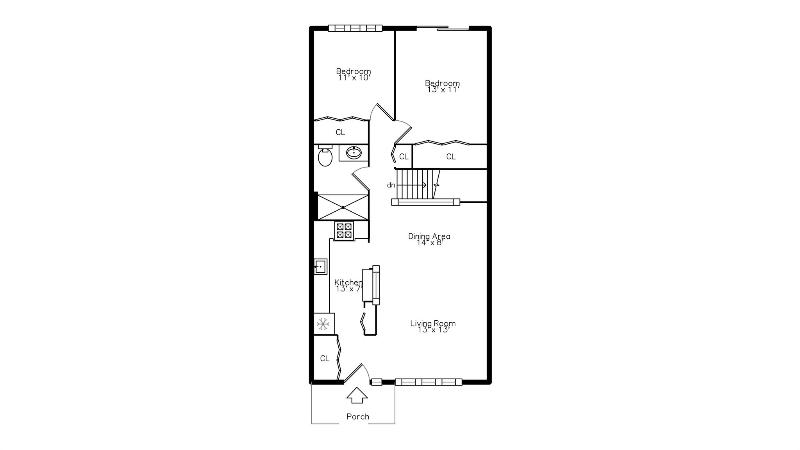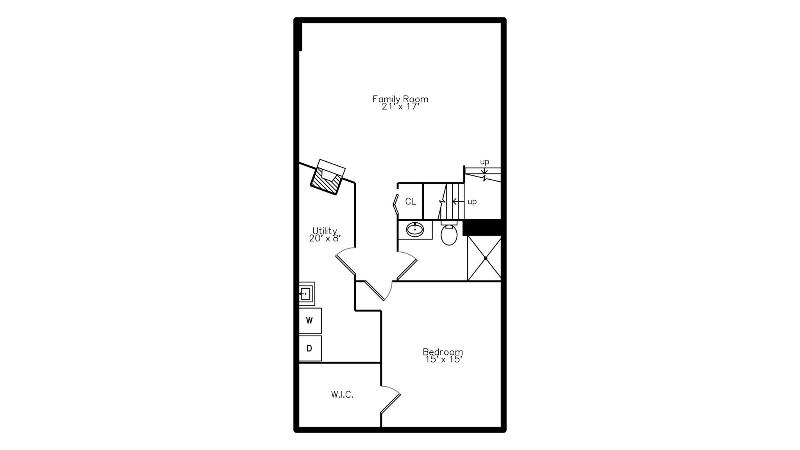For Sale Active
25916 Lexington Drive 5 Map / directions
South Lyon, MI Learn More About South Lyon
48178 Market info
- 3 Bedrooms
- 2 Full Bath
- 1,700 SqFt
- MLS# 20240016593
Property Information
- Status
- Active
- Address
- 25916 Lexington Drive 5
- City
- South Lyon
- Zip
- 48178
- County
- Oakland
- Township
- South Lyon
- Possession
- At Close
- Price Reduction
- ($10,000) on 04/28/2024
- Property Type
- Condominium
- Listing Date
- 03/15/2024
- Total Finished SqFt
- 1,700
- Lower Sq Ft
- 800
- Above Grade SqFt
- 900
- Garage Desc.
- 2+ Assigned Spaces
- Water
- Public (Municipal)
- Sewer
- Public Sewer (Sewer-Sanitary)
- Year Built
- 1996
- Architecture
- 1 Story Ground
- Home Style
- Ranch
Taxes
- Summer Taxes
- $1,600
- Winter Taxes
- $50
- Association Fee
- $500
Rooms and Land
- Bath2
- 0X0 1st Floor
- Bedroom - Primary
- 13.00X11.00 1st Floor
- Bedroom2
- 11.00X10.00 1st Floor
- Family
- 21.00X17.00 Lower Floor
- Bedroom3
- 15.00X15.00 Lower Floor
- Kitchen
- 13.00X7.00 1st Floor
- Living
- 13.00X13.00 1st Floor
- Dining
- 14.00X8.00 1st Floor
- Laundry
- 20.00X8.00 Lower Floor
- Bath3
- 0X0 Lower Floor
- Basement
- Finished
- Cooling
- Central Air
- Heating
- Forced Air, Natural Gas
- Appliances
- Dishwasher, Disposal, Dryer, Free-Standing Electric Oven, Free-Standing Refrigerator, Microwave
Features
- Fireplace Desc.
- Basement, Gas
- Exterior Materials
- Brick, Vinyl
- Exterior Features
- Club House, Grounds Maintenance, Lighting, Pool – Community, Pool - Inground, Private Entry
Mortgage Calculator
Get Pre-Approved
- Market Statistics
- Property History
- Schools Information
- Local Business
| MLS Number | New Status | Previous Status | Activity Date | New List Price | Previous List Price | Sold Price | DOM |
| 20240016593 | Apr 28 2024 8:39AM | $155,000 | $165,000 | 44 | |||
| 20240016593 | Active | Mar 15 2024 1:43PM | $165,000 | 44 |
Learn More About This Listing
Listing Broker
![]()
Listing Courtesy of
Real Estate One
Office Address 346 N. LaFayette
THE ACCURACY OF ALL INFORMATION, REGARDLESS OF SOURCE, IS NOT GUARANTEED OR WARRANTED. ALL INFORMATION SHOULD BE INDEPENDENTLY VERIFIED.
Listings last updated: . Some properties that appear for sale on this web site may subsequently have been sold and may no longer be available.
Our Michigan real estate agents can answer all of your questions about 25916 Lexington Drive 5, South Lyon MI 48178. Real Estate One, Max Broock Realtors, and J&J Realtors are part of the Real Estate One Family of Companies and dominate the South Lyon, Michigan real estate market. To sell or buy a home in South Lyon, Michigan, contact our real estate agents as we know the South Lyon, Michigan real estate market better than anyone with over 100 years of experience in South Lyon, Michigan real estate for sale.
The data relating to real estate for sale on this web site appears in part from the IDX programs of our Multiple Listing Services. Real Estate listings held by brokerage firms other than Real Estate One includes the name and address of the listing broker where available.
IDX information is provided exclusively for consumers personal, non-commercial use and may not be used for any purpose other than to identify prospective properties consumers may be interested in purchasing.
 IDX provided courtesy of Realcomp II Ltd. via Real Estate One and Realcomp II Ltd, © 2024 Realcomp II Ltd. Shareholders
IDX provided courtesy of Realcomp II Ltd. via Real Estate One and Realcomp II Ltd, © 2024 Realcomp II Ltd. Shareholders
