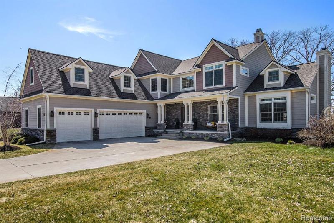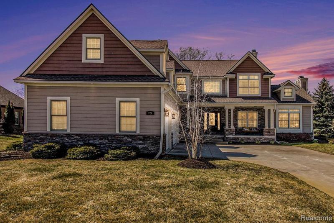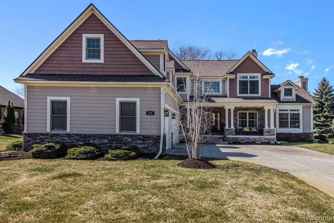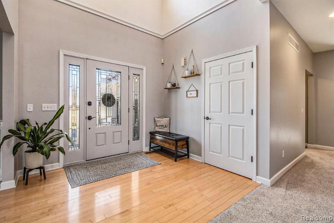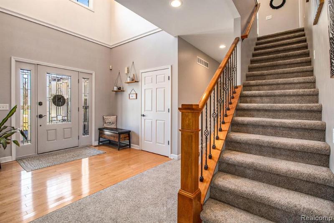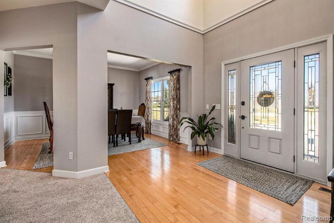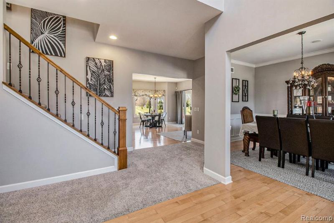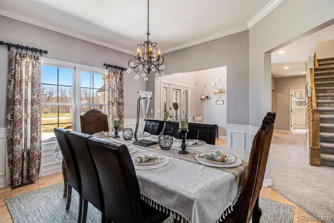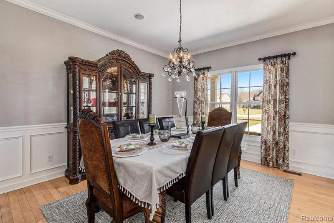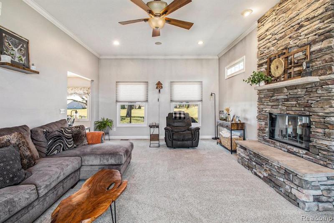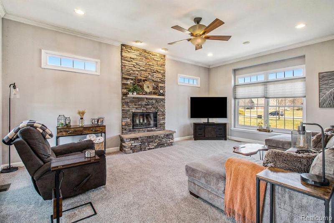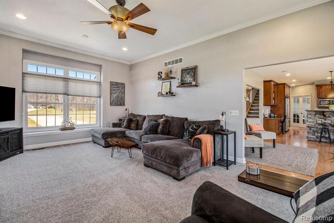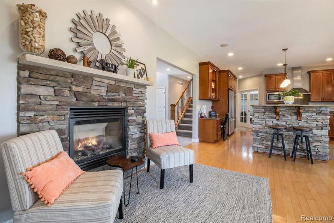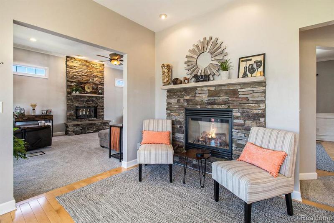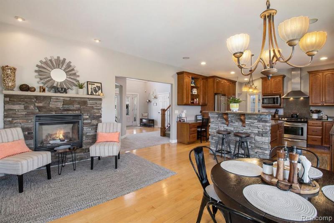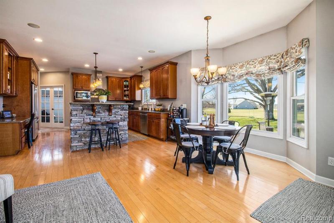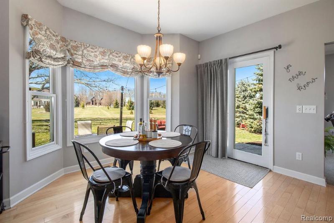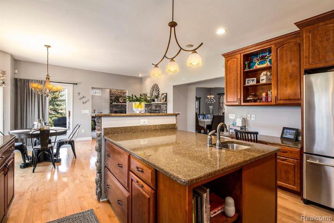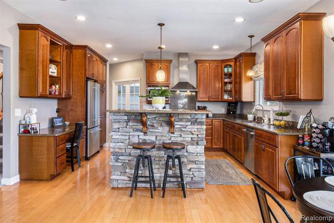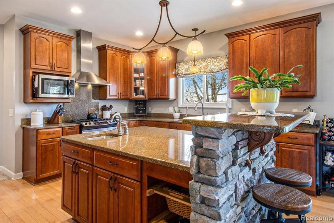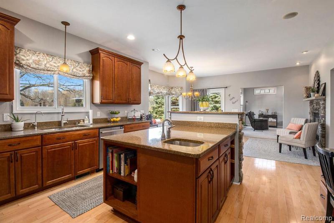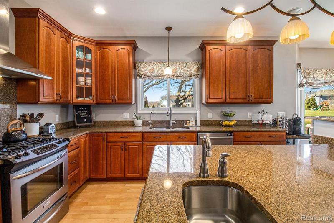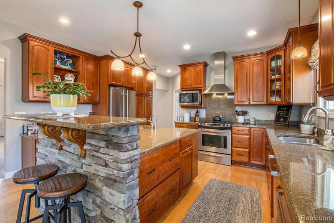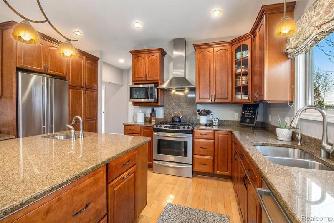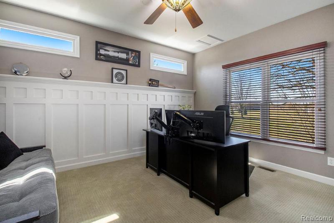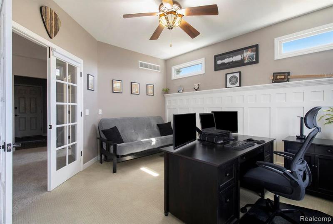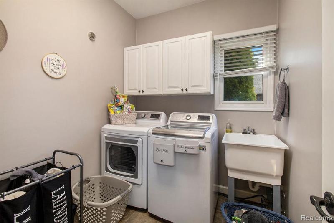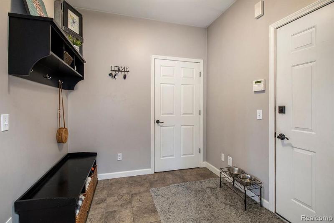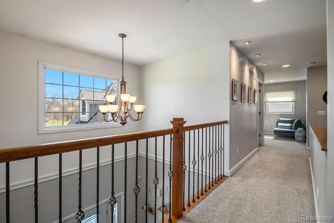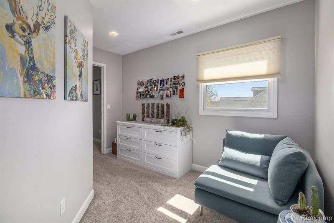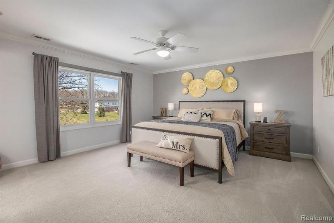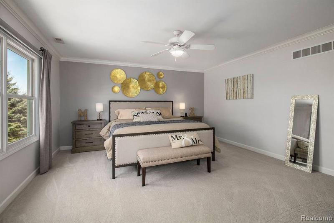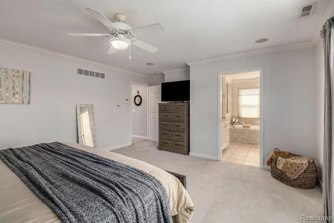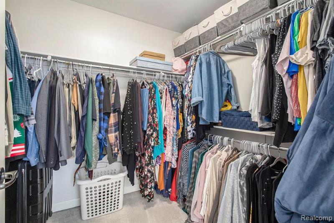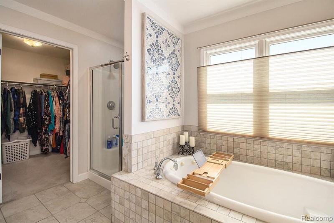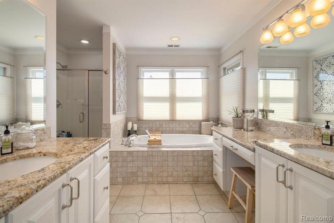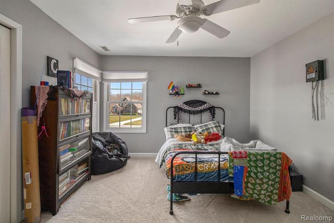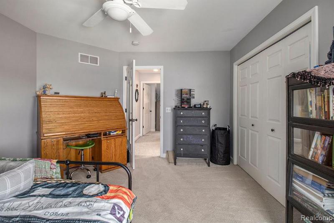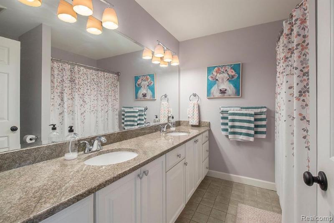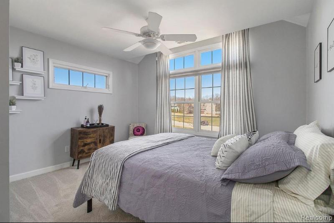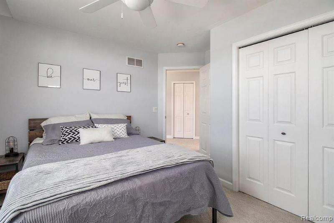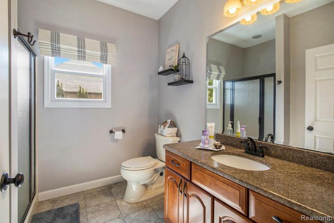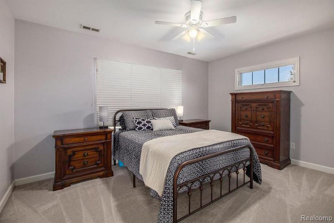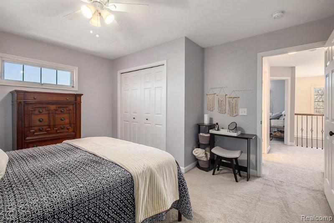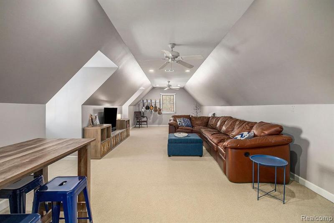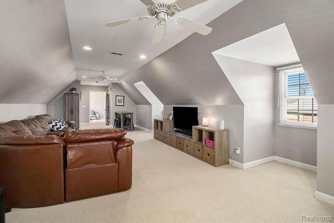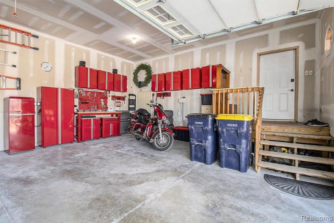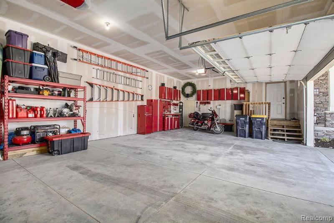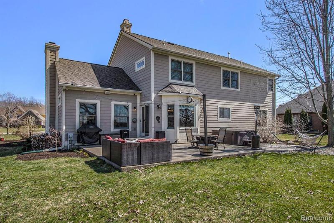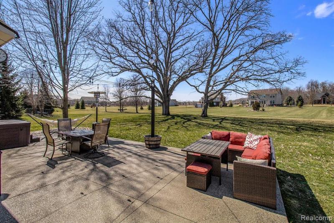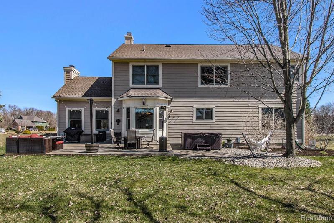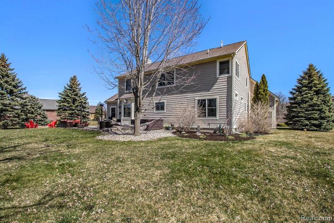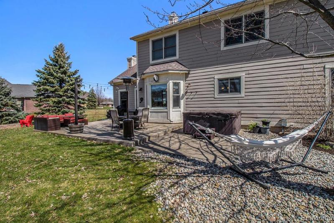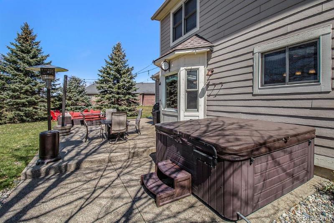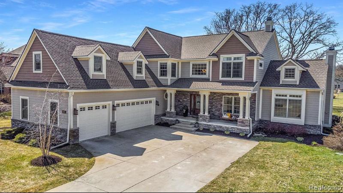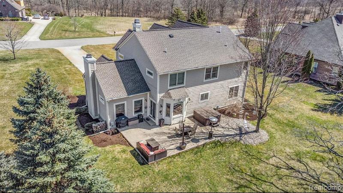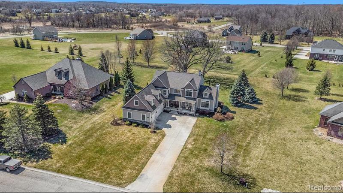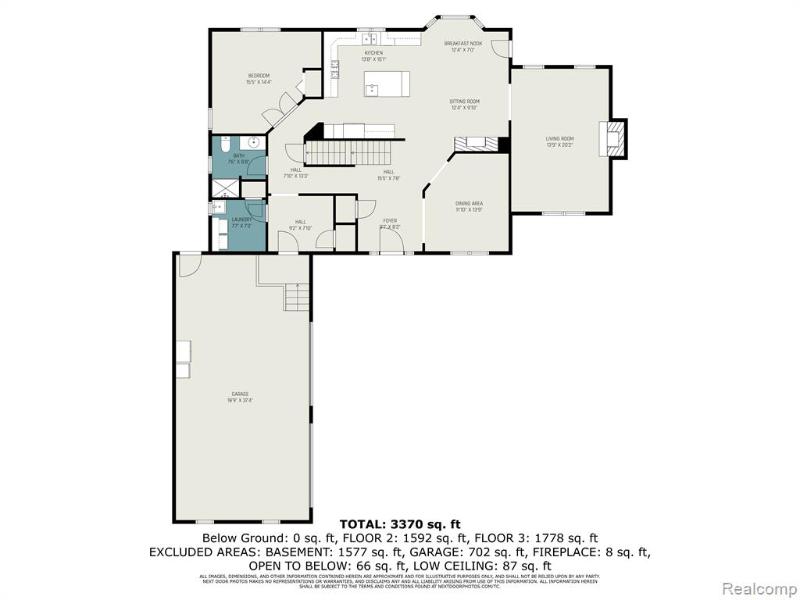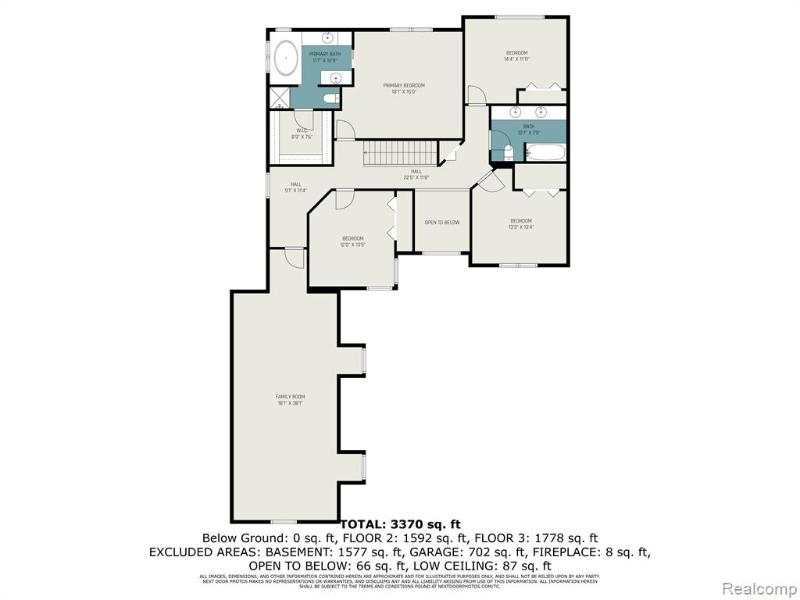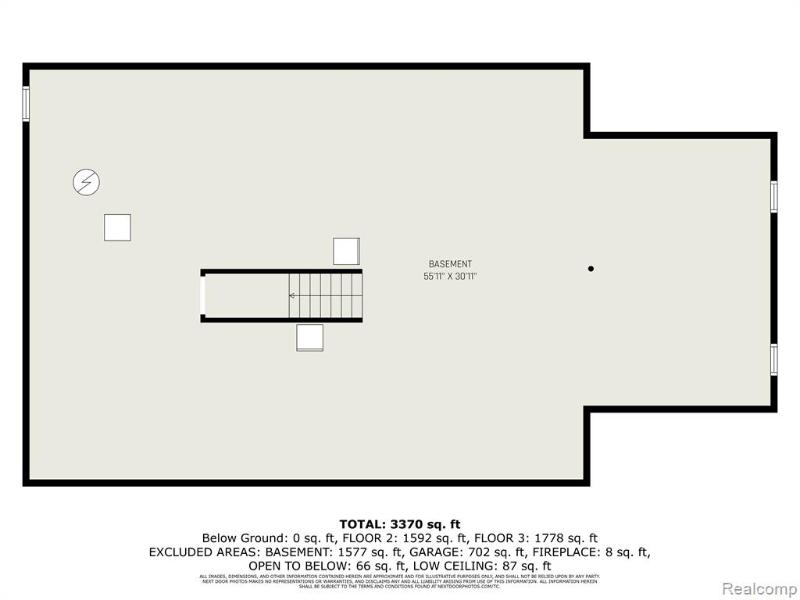For Sale Active
224 W Auburn Trail Map / directions
Brighton, MI Learn More About Brighton
48114 Market info
- 4 Bedrooms
- 3 Full Bath
- 3,675 SqFt
- MLS# 20240016581
- Photos
- Map
- Satellite
Property Information
- Status
- Active
- Address
- 224 W Auburn Trail
- City
- Brighton
- Zip
- 48114
- County
- Livingston
- Township
- Brighton Twp
- Possession
- Negotiable
- Price Reduction
- ($16,000) on 04/26/2024
- Property Type
- Residential
- Listing Date
- 04/09/2024
- Subdivision
- Hillsborough Estates Condo
- Total Finished SqFt
- 3,675
- Above Grade SqFt
- 3,675
- Garage
- 3.0
- Garage Desc.
- Attached, Direct Access, Door Opener, Side Entrance
- Water
- Well (Existing)
- Sewer
- Septic Tank (Existing)
- Year Built
- 2005
- Architecture
- 2 Story
- Home Style
- Colonial
Taxes
- Summer Taxes
- $3,675
- Winter Taxes
- $3,777
- Association Fee
- $790
Rooms and Land
- Bath2
- 8.00X8.00 1st Floor
- Bath - Primary
- 11.00X12.00 2nd Floor
- Bedroom2
- 10.00X12.00 2nd Floor
- Bedroom - Primary
- 15.00X17.00 2nd Floor
- Dining
- 12.00X14.00 1st Floor
- Kitchen
- 15.00X15.00 1st Floor
- Library (Study)
- 15.00X15.00 1st Floor
- MudRoom
- 8.00X9.00 1st Floor
- Bath3
- 8.00X9.00 2nd Floor
- Bedroom3
- 12.00X14.00 2nd Floor
- Bedroom4
- 12.00X14.00 2nd Floor
- Breakfast
- 14.00X15.00 1st Floor
- Family
- 14.00X32.00 2nd Floor
- Laundry
- 8.00X8.00 1st Floor
- Living
- 15.00X21.00 1st Floor
- Basement
- Unfinished
- Cooling
- Ceiling Fan(s), Central Air
- Heating
- Forced Air, Natural Gas
- Acreage
- 0.81
- Lot Dimensions
- 120x281x166x247
- Appliances
- Dishwasher, Disposal, Dryer, Free-Standing Gas Oven, Free-Standing Refrigerator, Microwave, Range Hood, Stainless Steel Appliance(s), Washer
Features
- Fireplace Desc.
- Dining Room, Family Room, Gas, Natural
- Interior Features
- 220 Volts, Air Purifier, Cable Available, Carbon Monoxide Alarm(s), Circuit Breakers, Furnished - No, High Spd Internet Avail, Humidifier, Jetted Tub, Programmable Thermostat, Security Alarm (owned), Smoke Alarm, Sound System, Water Softener (owned)
- Exterior Materials
- Stone, Wood
- Exterior Features
- Fenced, Lighting, Spa/Hot-tub
Mortgage Calculator
Get Pre-Approved
- Market Statistics
- Property History
- Schools Information
- Local Business
| MLS Number | New Status | Previous Status | Activity Date | New List Price | Previous List Price | Sold Price | DOM |
| 20240016581 | Apr 26 2024 2:05PM | $699,000 | $715,000 | 20 | |||
| 20240016581 | Active | Coming Soon | Apr 14 2024 2:13AM | 20 | |||
| 20240016581 | Coming Soon | Apr 9 2024 11:37AM | $715,000 | 20 | |||
| 2200051525 | Sold | Pending | Oct 26 2020 12:15PM | $555,000 | 72 | ||
| 2200051525 | Pending | Active | Sep 18 2020 9:46AM | 72 | |||
| 2200051525 | Sep 10 2020 4:47PM | $555,000 | $575,000 | 72 | |||
| 2200051525 | Aug 14 2020 5:45PM | $575,000 | $585,000 | 72 | |||
| 2200051525 | Jul 22 2020 12:08PM | $585,000 | $599,900 | 72 | |||
| 2200051525 | Active | Jul 8 2020 5:38PM | $599,900 | 72 |
Learn More About This Listing
Contact Customer Care
Mon-Fri 9am-9pm Sat/Sun 9am-7pm
248-304-6700
Listing Broker

Listing Courtesy of
Exp Realty Llc
(888) 501-7085
Office Address 39555 Orchard Hill Place Ste 600
THE ACCURACY OF ALL INFORMATION, REGARDLESS OF SOURCE, IS NOT GUARANTEED OR WARRANTED. ALL INFORMATION SHOULD BE INDEPENDENTLY VERIFIED.
Listings last updated: . Some properties that appear for sale on this web site may subsequently have been sold and may no longer be available.
Our Michigan real estate agents can answer all of your questions about 224 W Auburn Trail, Brighton MI 48114. Real Estate One, Max Broock Realtors, and J&J Realtors are part of the Real Estate One Family of Companies and dominate the Brighton, Michigan real estate market. To sell or buy a home in Brighton, Michigan, contact our real estate agents as we know the Brighton, Michigan real estate market better than anyone with over 100 years of experience in Brighton, Michigan real estate for sale.
The data relating to real estate for sale on this web site appears in part from the IDX programs of our Multiple Listing Services. Real Estate listings held by brokerage firms other than Real Estate One includes the name and address of the listing broker where available.
IDX information is provided exclusively for consumers personal, non-commercial use and may not be used for any purpose other than to identify prospective properties consumers may be interested in purchasing.
 IDX provided courtesy of Realcomp II Ltd. via Real Estate One and Realcomp II Ltd, © 2024 Realcomp II Ltd. Shareholders
IDX provided courtesy of Realcomp II Ltd. via Real Estate One and Realcomp II Ltd, © 2024 Realcomp II Ltd. Shareholders
