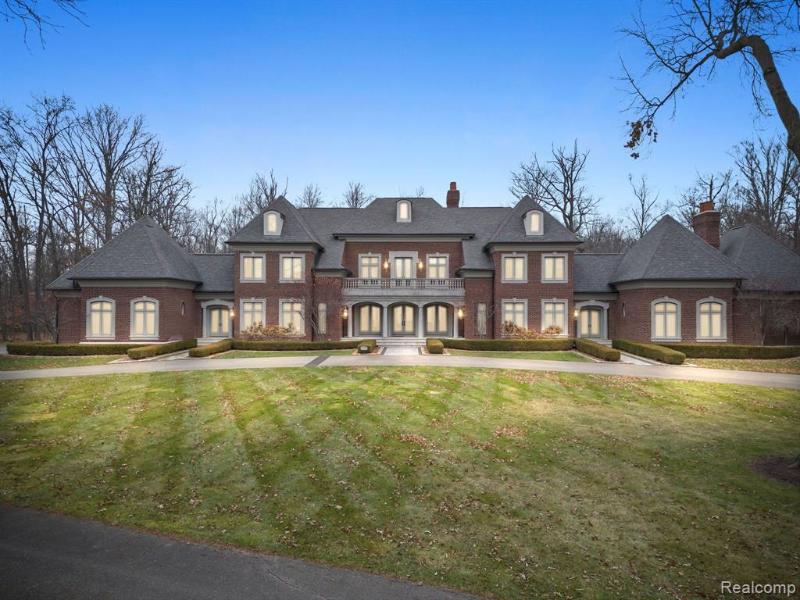Sold
21101 Cambridge Drive Map / directions
Northville, MI Learn More About Northville
48167 Market info
$5,000,000
Calculate Payment
- 9 Bedrooms
- 11 Full Bath
- 3 Half Bath
- 14,962 SqFt
- MLS# 20230103566
Property Information
- Status
- Sold
- Address
- 21101 Cambridge Drive
- City
- Northville
- Zip
- 48167
- County
- Oakland
- Township
- Novi
- Possession
- Negotiable
- Property Type
- Residential
- Listing Date
- 01/03/2024
- Total Finished SqFt
- 14,962
- Lower Finished SqFt
- 6,224
- Above Grade SqFt
- 8,738
- Garage
- 6.0
- Garage Desc.
- Attached
- Water
- Public (Municipal)
- Sewer
- Public Sewer (Sewer-Sanitary)
- Year Built
- 2001
- Architecture
- 2 Story
- Home Style
- Colonial
Taxes
- Summer Taxes
- $45,401
- Winter Taxes
- $16,504
Rooms and Land
- Bedroom2
- 18.00X22.00 2nd Floor
- Bedroom3
- 25.00X28.00 2nd Floor
- Bedroom4
- 24.00X20.00 2nd Floor
- Bedroom5
- 13.00X19.00 Lower Floor
- Lavatory2
- 7.00X10.00 1st Floor
- Lavatory3
- 8.00X10.00 2nd Floor
- Bath2
- 8.00X9.00 2nd Floor
- Bath3
- 8.00X10.00 2nd Floor
- Bath - Full-2
- 8.00X10.00 2nd Floor
- Bath - Full-3
- 10.00X10.00 Lower Floor
- Bath - Full-4
- 6.00X13.00 Lower Floor
- Other
- 31.00X31.00 Lower Floor
- Library (Study)
- 28.00X17.00 1st Floor
- Laundry
- 11.00X12.00 2nd Floor
- Kitchen
- 40.00X50.00 1st Floor
- Dining
- 31.00X34.00 1st Floor
- Bedroom6
- 13.00X26.00 1st Floor
- Bedroom7
- 20.00X23.00 2nd Floor
- Bedroom-6
- 28.00X22.00 2nd Floor
- Bedroom-7
- 19.00X31.00 Lower Floor
- Bath - Primary
- 20.00X24.00 1st Floor
- Bath - Lav-2
- 7.00X8.00 1st Floor
- Bath - Full-5
- 7.00X15.00 1st Floor
- Bath - Full-6
- 8.00X10.00 2nd Floor
- Bath - Full-7
- 8.00X9.00 2nd Floor
- Bath - Full-8
- 12.00X9.00 Lower Floor
- Bath - Full-9
- 9.00X12.00 Lower Floor
- Other2
- 36.00X76.00 1st Floor
- Living
- 25.00X34.00 1st Floor
- Library (Study)-1
- 28.00X16.00 1st Floor
- Laundry Area/Room-1
- 11.00X19.00 Lower Floor
- GreatRoom
- 43.00X52.00 1st Floor
- Bedroom - Primary
- 40.00X50.00 1st Floor
- Basement
- Finished
- Heating
- Forced Air, Natural Gas
- Acreage
- 29.3
- Lot Dimensions
- 1106x1165
Features
- Fireplace Desc.
- Family Room, Kitchen, Living Room, Other
- Exterior Materials
- Brick
Mortgage Calculator
- Property History
- Schools Information
- Local Business
| MLS Number | New Status | Previous Status | Activity Date | New List Price | Previous List Price | Sold Price | DOM |
| 20240000333 | Withdrawn | Pending | Feb 16 2024 10:37AM | 7 | |||
| 20230103566 | Sold | Pending | Feb 15 2024 4:37PM | $5,000,000 | 7 | ||
| 20240000333 | Pending | Contingency | Jan 20 2024 2:05PM | 7 | |||
| 20230103566 | Pending | Contingency | Jan 20 2024 11:36AM | 7 | |||
| 20240000333 | Contingency | Active | Jan 10 2024 11:06AM | 7 | |||
| 20240000333 | Active | Jan 3 2024 1:05PM | $4,500,000 | 7 | |||
| 20230103566 | Active | Jan 3 2024 12:10PM | $4,500,000 | 7 |
Learn More About This Listing
Contact Customer Care
Mon-Fri 9am-9pm Sat/Sun 9am-7pm
248-304-6700
Listing Broker

Listing Courtesy of
Kw Domain
(248) 590-0800
Office Address 210 S Old Woodward Ave Suite 200
THE ACCURACY OF ALL INFORMATION, REGARDLESS OF SOURCE, IS NOT GUARANTEED OR WARRANTED. ALL INFORMATION SHOULD BE INDEPENDENTLY VERIFIED.
Listings last updated: . Some properties that appear for sale on this web site may subsequently have been sold and may no longer be available.
Our Michigan real estate agents can answer all of your questions about 21101 Cambridge Drive, Northville MI 48167. Real Estate One, Max Broock Realtors, and J&J Realtors are part of the Real Estate One Family of Companies and dominate the Northville, Michigan real estate market. To sell or buy a home in Northville, Michigan, contact our real estate agents as we know the Northville, Michigan real estate market better than anyone with over 100 years of experience in Northville, Michigan real estate for sale.
The data relating to real estate for sale on this web site appears in part from the IDX programs of our Multiple Listing Services. Real Estate listings held by brokerage firms other than Real Estate One includes the name and address of the listing broker where available.
IDX information is provided exclusively for consumers personal, non-commercial use and may not be used for any purpose other than to identify prospective properties consumers may be interested in purchasing.
 IDX provided courtesy of Realcomp II Ltd. via Real Estate One and Realcomp II Ltd, © 2024 Realcomp II Ltd. Shareholders
IDX provided courtesy of Realcomp II Ltd. via Real Estate One and Realcomp II Ltd, © 2024 Realcomp II Ltd. Shareholders
