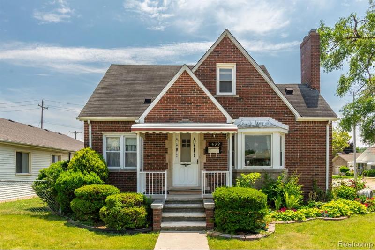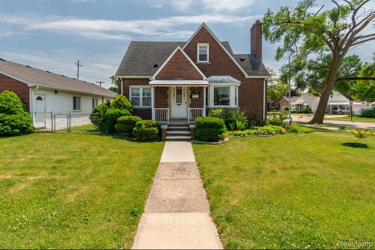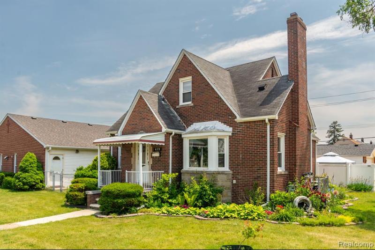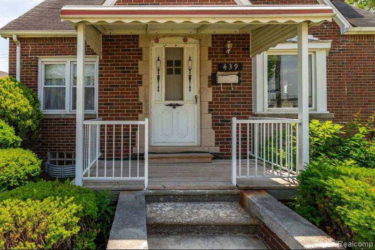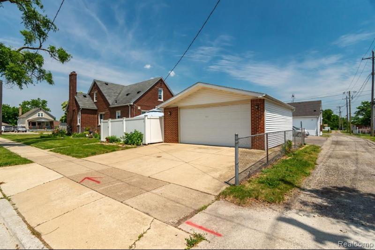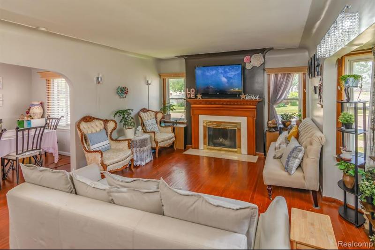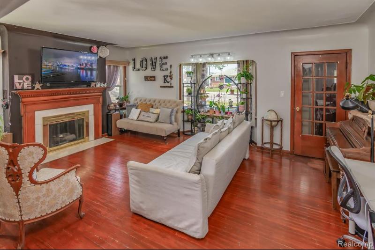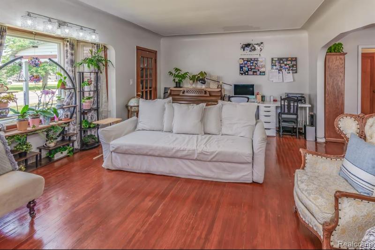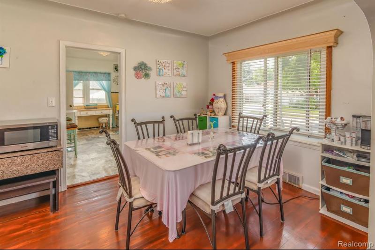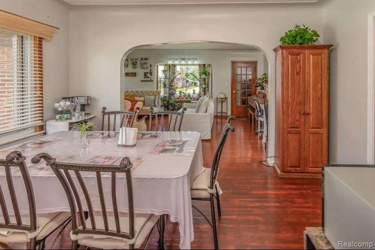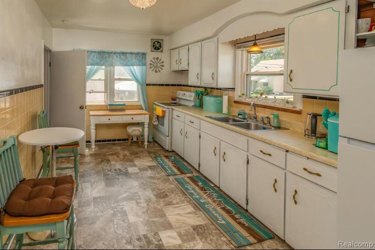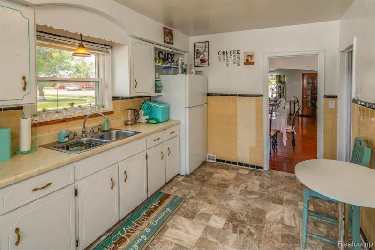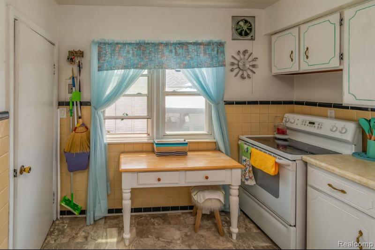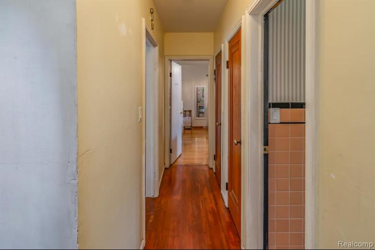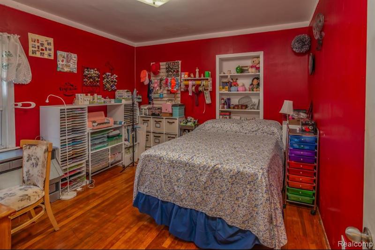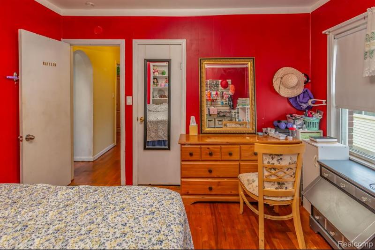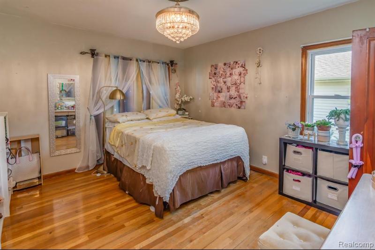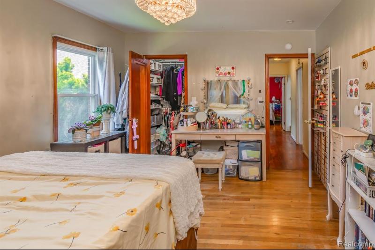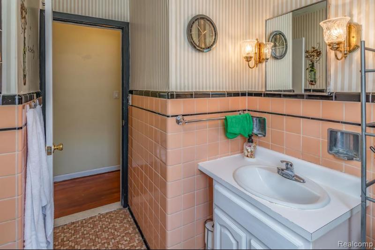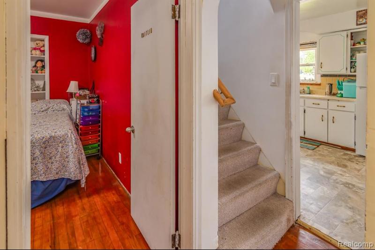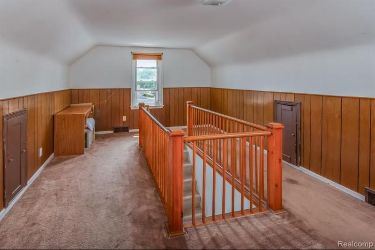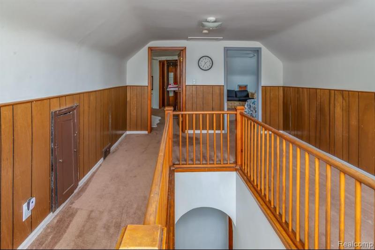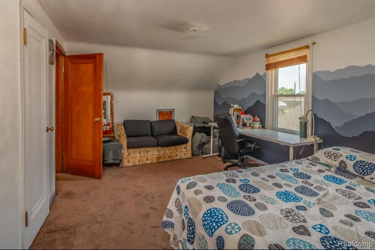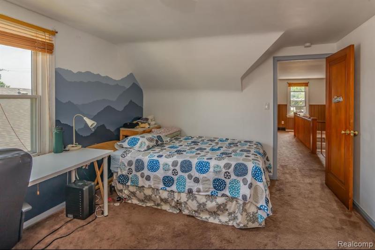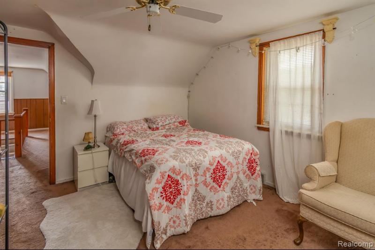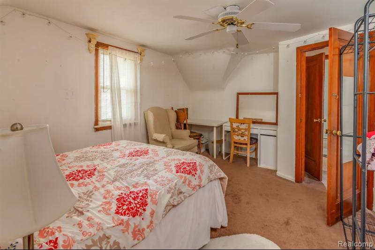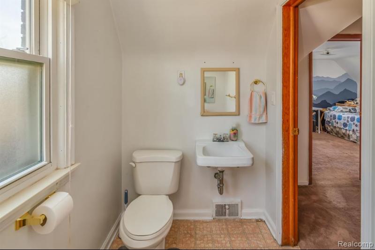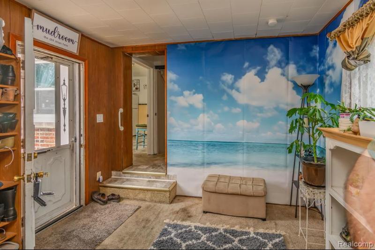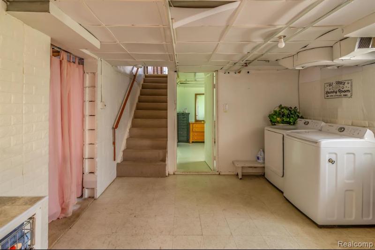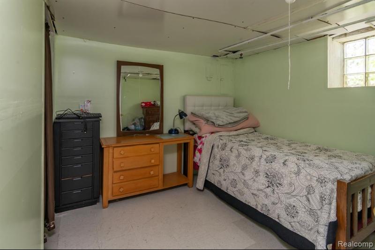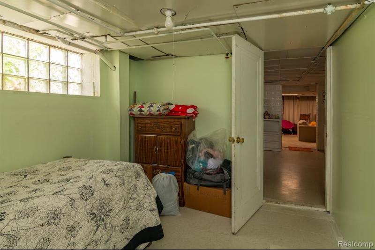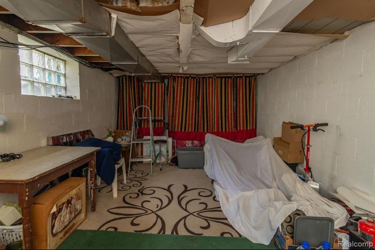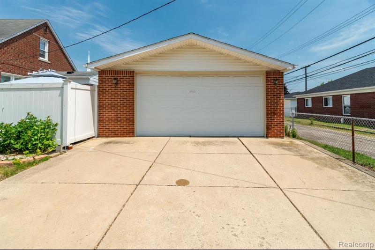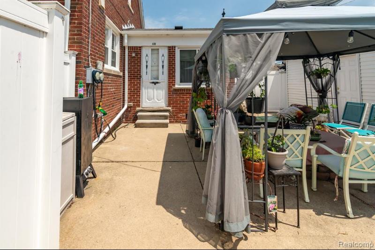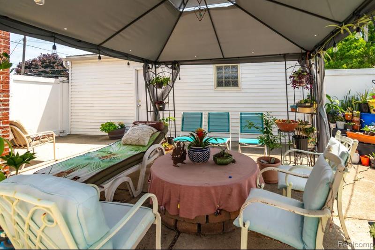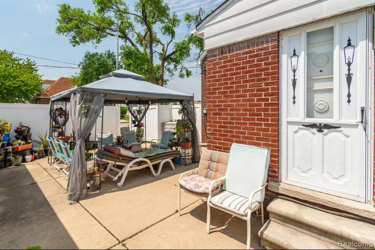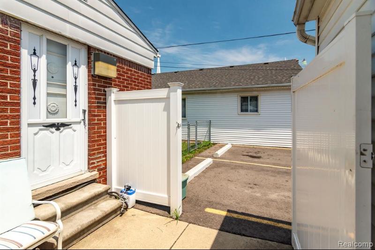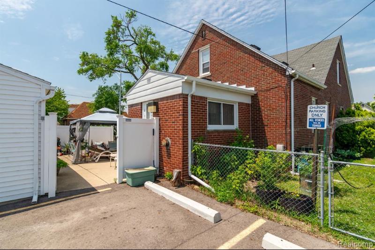For Sale Pending
439 Sibley Street Map / directions
Trenton, MI Learn More About Trenton
48183 Market info
$189,900
Calculate Payment
- 4 Bedrooms
- 2 Full Bath
- 3,838 SqFt
- MLS# 20230044982
- Photos
- Map
- Satellite
Property Information
- Status
- Pending
- Address
- 439 Sibley Street
- City
- Trenton
- Zip
- 48183
- County
- Wayne
- Township
- Trenton
- Possession
- Negotiable
- Property Type
- Residential
- Listing Date
- 06/20/2023
- Subdivision
- Kirby-Sorge-Felske Co Sibley Park Sub
- Total Finished SqFt
- 3,838
- Lower Finished SqFt
- 1,900
- Above Grade SqFt
- 1,938
- Garage
- 2.0
- Garage Desc.
- Detached, Side Entrance
- Water
- Public (Municipal)
- Sewer
- Sewer at Street
- Year Built
- 1945
- Architecture
- 2 Story
- Home Style
- Bungalow
Taxes
- Summer Taxes
- $2,869
- Winter Taxes
- $1,123
Rooms and Land
- Other
- 11.00X9.00 Lower Floor
- Laundry
- 12.00X12.00 Lower Floor
- Other2
- 23.00X13.00 Lower Floor
- Bath2
- 6.00X4.00 2nd Floor
- Bedroom2
- 11.00X15.00 2nd Floor
- Bedroom3
- 14.00X11.00 2nd Floor
- Other3
- 17.00X12.00 2nd Floor
- MudRoom
- 11.00X10.00 1st Floor
- Bath3
- 8.00X8.00 1st Floor
- Bedroom4
- 12.00X13.00 1st Floor
- Bedroom5
- 11.00X11.00 1st Floor
- Kitchen
- 10.00X14.00 1st Floor
- Dining
- 13.00X9.00 1st Floor
- Living
- 19.00X13.00 1st Floor
- Basement
- Finished
- Cooling
- Ceiling Fan(s), Central Air
- Heating
- Forced Air, Natural Gas
- Acreage
- 0.16
- Lot Dimensions
- 58.00 x 120.00
- Appliances
- Dryer, Free-Standing Electric Range, Free-Standing Refrigerator, Washer
Features
- Fireplace Desc.
- Gas, Living Room
- Exterior Materials
- Brick
- Exterior Features
- Awning/Overhang(s), Lighting
Mortgage Calculator
Get Pre-Approved
- Market Statistics
- Property History
- Schools Information
- Local Business
| MLS Number | New Status | Previous Status | Activity Date | New List Price | Previous List Price | Sold Price | DOM |
| 20230044982 | Pending | Active | Jul 9 2023 10:05AM | 19 | |||
| 20230044982 | Jun 30 2023 3:05PM | $189,900 | $199,900 | 19 | |||
| 20230044982 | Active | Jun 20 2023 3:39PM | $199,900 | 19 |
Learn More About This Listing
Contact Customer Care
Mon-Fri 9am-9pm Sat/Sun 9am-7pm
248-304-6700
Listing Broker

Listing Courtesy of
Kw Professionals
(734) 459-4700
Office Address 789 W Ann Arbor Trail
THE ACCURACY OF ALL INFORMATION, REGARDLESS OF SOURCE, IS NOT GUARANTEED OR WARRANTED. ALL INFORMATION SHOULD BE INDEPENDENTLY VERIFIED.
Listings last updated: . Some properties that appear for sale on this web site may subsequently have been sold and may no longer be available.
Our Michigan real estate agents can answer all of your questions about 439 Sibley Street, Trenton MI 48183. Real Estate One, Max Broock Realtors, and J&J Realtors are part of the Real Estate One Family of Companies and dominate the Trenton, Michigan real estate market. To sell or buy a home in Trenton, Michigan, contact our real estate agents as we know the Trenton, Michigan real estate market better than anyone with over 100 years of experience in Trenton, Michigan real estate for sale.
The data relating to real estate for sale on this web site appears in part from the IDX programs of our Multiple Listing Services. Real Estate listings held by brokerage firms other than Real Estate One includes the name and address of the listing broker where available.
IDX information is provided exclusively for consumers personal, non-commercial use and may not be used for any purpose other than to identify prospective properties consumers may be interested in purchasing.
 IDX provided courtesy of Realcomp II Ltd. via Real Estate One and Realcomp II Ltd, © 2024 Realcomp II Ltd. Shareholders
IDX provided courtesy of Realcomp II Ltd. via Real Estate One and Realcomp II Ltd, © 2024 Realcomp II Ltd. Shareholders
