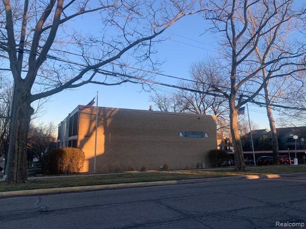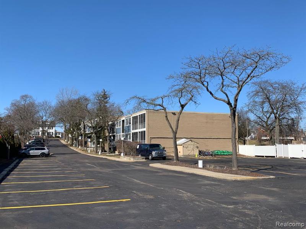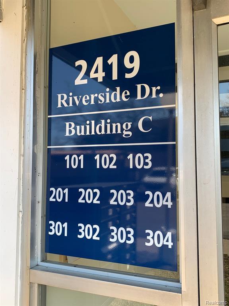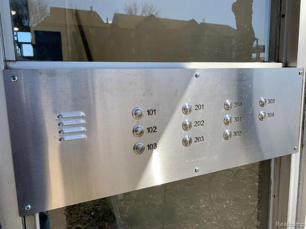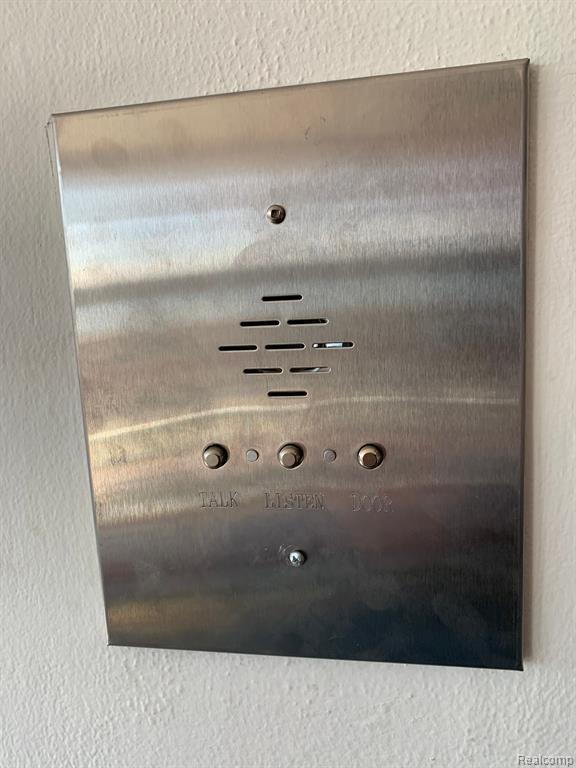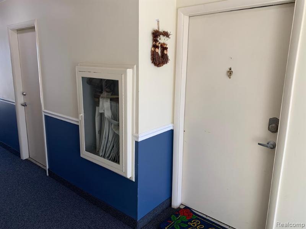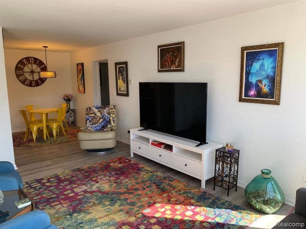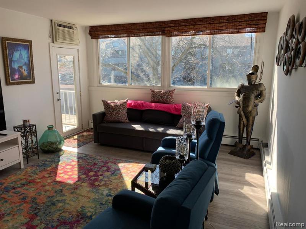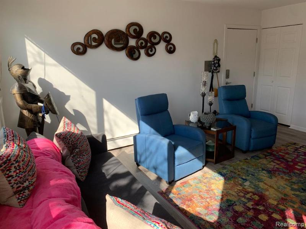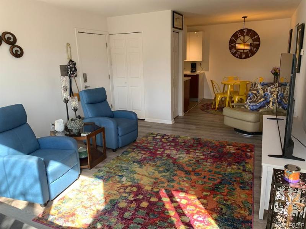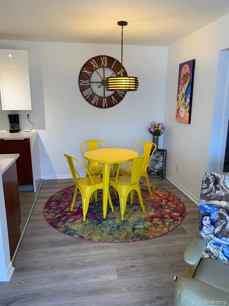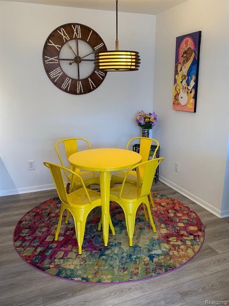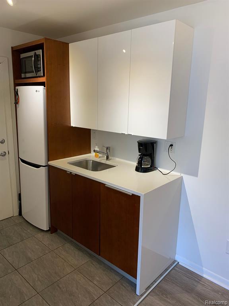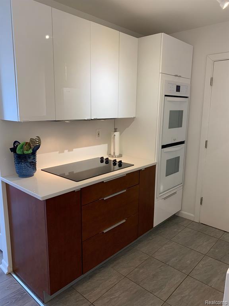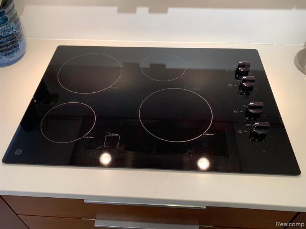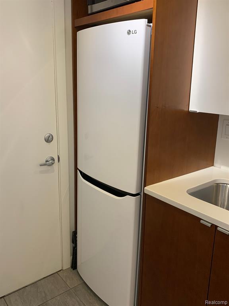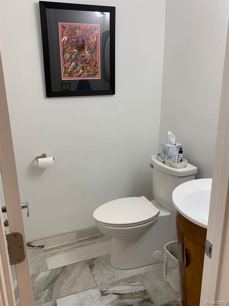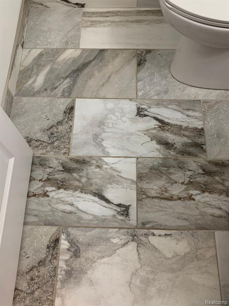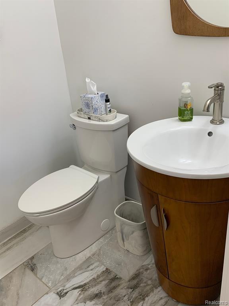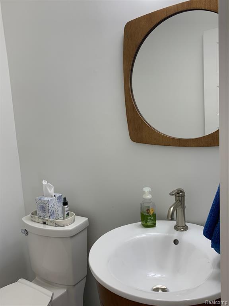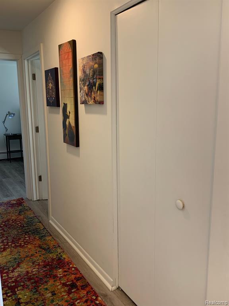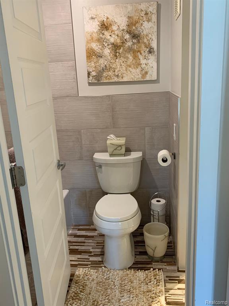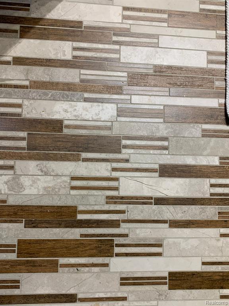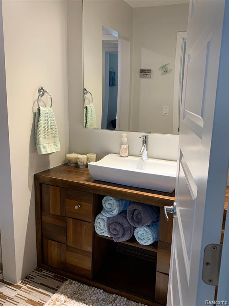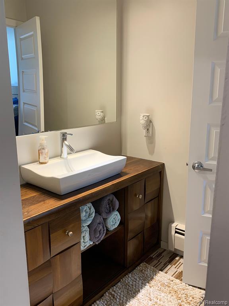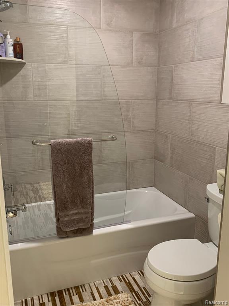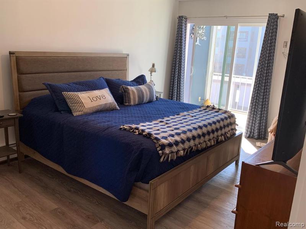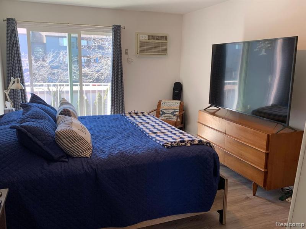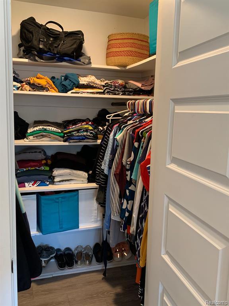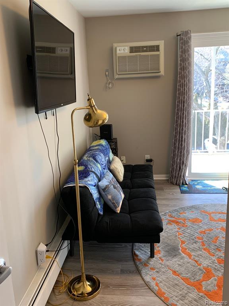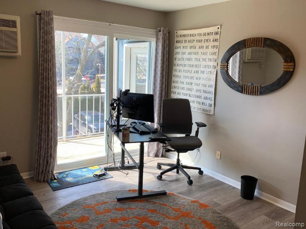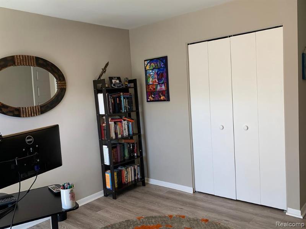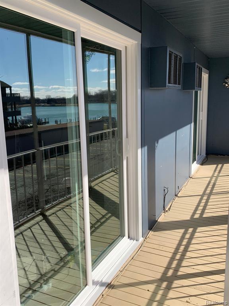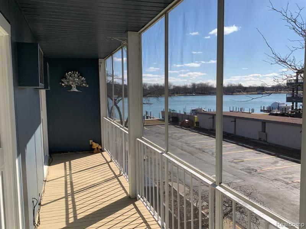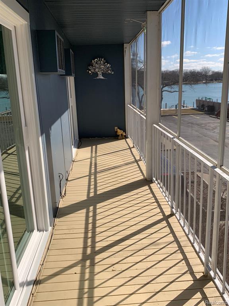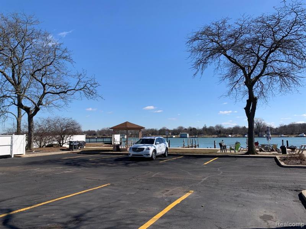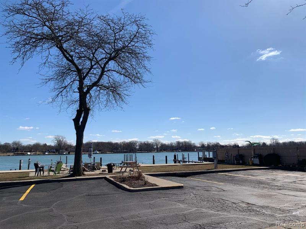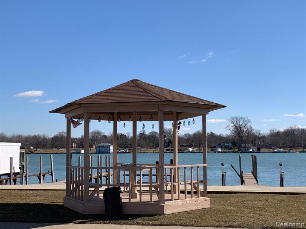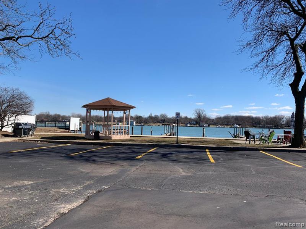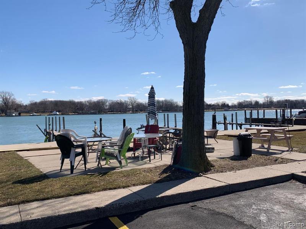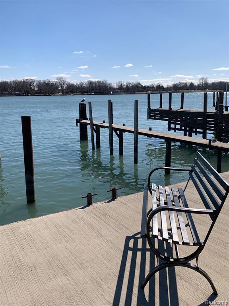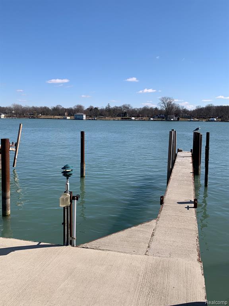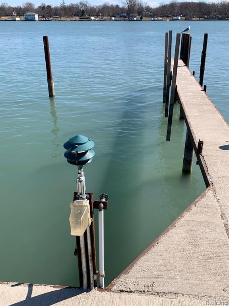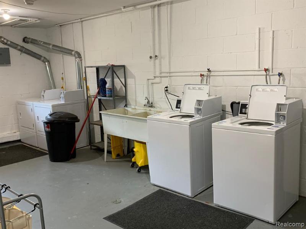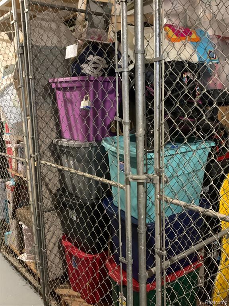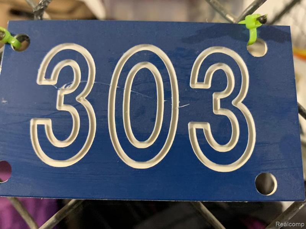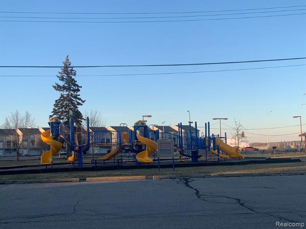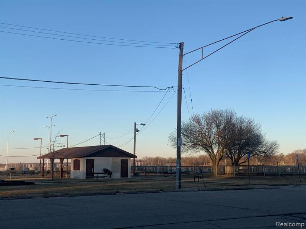For Sale Active
2419 Riverside Drive 303 Map / directions
Trenton, MI Learn More About Trenton
48183 Market info
$149,999
Calculate Payment
- 2 Bedrooms
- 1 Full Bath
- 1 Half Bath
- 915 SqFt
- MLS# 20240012783
- Photos
- Map
- Satellite
Property Information
- Status
- Active
- Address
- 2419 Riverside Drive 303
- City
- Trenton
- Zip
- 48183
- County
- Wayne
- Township
- Trenton
- Possession
- At Close
- Property Type
- Condominium
- Listing Date
- 03/01/2024
- Subdivision
- Wayne County Condo Sub Plan No 201
- Total Finished SqFt
- 915
- Above Grade SqFt
- 915
- Garage Desc.
- Carport
- Waterview
- Y
- Waterfront
- Y
- Waterfront Desc
- Boat Facilities, River Frontage, Water Access
- Body of Water
- Detroit River
- Water
- Public (Municipal)
- Sewer
- Public Sewer (Sewer-Sanitary)
- Year Built
- 1967
- Architecture
- 1 Story
- Home Style
- Traditional
Taxes
- Summer Taxes
- $1,450
- Winter Taxes
- $574
- Association Fee
- $475
Rooms and Land
- Lavatory2
- 4.00X5.00 3rd Floor
- Bedroom2
- 11.00X11.00 3rd Floor
- Bath2
- 5.00X11.00 3rd Floor
- Living
- 16.00X13.00 3rd Floor
- Dining
- 8.00X8.00 3rd Floor
- Kitchen
- 7.00X8.00 3rd Floor
- Bedroom - Primary
- 11.00X17.00 3rd Floor
- Laundry
- 5.00X11.00 Lower Floor
- Cooling
- Window Unit(s)
- Heating
- Baseboard, Hot Water, Natural Gas
- Appliances
- Dishwasher, Disposal, Electric Cooktop, Free-Standing Refrigerator, Microwave
Features
- Interior Features
- Intercom
- Exterior Materials
- Brick
- Exterior Features
- BBQ Grill
Mortgage Calculator
Get Pre-Approved
- Market Statistics
- Property History
- Schools Information
- Local Business
| MLS Number | New Status | Previous Status | Activity Date | New List Price | Previous List Price | Sold Price | DOM |
| 20240012783 | Active | Mar 1 2024 2:09PM | $149,999 | 55 |
Learn More About This Listing
Contact Customer Care
Mon-Fri 9am-9pm Sat/Sun 9am-7pm
248-304-6700
Listing Broker

Listing Courtesy of
Re/Max Dynamic
(734) 265-1502
Office Address 7495 N Telegraph Rd.
THE ACCURACY OF ALL INFORMATION, REGARDLESS OF SOURCE, IS NOT GUARANTEED OR WARRANTED. ALL INFORMATION SHOULD BE INDEPENDENTLY VERIFIED.
Listings last updated: . Some properties that appear for sale on this web site may subsequently have been sold and may no longer be available.
Our Michigan real estate agents can answer all of your questions about 2419 Riverside Drive 303, Trenton MI 48183. Real Estate One, Max Broock Realtors, and J&J Realtors are part of the Real Estate One Family of Companies and dominate the Trenton, Michigan real estate market. To sell or buy a home in Trenton, Michigan, contact our real estate agents as we know the Trenton, Michigan real estate market better than anyone with over 100 years of experience in Trenton, Michigan real estate for sale.
The data relating to real estate for sale on this web site appears in part from the IDX programs of our Multiple Listing Services. Real Estate listings held by brokerage firms other than Real Estate One includes the name and address of the listing broker where available.
IDX information is provided exclusively for consumers personal, non-commercial use and may not be used for any purpose other than to identify prospective properties consumers may be interested in purchasing.
 IDX provided courtesy of Realcomp II Ltd. via Real Estate One and Realcomp II Ltd, © 2024 Realcomp II Ltd. Shareholders
IDX provided courtesy of Realcomp II Ltd. via Real Estate One and Realcomp II Ltd, © 2024 Realcomp II Ltd. Shareholders
