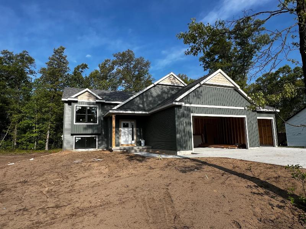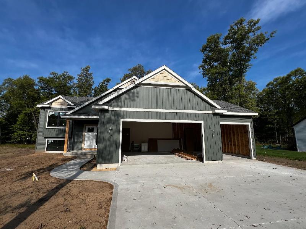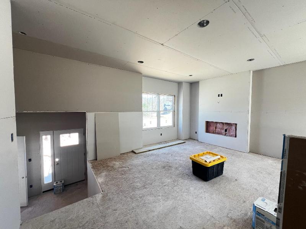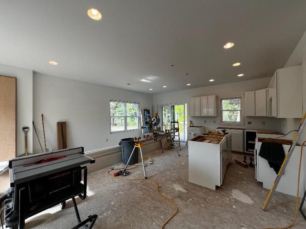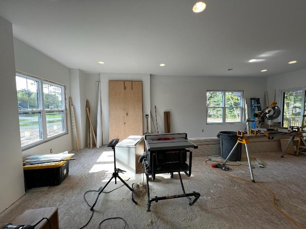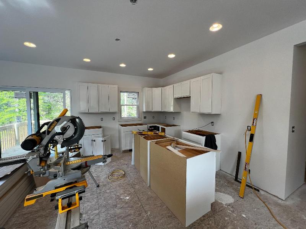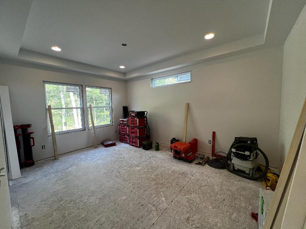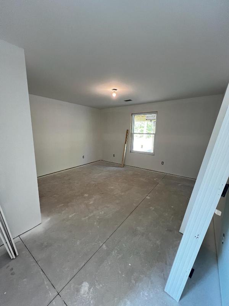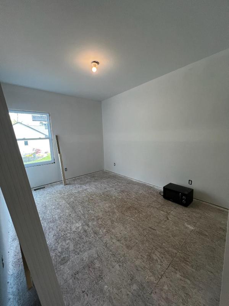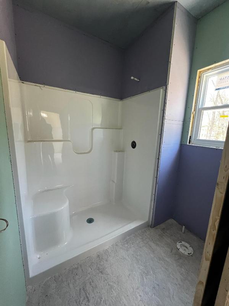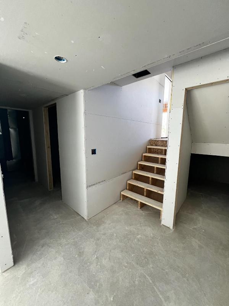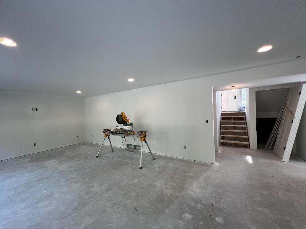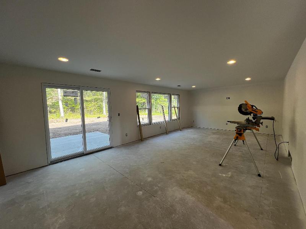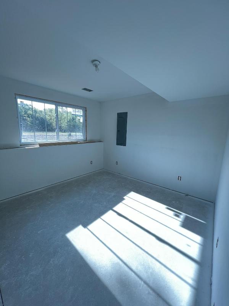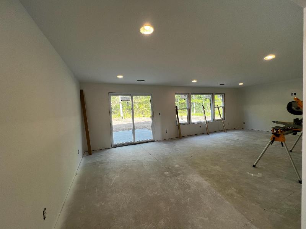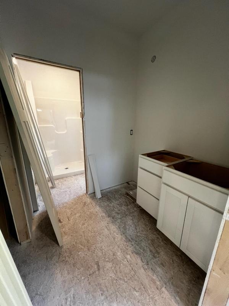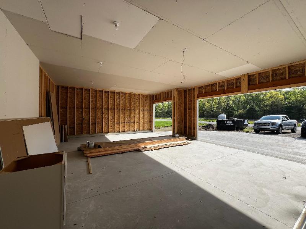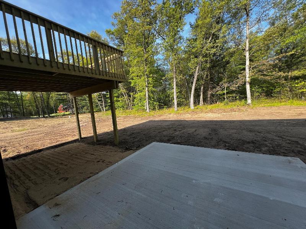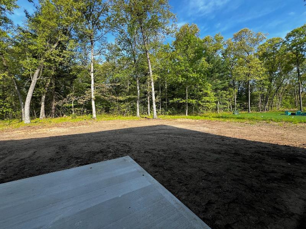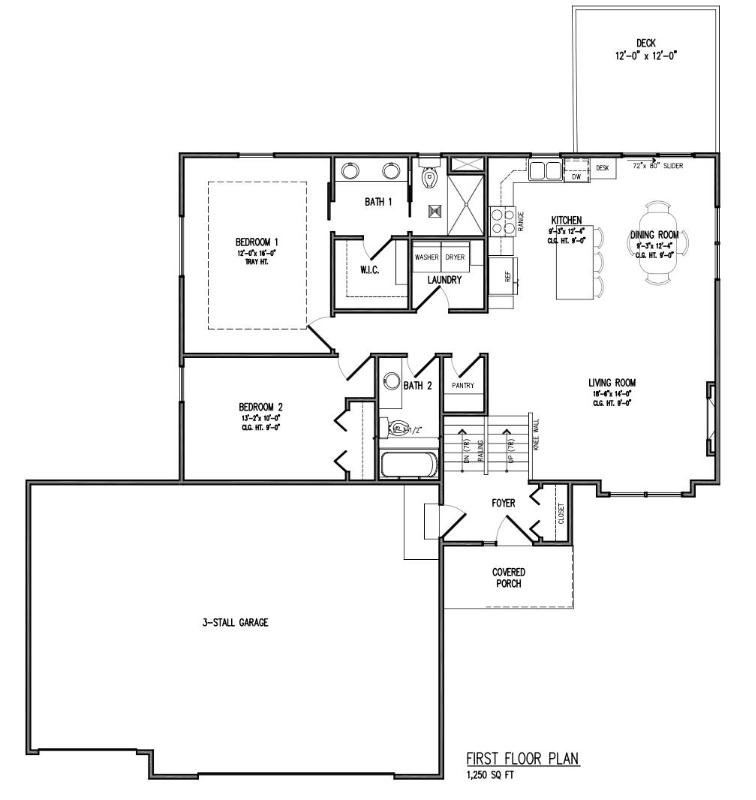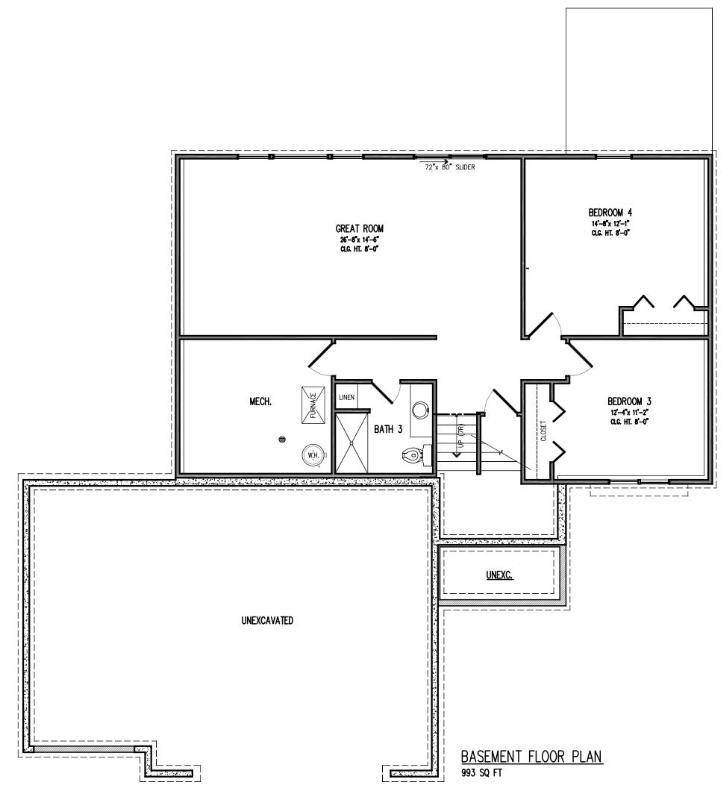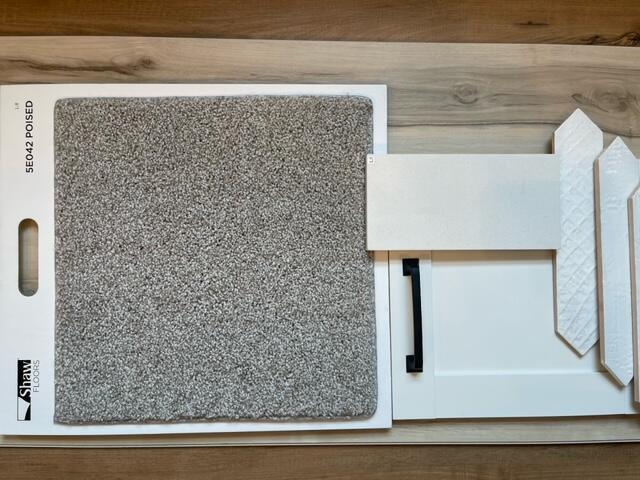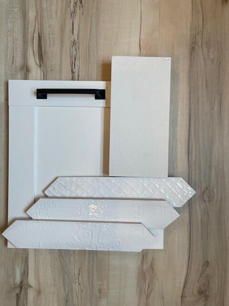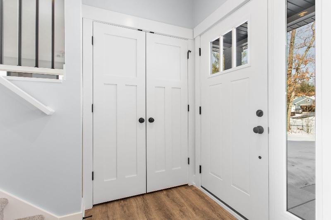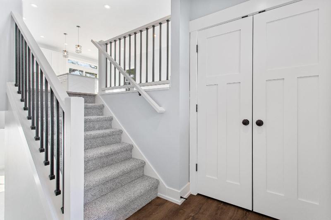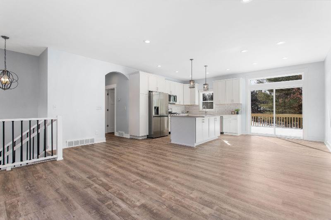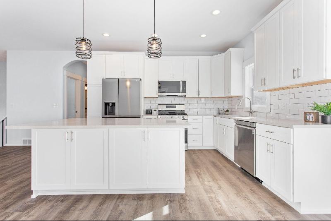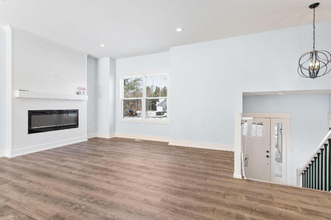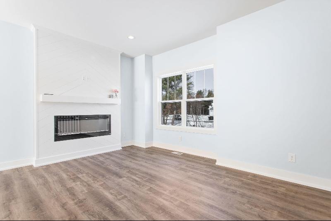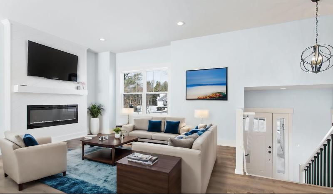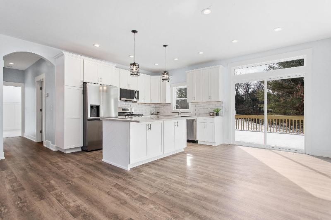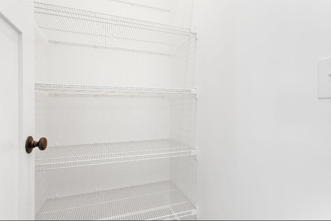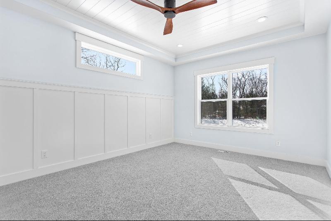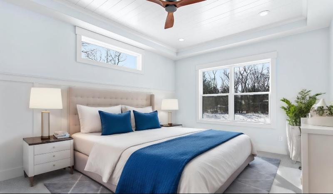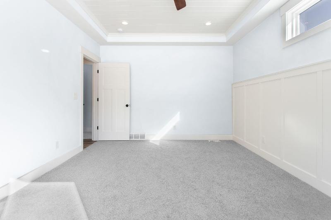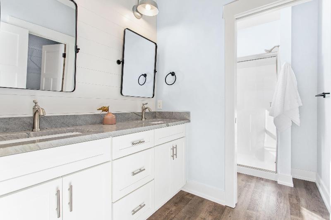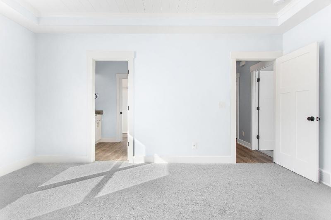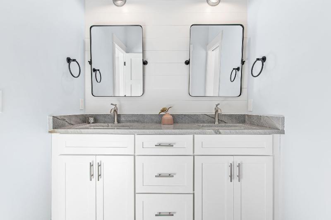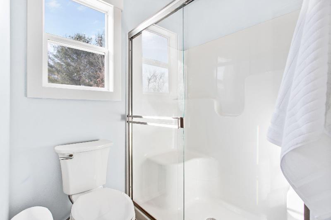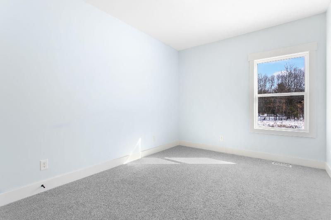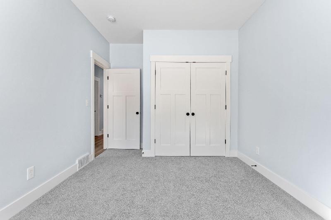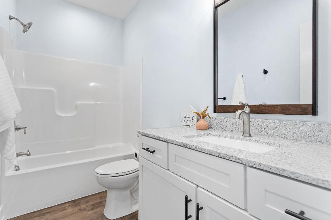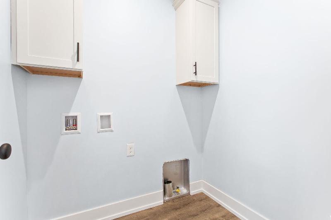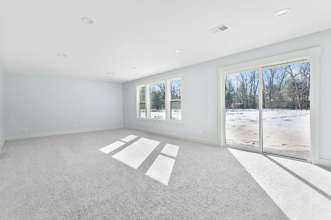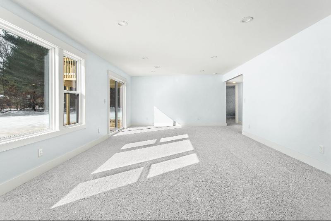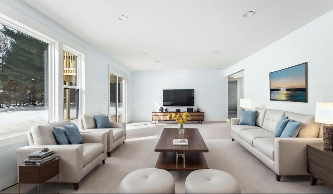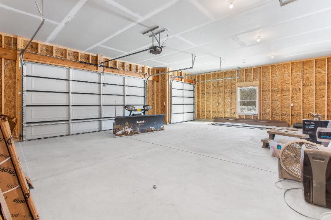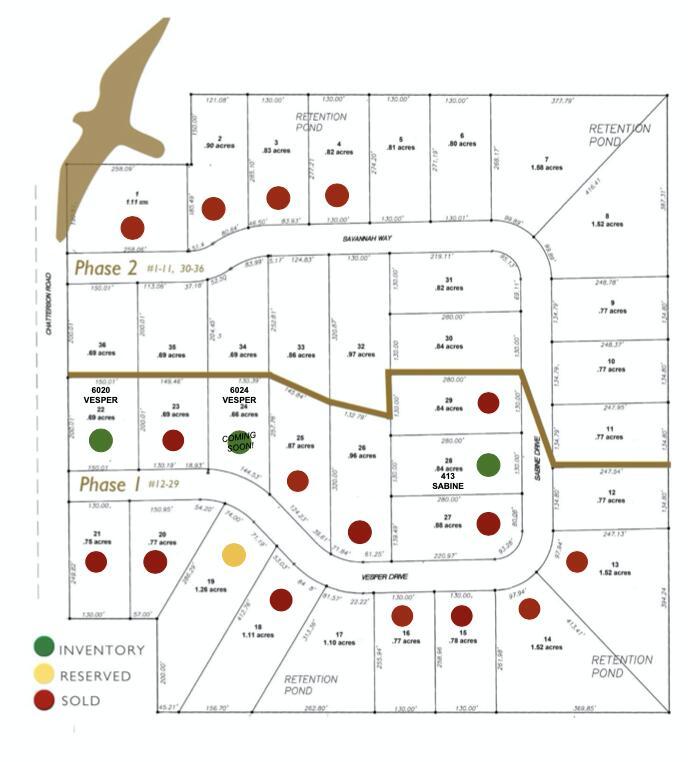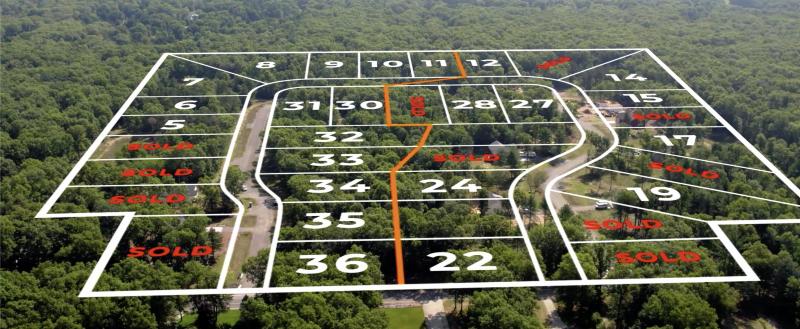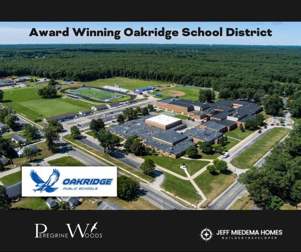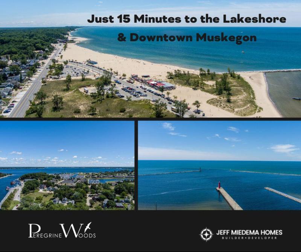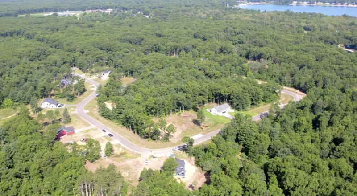For Sale Active
413 Sabine Drive 28 Map / directions
Muskegon, MI Learn More About Muskegon
49442 Market info
$415,000
Calculate Payment
- 4 Bedrooms
- 3 Full Bath
- 2,243 SqFt
- MLS# 24009776
Property Information
- Status
- Active
- Address
- 413 Sabine Drive 28
- City
- Muskegon
- Zip
- 49442
- County
- Muskegon
- Township
- Egelston Twp
- Possession
- Close Of Escrow
- Property Type
- Single Family Residence
- Total Finished SqFt
- 2,243
- Lower Finished SqFt
- 993
- Above Grade SqFt
- 1,250
- Garage
- 3.0
- Garage Desc.
- Asphalt, Attached, Concrete, Driveway
- Water
- Well
- Sewer
- Septic System
- Year Built
- 2024
- Home Style
- Bi-Level
- Parking Desc.
- Asphalt, Attached, Concrete, Driveway
Taxes
- Taxes
- $999
Rooms and Land
- Kitchen
- 2nd Floor
- LivingRoom
- 2nd Floor
- PrimaryBedroom
- 2nd Floor
- PrimaryBathroom
- 2nd Floor
- Bedroom2
- 2nd Floor
- Laundry
- 2nd Floor
- FamilyRoom
- Lower Floor
- Bedroom3
- Lower Floor
- Bathroom4
- Lower Floor
- Basement
- Walk Out
- Cooling
- Central Air
- Heating
- Forced Air, Natural Gas
- Acreage
- 0.84
- Lot Dimensions
- 130x280
- Appliances
- Dishwasher, Microwave, Oven, Range, Refrigerator
Features
- Fireplace Desc.
- Living
- Features
- Ceiling Fans, Eat-in Kitchen, Garage Door Opener, Kitchen Island, Pantry
- Exterior Materials
- Stone, Vinyl Siding
- Exterior Features
- Deck(s)
Mortgage Calculator
Get Pre-Approved
- Market Statistics
- Property History
- Schools Information
- Local Business
| MLS Number | New Status | Previous Status | Activity Date | New List Price | Previous List Price | Sold Price | DOM |
| 24009776 | Apr 4 2024 4:34PM | $415,000 | $399,900 | 58 | |||
| 24009776 | Active | Feb 29 2024 1:04PM | $399,900 | 58 |
Learn More About This Listing
Contact Customer Care
Mon-Fri 9am-9pm Sat/Sun 9am-7pm
248-304-6700
Listing Broker

Listing Courtesy of
@homerealty Holland
Office Address 171 College Ave.
Listing Agent Taressa Sprick
THE ACCURACY OF ALL INFORMATION, REGARDLESS OF SOURCE, IS NOT GUARANTEED OR WARRANTED. ALL INFORMATION SHOULD BE INDEPENDENTLY VERIFIED.
Listings last updated: . Some properties that appear for sale on this web site may subsequently have been sold and may no longer be available.
Our Michigan real estate agents can answer all of your questions about 413 Sabine Drive 28, Muskegon MI 49442. Real Estate One, Max Broock Realtors, and J&J Realtors are part of the Real Estate One Family of Companies and dominate the Muskegon, Michigan real estate market. To sell or buy a home in Muskegon, Michigan, contact our real estate agents as we know the Muskegon, Michigan real estate market better than anyone with over 100 years of experience in Muskegon, Michigan real estate for sale.
The data relating to real estate for sale on this web site appears in part from the IDX programs of our Multiple Listing Services. Real Estate listings held by brokerage firms other than Real Estate One includes the name and address of the listing broker where available.
IDX information is provided exclusively for consumers personal, non-commercial use and may not be used for any purpose other than to identify prospective properties consumers may be interested in purchasing.
 All information deemed materially reliable but not guaranteed. Interested parties are encouraged to verify all information. Copyright© 2024 MichRIC LLC, All rights reserved.
All information deemed materially reliable but not guaranteed. Interested parties are encouraged to verify all information. Copyright© 2024 MichRIC LLC, All rights reserved.
