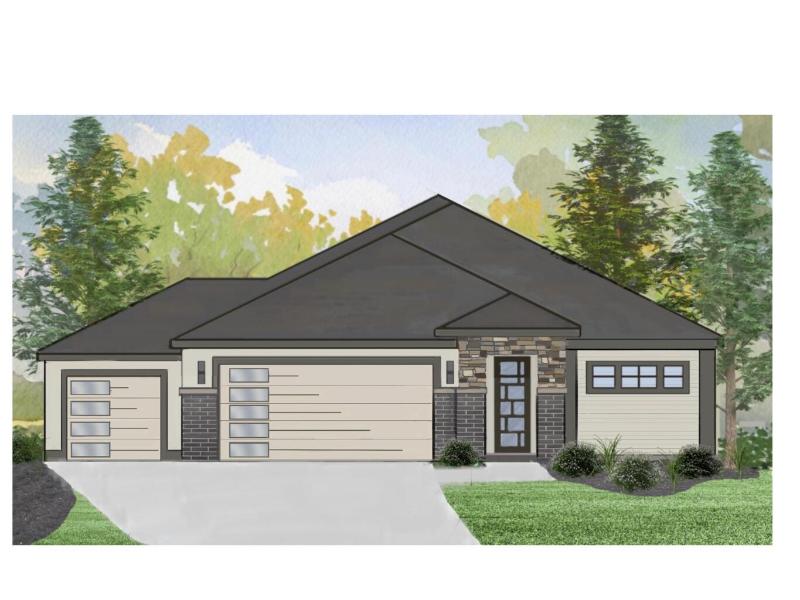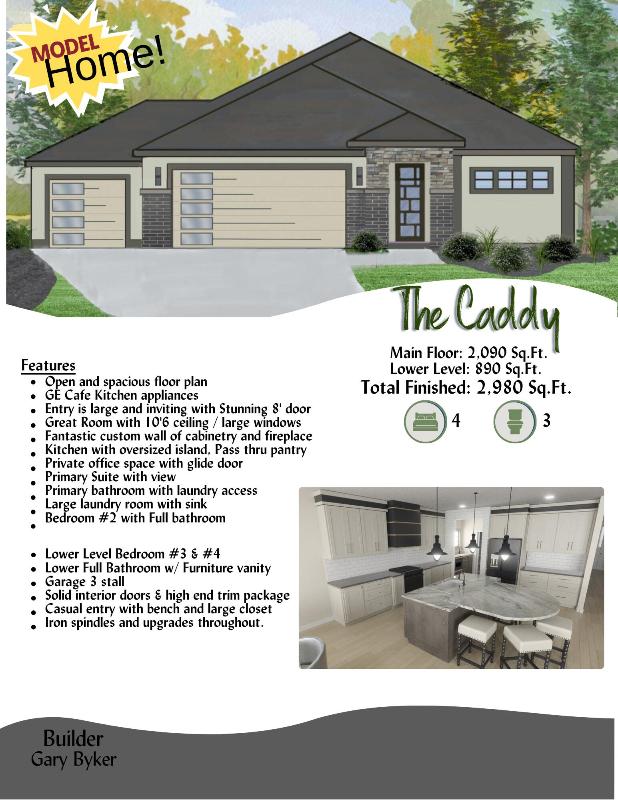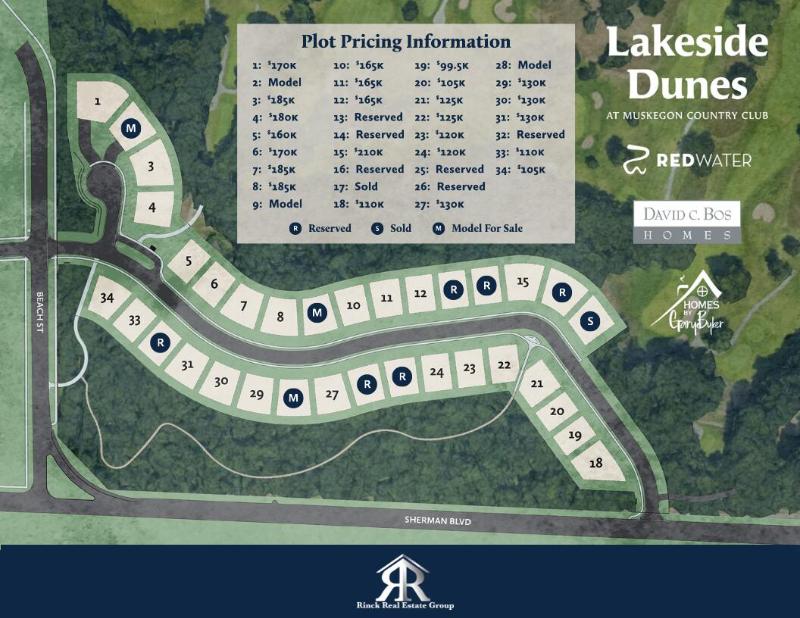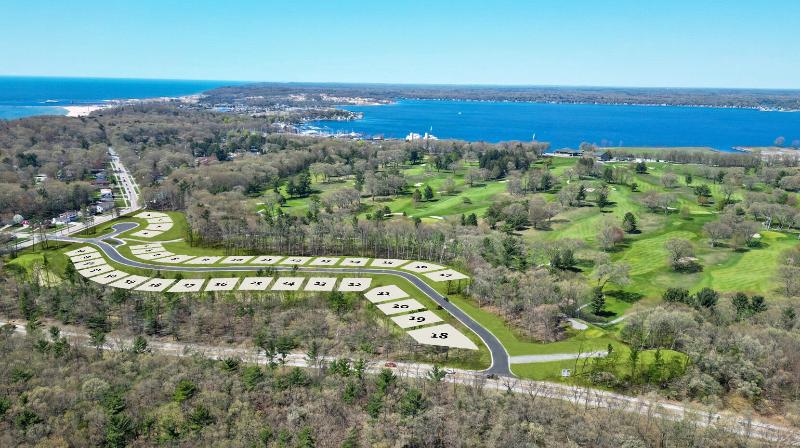For Sale Active
2897 Duneside Trail Map / directions
Muskegon, MI Learn More About Muskegon
49441 Market info
$899,000
Calculate Payment
- 4 Bedrooms
- 3 Full Bath
- 2,980 SqFt
- MLS# 24006940
- Photos
- Map
- Satellite
Property Information
- Status
- Active
- Address
- 2897 Duneside Trail
- City
- Muskegon
- Zip
- 49441
- County
- Muskegon
- Township
- Muskegon City
- Possession
- Close Of Escrow
- Zoning
- res
- Property Type
- Single Family Residence
- Total Finished SqFt
- 2,980
- Lower Finished SqFt
- 890
- Above Grade SqFt
- 2,090
- Garage
- 3.0
- Garage Desc.
- Attached, Concrete, Driveway
- Water
- Public
- Sewer
- Public Sewer
- Year Built
- 2024
- Home Style
- Ranch
- Parking Desc.
- Attached, Concrete, Driveway
Taxes
- Association Fee
- $Monthly
Rooms and Land
- 1st Floor Master
- Yes
- Basement
- Walk Out
- Cooling
- Central Air
- Heating
- Forced Air, Natural Gas
- Lot Dimensions
- 0
- Appliances
- Dishwasher, Disposal, Microwave, Range, Refrigerator
Features
- Fireplace Desc.
- Living
- Features
- Garage Door Opener, Humidifier, Kitchen Island, Pantry
- Exterior Materials
- Brick, Hard/Plank/Cement Board
- Exterior Features
- Deck(s), Patio
Mortgage Calculator
Get Pre-Approved
- Market Statistics
- Property History
- Schools Information
- Local Business
| MLS Number | New Status | Previous Status | Activity Date | New List Price | Previous List Price | Sold Price | DOM |
| 24006940 | Active | Feb 10 2024 8:31AM | $899,000 | 77 |
Learn More About This Listing
Contact Customer Care
Mon-Fri 9am-9pm Sat/Sun 9am-7pm
248-304-6700
Listing Broker

Listing Courtesy of
Keller Williams Realty Rivertown
Office Address 4301 Canal Sw
Listing Agent Barbara Rinck
THE ACCURACY OF ALL INFORMATION, REGARDLESS OF SOURCE, IS NOT GUARANTEED OR WARRANTED. ALL INFORMATION SHOULD BE INDEPENDENTLY VERIFIED.
Listings last updated: . Some properties that appear for sale on this web site may subsequently have been sold and may no longer be available.
Our Michigan real estate agents can answer all of your questions about 2897 Duneside Trail, Muskegon MI 49441. Real Estate One, Max Broock Realtors, and J&J Realtors are part of the Real Estate One Family of Companies and dominate the Muskegon, Michigan real estate market. To sell or buy a home in Muskegon, Michigan, contact our real estate agents as we know the Muskegon, Michigan real estate market better than anyone with over 100 years of experience in Muskegon, Michigan real estate for sale.
The data relating to real estate for sale on this web site appears in part from the IDX programs of our Multiple Listing Services. Real Estate listings held by brokerage firms other than Real Estate One includes the name and address of the listing broker where available.
IDX information is provided exclusively for consumers personal, non-commercial use and may not be used for any purpose other than to identify prospective properties consumers may be interested in purchasing.
 All information deemed materially reliable but not guaranteed. Interested parties are encouraged to verify all information. Copyright© 2024 MichRIC LLC, All rights reserved.
All information deemed materially reliable but not guaranteed. Interested parties are encouraged to verify all information. Copyright© 2024 MichRIC LLC, All rights reserved.




