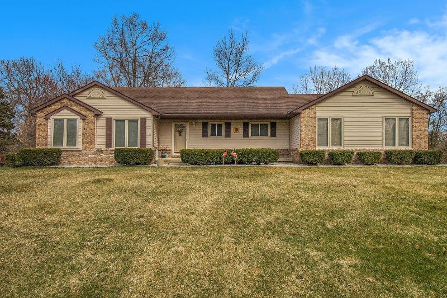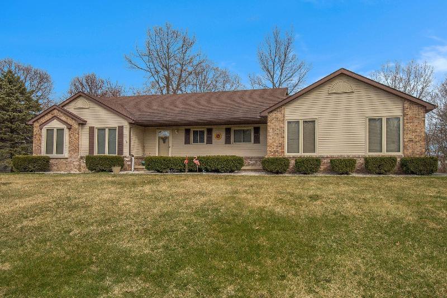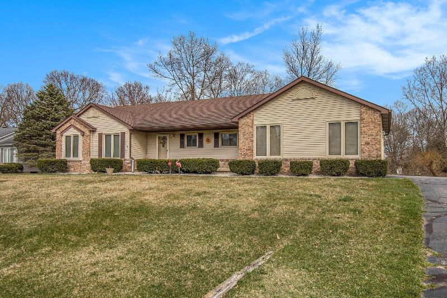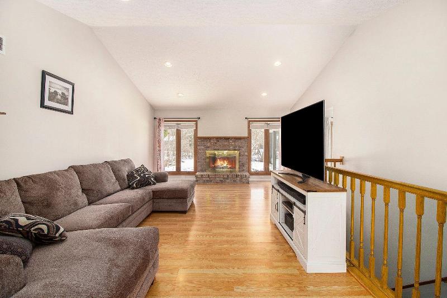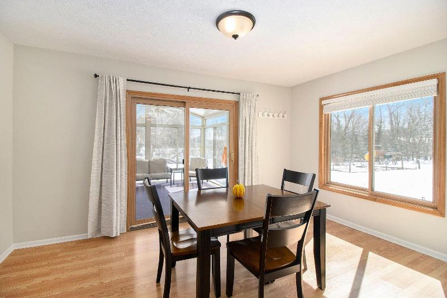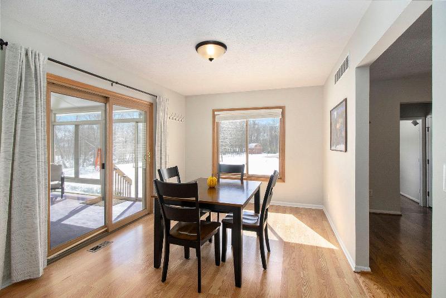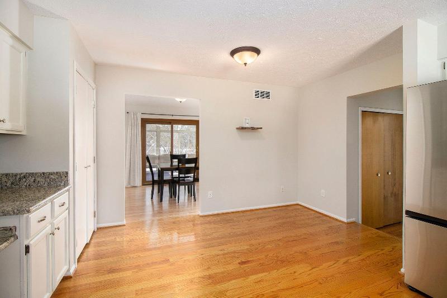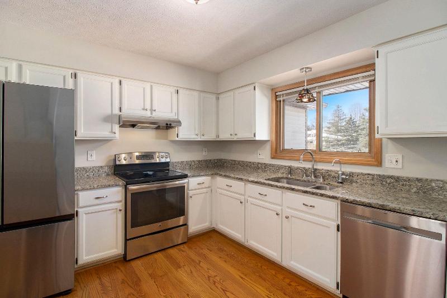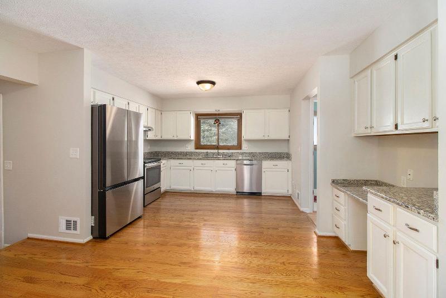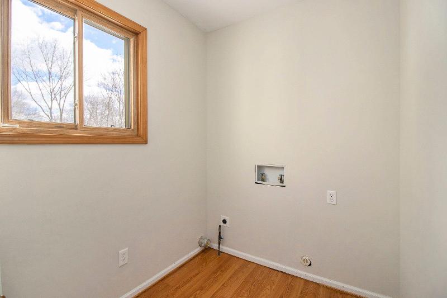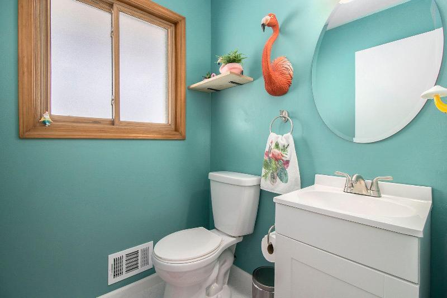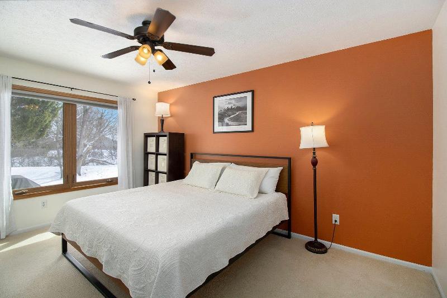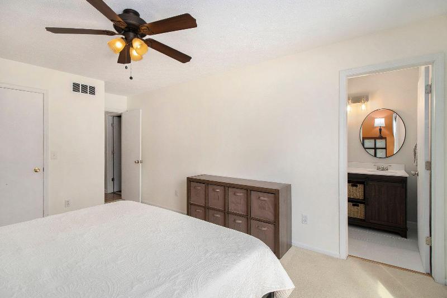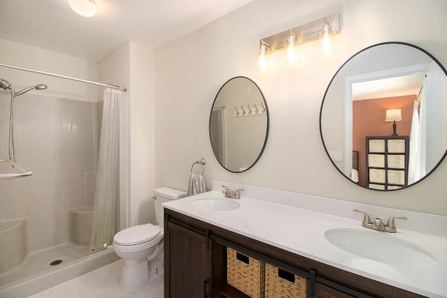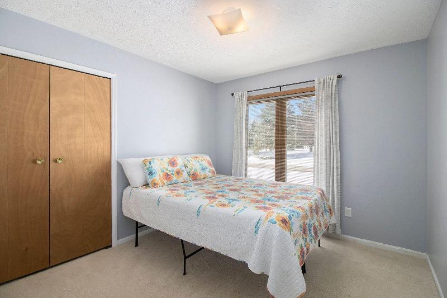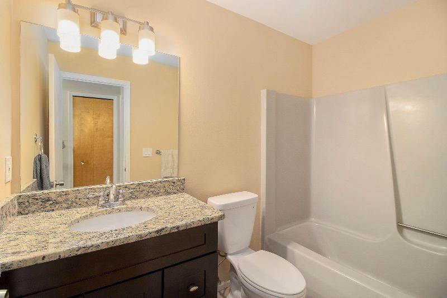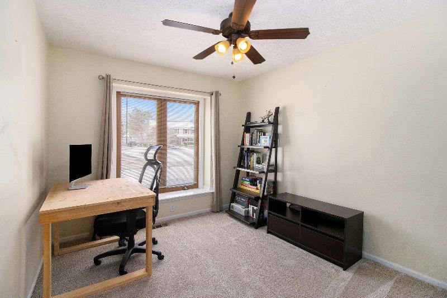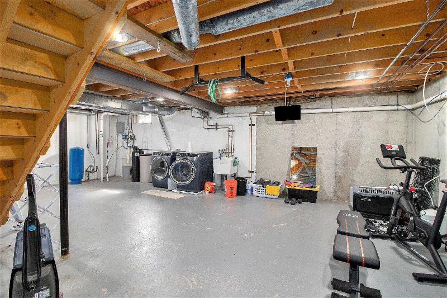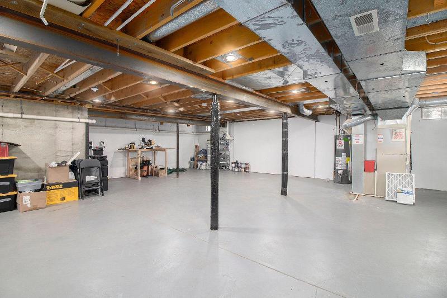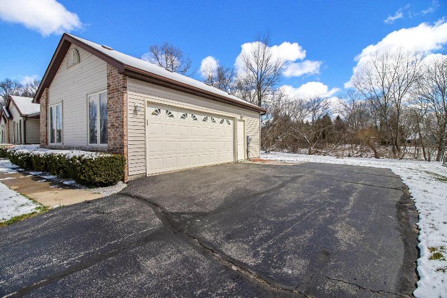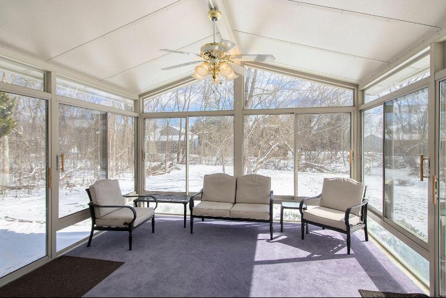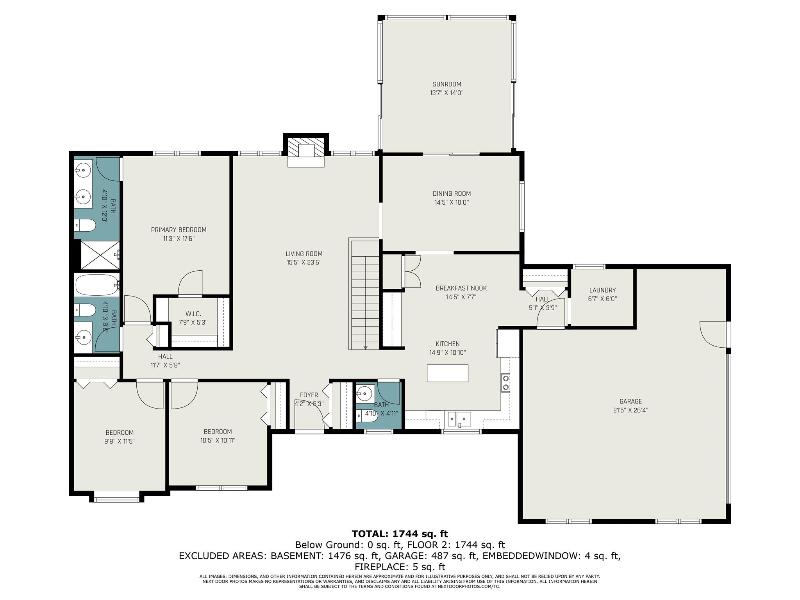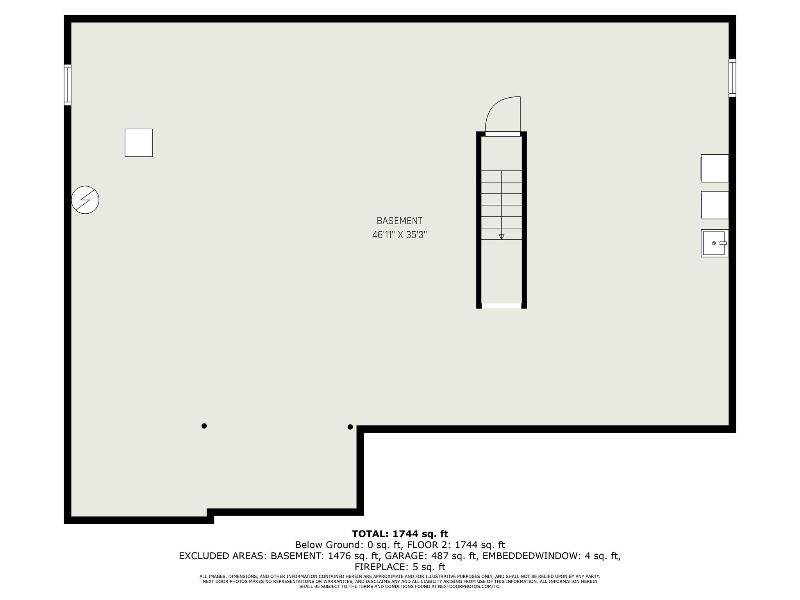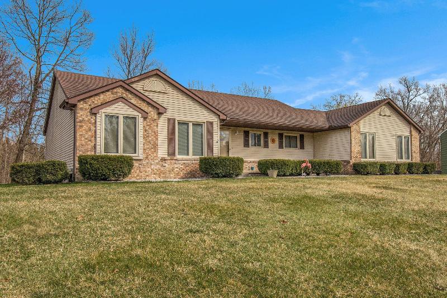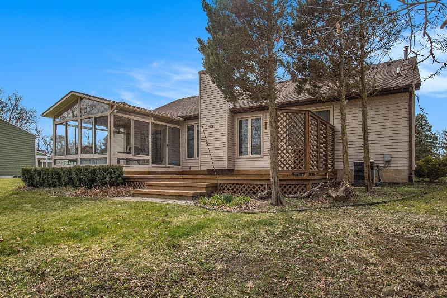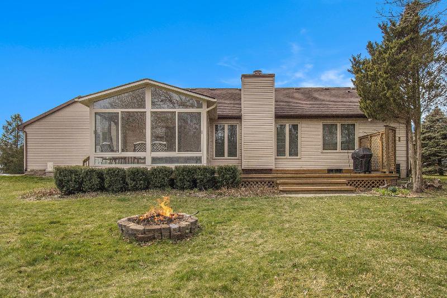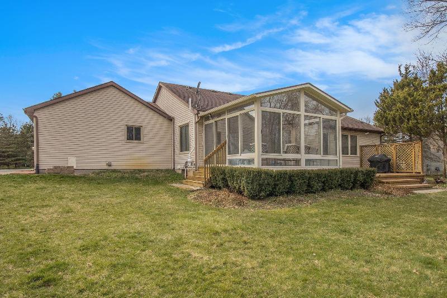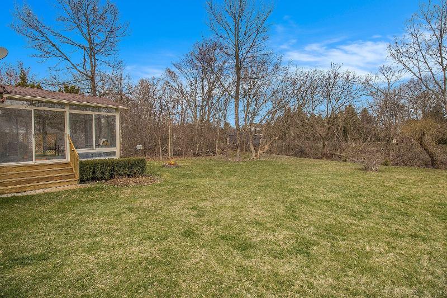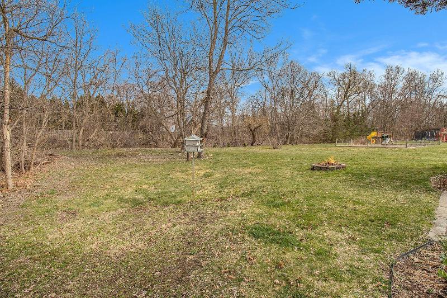For Sale Active
9776 Rosemary Lane Map / directions
Brighton, MI Learn More About Brighton
48114 Market info
$425,000
Calculate Payment
- 3 Bedrooms
- 2 Full Bath
- 1 Half Bath
- 1,649 SqFt
- MLS# 20240011551
Property Information
- Status
- Active
- Address
- 9776 Rosemary Lane
- City
- Brighton
- Zip
- 48114
- County
- Livingston
- Township
- Brighton Twp
- Possession
- Close Plus 16-2
- Property Type
- Residential
- Listing Date
- 04/08/2024
- Subdivision
- Alger Pine Estates No 1
- Total Finished SqFt
- 1,649
- Above Grade SqFt
- 1,649
- Garage
- 2.0
- Garage Desc.
- Attached, Direct Access, Door Opener, Electricity, Side Entrance
- Water
- Well (Existing)
- Sewer
- Septic Tank (Existing)
- Year Built
- 1988
- Architecture
- 1 Story
- Home Style
- Ranch
Taxes
- Summer Taxes
- $2,255
- Winter Taxes
- $1,710
Rooms and Land
- Bath2
- 5.00X8.00 1st Floor
- Bedroom2
- 10.00X11.00 1st Floor
- Bath - Primary
- 5.00X12.00 1st Floor
- Family
- 15.00X24.00 1st Floor
- Kitchen
- 13.00X16.00 1st Floor
- Bedroom - Primary
- 11.00X14.00 1st Floor
- Bedroom3
- 9.00X12.00 1st Floor
- Lavatory2
- 5.00X5.00 1st Floor
- Three Season Room
- 13.00X13.00 1st Floor
- Laundry
- 6.00X6.00 1st Floor
- Dining
- 10.00X14.00 1st Floor
- Basement
- Unfinished
- Cooling
- Ceiling Fan(s), Central Air
- Heating
- Forced Air, Natural Gas
- Acreage
- 0.49
- Lot Dimensions
- 121x169x137x196
- Appliances
- Dishwasher, Disposal, Dryer, Exhaust Fan, Free-Standing Electric Range, Free-Standing Refrigerator, Range Hood, Stainless Steel Appliance(s), Washer
Features
- Fireplace Desc.
- Family Room, Natural
- Interior Features
- 220 Volts, Cable Available, Circuit Breakers, High Spd Internet Avail, Programmable Thermostat, Smoke Alarm, Water Softener (owned)
- Exterior Materials
- Brick, Vinyl
- Exterior Features
- Chimney Cap(s), Lighting
Listing Video for 9776 Rosemary Lane, Brighton MI 48114
Mortgage Calculator
Get Pre-Approved
- Market Statistics
- Property History
- Schools Information
- Local Business
| MLS Number | New Status | Previous Status | Activity Date | New List Price | Previous List Price | Sold Price | DOM |
| 20240011551 | Active | Contingency | Apr 28 2024 7:38PM | 10 | |||
| 20240011551 | Contingency | Active | Apr 18 2024 8:05AM | 10 | |||
| 20240011551 | Active | Coming Soon | Apr 10 2024 2:13AM | 10 | |||
| 20240011551 | Coming Soon | Apr 8 2024 7:10AM | $425,000 | 10 |
Learn More About This Listing
Listing Broker
![]()
Listing Courtesy of
Real Estate One
Office Address 565 E. Grand River Ave.
THE ACCURACY OF ALL INFORMATION, REGARDLESS OF SOURCE, IS NOT GUARANTEED OR WARRANTED. ALL INFORMATION SHOULD BE INDEPENDENTLY VERIFIED.
Listings last updated: . Some properties that appear for sale on this web site may subsequently have been sold and may no longer be available.
Our Michigan real estate agents can answer all of your questions about 9776 Rosemary Lane, Brighton MI 48114. Real Estate One, Max Broock Realtors, and J&J Realtors are part of the Real Estate One Family of Companies and dominate the Brighton, Michigan real estate market. To sell or buy a home in Brighton, Michigan, contact our real estate agents as we know the Brighton, Michigan real estate market better than anyone with over 100 years of experience in Brighton, Michigan real estate for sale.
The data relating to real estate for sale on this web site appears in part from the IDX programs of our Multiple Listing Services. Real Estate listings held by brokerage firms other than Real Estate One includes the name and address of the listing broker where available.
IDX information is provided exclusively for consumers personal, non-commercial use and may not be used for any purpose other than to identify prospective properties consumers may be interested in purchasing.
 IDX provided courtesy of Realcomp II Ltd. via Real Estate One and Realcomp II Ltd, © 2024 Realcomp II Ltd. Shareholders
IDX provided courtesy of Realcomp II Ltd. via Real Estate One and Realcomp II Ltd, © 2024 Realcomp II Ltd. Shareholders
