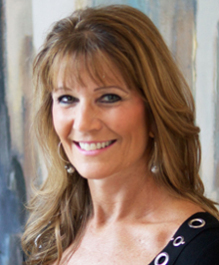- 4 Bedrooms
- 3 Full Bath
- 1 Half Bath
- 3,086 SqFt
- MLS# 23129062
- Photos
- Map
- Satellite
Property Information
- Status
- Sold
- Address
- 5616 Eggert Place
- City
- Brighton
- Zip
- 48116
- County
- Livingston
- Township
- Genoa Twp
- Possession
- See Remarks
- Zoning
- RES
- Property Type
- Single Family Residence
- Total Finished SqFt
- 3,086
- Above Grade SqFt
- 3,086
- Garage
- 3.0
- Garage Desc.
- Attached
- Year Built
- 2019
- Home Style
- Colonial
- Parking Desc.
- Attached
Taxes
- Taxes
- $7,531
Rooms and Land
- Basement
- Daylight, Full, Walk Out
- Cooling
- Central Air
- Heating
- Forced Air, Natural Gas
- Acreage
- 1.25
- Appliances
- Dishwasher, Disposal, Dryer, Microwave, Oven, Range, Refrigerator, Washer
Features
- Fireplace Desc.
- Gas Log
- Features
- Ceiling Fans, Eat-in Kitchen, Garage Door Opener, Generator, Hot Tub Spa, Water Softener/Owned, Wood Floor
- Exterior Materials
- Hard/Plank/Cement Board
- Exterior Features
- Deck(s), Patio, Porch(es)
Mortgage Calculator
- Property History
- Schools Information
- Local Business
| MLS Number | New Status | Previous Status | Activity Date | New List Price | Previous List Price | Sold Price | DOM |
| 23129062 | Sold | Oct 28 2023 8:02AM | $850,000 | $875,000 | 34 |
Learn More About This Listing
Listing Broker
![]()
Listing Courtesy of
Real Estate One
Office Address 7444 Dexter-Ann Arbor Road Ste. I
Listing Agent Debbie Bourdon
THE ACCURACY OF ALL INFORMATION, REGARDLESS OF SOURCE, IS NOT GUARANTEED OR WARRANTED. ALL INFORMATION SHOULD BE INDEPENDENTLY VERIFIED.
Listings last updated: . Some properties that appear for sale on this web site may subsequently have been sold and may no longer be available.
Our Michigan real estate agents can answer all of your questions about 5616 Eggert Place, Brighton MI 48116. Real Estate One, Max Broock Realtors, and J&J Realtors are part of the Real Estate One Family of Companies and dominate the Brighton, Michigan real estate market. To sell or buy a home in Brighton, Michigan, contact our real estate agents as we know the Brighton, Michigan real estate market better than anyone with over 100 years of experience in Brighton, Michigan real estate for sale.
The data relating to real estate for sale on this web site appears in part from the IDX programs of our Multiple Listing Services. Real Estate listings held by brokerage firms other than Real Estate One includes the name and address of the listing broker where available.
IDX information is provided exclusively for consumers personal, non-commercial use and may not be used for any purpose other than to identify prospective properties consumers may be interested in purchasing.
 All information deemed materially reliable but not guaranteed. Interested parties are encouraged to verify all information. Copyright© 2024 MichRIC LLC, All rights reserved.
All information deemed materially reliable but not guaranteed. Interested parties are encouraged to verify all information. Copyright© 2024 MichRIC LLC, All rights reserved.

