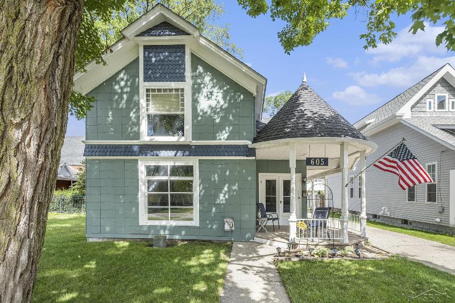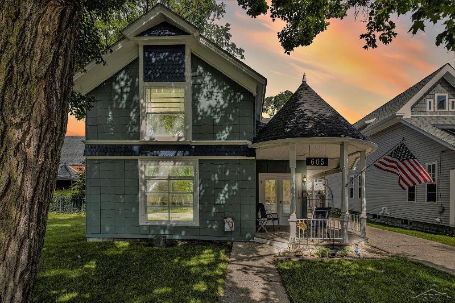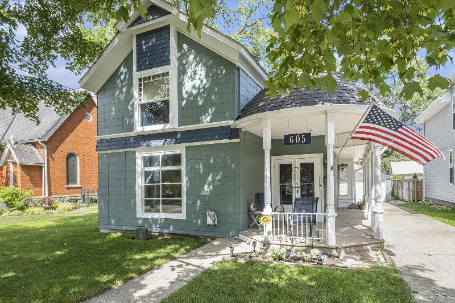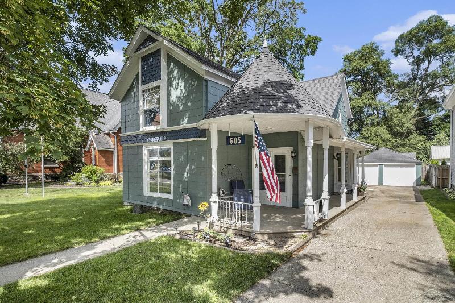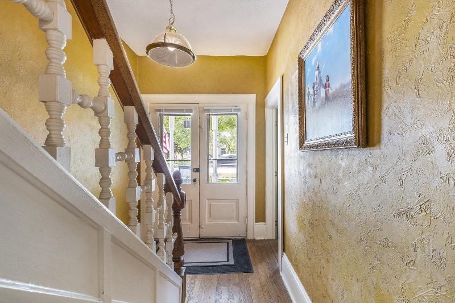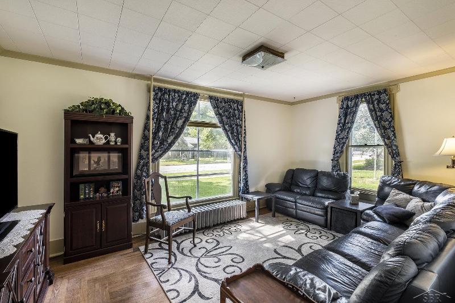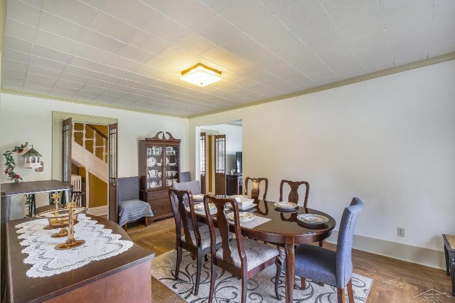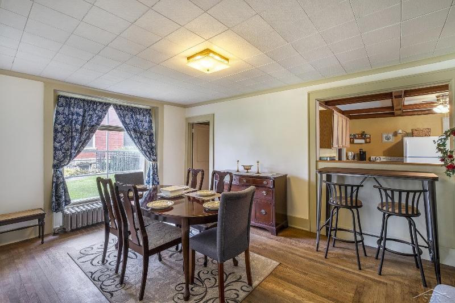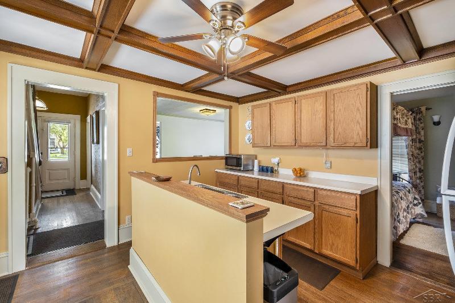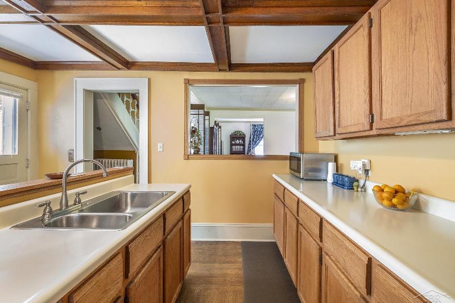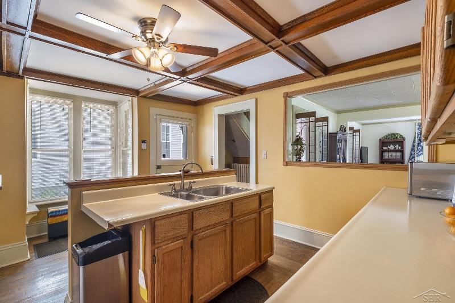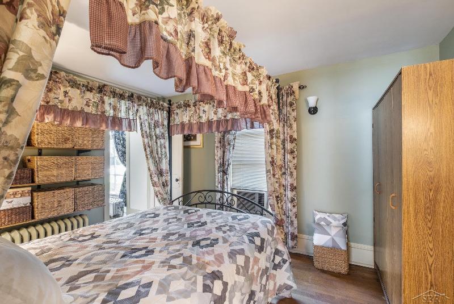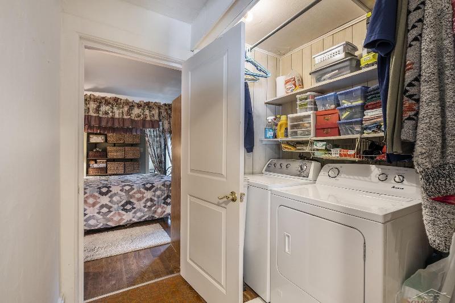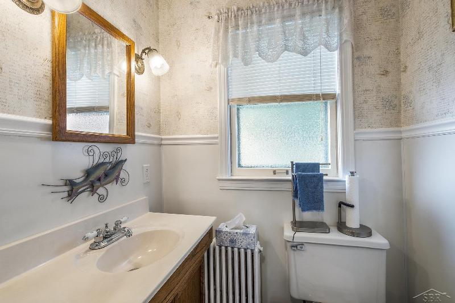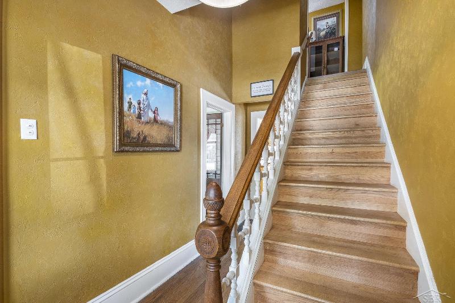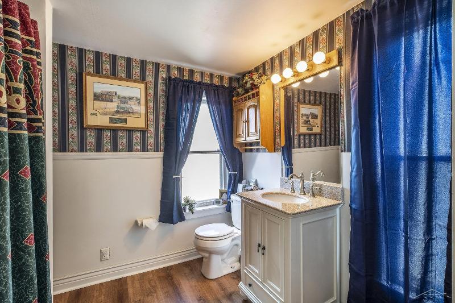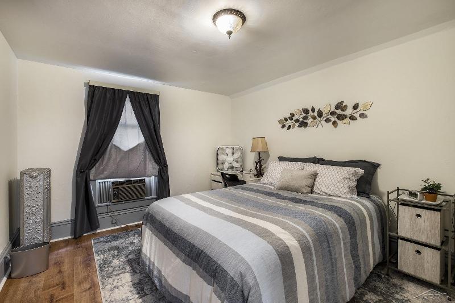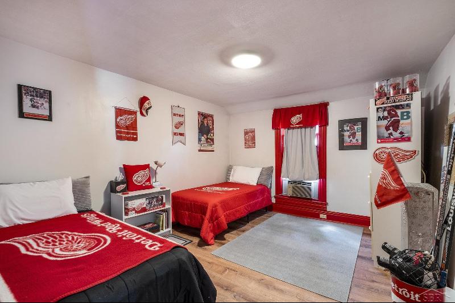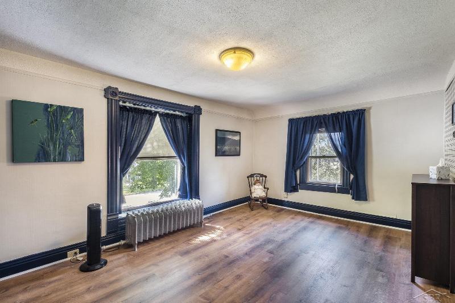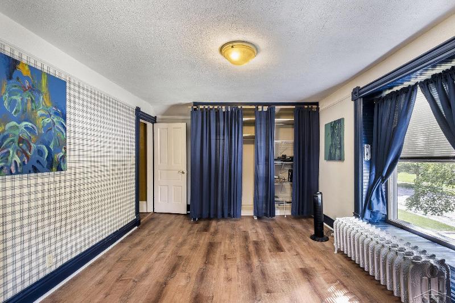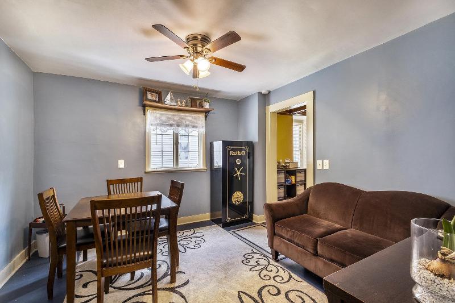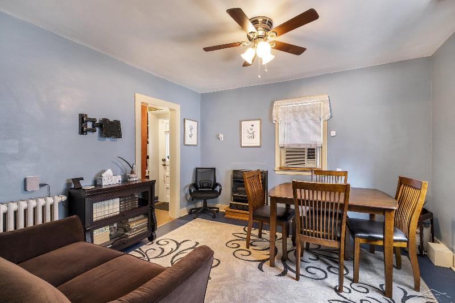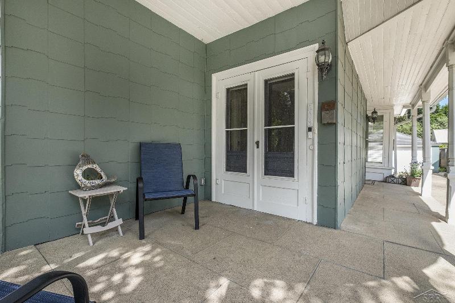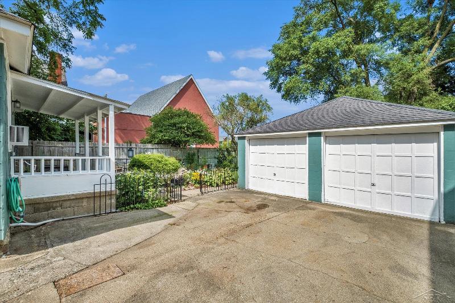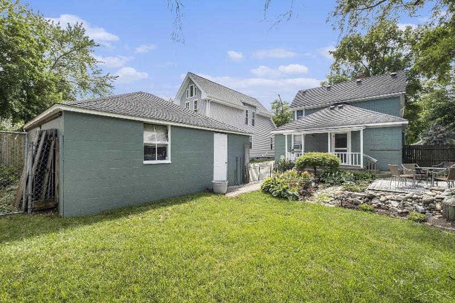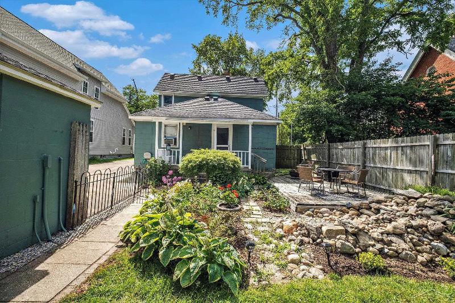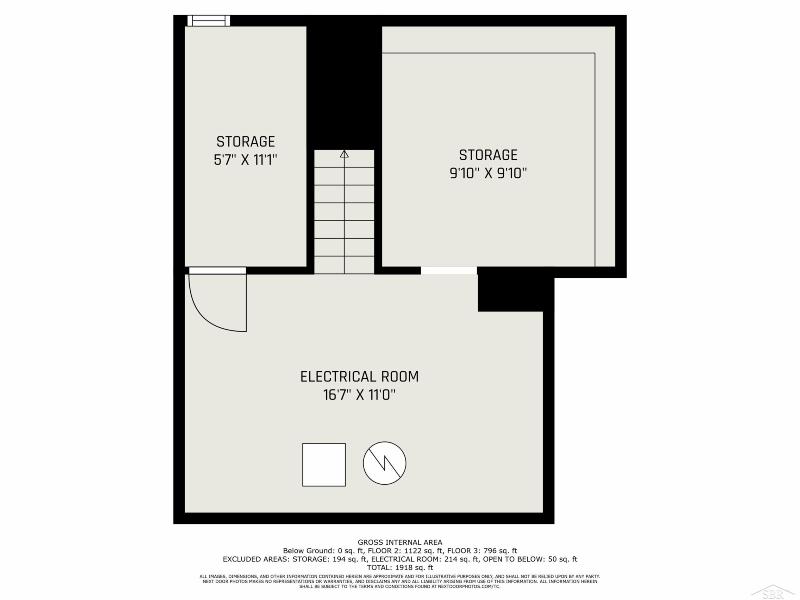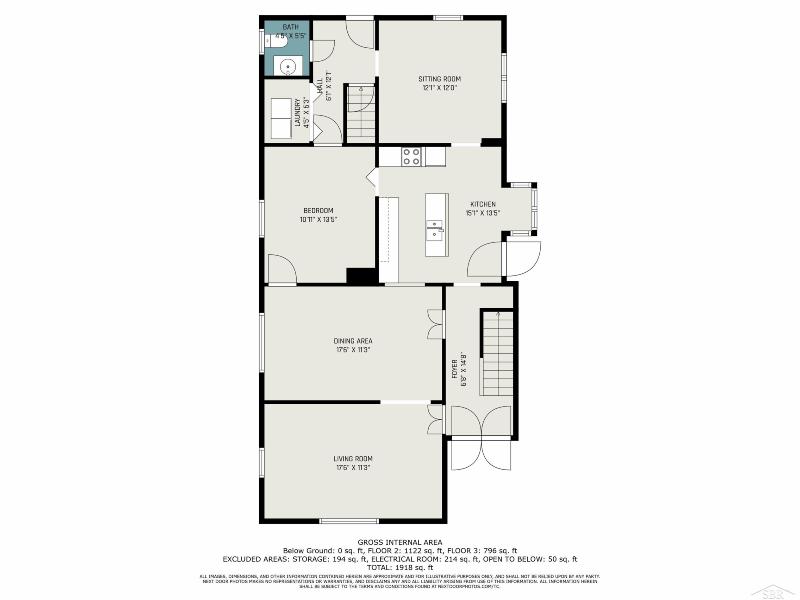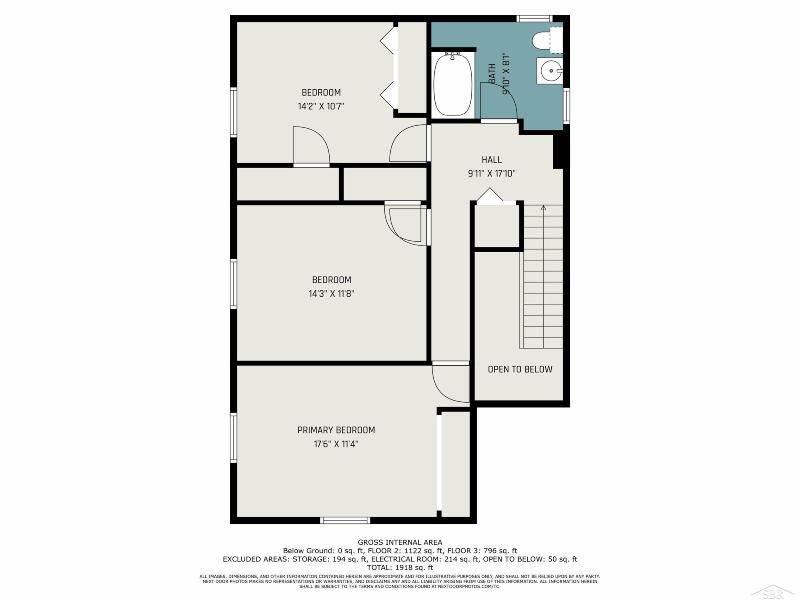$319,900
Calculate Payment
- 4 Bedrooms
- 1 Full Bath
- 1 Half Bath
- 1,768 SqFt
- MLS# 50137550
- Photos
- Map
- Satellite
Property Information
- Status
- Active
- Address
- 605 S Leroy
- City
- Fenton
- Zip
- 48430
- County
- Genesee
- Zoning
- Residential
- Property Type
- Single Family
- Listing Date
- 04/03/2024
- Subdivision
- Dibbleville
- Total Finished SqFt
- 1,768
- Above Grade SqFt
- 1,768
- Garage
- 2.0
- Garage Desc.
- Detached Garage
- Water
- Public Water
- Sewer
- Public Sanitary
- Year Built
- 1930
- Home Style
- Traditional
- Parking Desc.
- Garage, Paved Driveway
Rooms and Land
- MasterBedroom
- 10X14 1st Floor
- Bedroom2
- 14X11 2nd Floor
- Bedroom3
- 14X12 2nd Floor
- Bedroom4
- 15X12 2nd Floor
- Dining
- 17X12 1st Floor
- Kitchen
- 15X13 1st Floor
- Living
- 12X18 1st Floor
- Laundry
- 4X6 1st Floor
- SittingRoom
- 12X12 1st Floor
- Bath1
- 8X9 2nd Floor
- Lavatory1
- 5X4 1st Floor
- 1st Floor Master
- Yes
- Basement
- MI Basement
- Cooling
- Ceiling Fan(s), Wall/Window A/C, Window Unit(s)
- Heating
- Boiler, Radiator
- Acreage
- 0.12
- Lot Dimensions
- 45' x 120'
- Appliances
- Dryer, Other-See Remarks, Range/Oven, Refrigerator, Washer
Features
- Fireplace Desc.
- Gas Fireplace
- Interior Features
- Bay Window, Cable/Internet Avail., Hardwood Floors
- Exterior Materials
- Asbestos
- Exterior Features
- Deck, Porch, Sidewalks, Street Lights
Mortgage Calculator
Get Pre-Approved
- Market Statistics
- Property History
- Schools Information
- Local Business
| MLS Number | New Status | Previous Status | Activity Date | New List Price | Previous List Price | Sold Price | DOM |
| 50137550 | Active | Apr 3 2024 11:51AM | $319,900 | 30 | |||
| 50116121 | Withdrawn | Pending | Jan 19 2024 3:51PM | 173 | |||
| 50116121 | Pending | Active | Jan 15 2024 8:51PM | 173 | |||
| 50116121 | Dec 1 2023 1:21PM | $314,900 | $319,900 | 173 | |||
| 50116121 | Active | Pending | Jul 30 2023 2:20AM | 173 | |||
| 50116121 | Pending | Active | Jul 24 2023 10:21AM | 173 | |||
| 50116121 | Active | Jul 21 2023 8:21AM | $319,900 | 173 |
Learn More About This Listing
Contact Customer Care
Mon-Fri 9am-9pm Sat/Sun 9am-7pm
248-304-6700
Listing Broker

Listing Courtesy of
Berkshire Hathaway Homeservices
(989) 790-9292
Office Address 2825 Bay Rd Suite 400
Originating MLS: MiRealSource
Source MLS: MiRealSource
THE ACCURACY OF ALL INFORMATION, REGARDLESS OF SOURCE, IS NOT GUARANTEED OR WARRANTED. ALL INFORMATION SHOULD BE INDEPENDENTLY VERIFIED.
Listings last updated: . Some properties that appear for sale on this web site may subsequently have been sold and may no longer be available.
Our Michigan real estate agents can answer all of your questions about 605 S Leroy, Fenton MI 48430. Real Estate One, Max Broock Realtors, and J&J Realtors are part of the Real Estate One Family of Companies and dominate the Fenton, Michigan real estate market. To sell or buy a home in Fenton, Michigan, contact our real estate agents as we know the Fenton, Michigan real estate market better than anyone with over 100 years of experience in Fenton, Michigan real estate for sale.
The data relating to real estate for sale on this web site appears in part from the IDX programs of our Multiple Listing Services. Real Estate listings held by brokerage firms other than Real Estate One includes the name and address of the listing broker where available.
IDX information is provided exclusively for consumers personal, non-commercial use and may not be used for any purpose other than to identify prospective properties consumers may be interested in purchasing.
 Provided through IDX via MiRealSource. Courtesy of MiRealSource Shareholder. Copyright MiRealSource.
Provided through IDX via MiRealSource. Courtesy of MiRealSource Shareholder. Copyright MiRealSource.
The information published and disseminated by MiRealSource is communicated verbatim, without change by MiRealSource, as filed with MiRealSource it by its members. The accuracy of all information, regardless of source, is not guaranteed or warranted. All information should be independently verified.
Copyright 2024 MiRealSource. All rights reserved. The information provided hereby constitutes proprietary information of MiRealSource, Inc. and its shareholders, affiliates and licensees and may not be reproduced or transmitted in any form or by any means, electronic or mechanical, including photocopy, recording, scanning or any information storage or retrieval system, without written permission from MiRealSource, Inc.
Provided through IDX via MiRealSource, as the "Source MLS", courtesy of the Originating MLS shown on the property listing, as the Originating MLS.
The information published and disseminated by the Originating MLS is communicated verbatim, without change by the Originating MLS, as filed with it by its members. The accuracty of all information, regardless of source, is not guaranteed or warranted. All information should be independently verified.
Copyright 2024 MiRealSource. All rights reserved. The information provided hereby constitutes proprietary information of MiRealSource, Inc. and its shareholders, affiliates and licensees and may not be reproduced or transmitted in any form or by any means, electronic or mechanical, including photocopy, recording, scanning or information storage and retrieval system, without written permission from MiRealSource, Inc.
