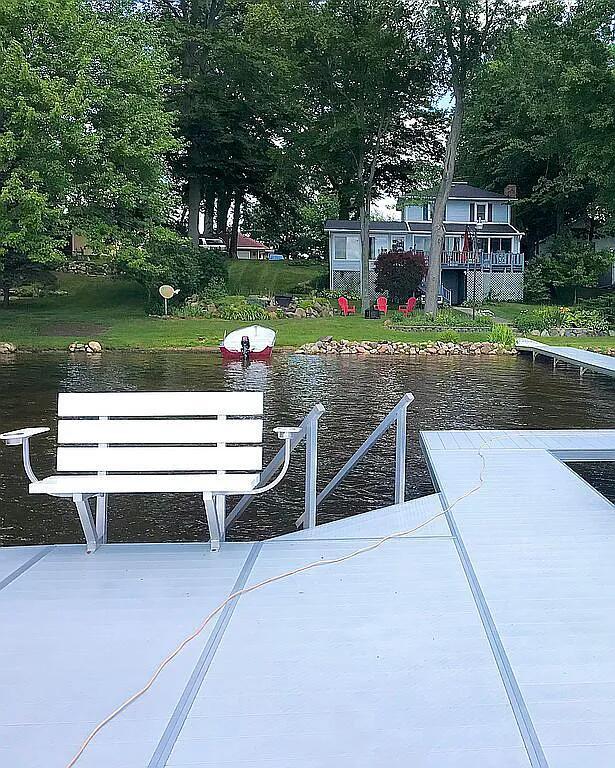- 3 Bedrooms
- 2 Full Bath
- 1,517 SqFt
- MLS# 23137215
- Photos
- Map
- Satellite
Property Information
- Status
- Sold
- Address
- 959 Beechwood Point Drive
- City
- Delton
- Zip
- 49046
- County
- Barry
- Township
- Hope Twp
- Possession
- Close Of Escrow
- Zoning
- RL
- Property Type
- Single Family Residence
- Total Finished SqFt
- 1,517
- Above Grade SqFt
- 1,517
- Garage
- 2.0
- Garage Desc.
- Asphalt, Concrete, Driveway, Paved
- Waterview
- Y
- Waterfront
- Y
- Waterfront Desc
- All Sports, Association Access, Dock Facilities, Private Frontage
- Body of Water
- Wall Lake
- Water
- Well
- Sewer
- Public Sewer
- Year Built
- 1910
- Home Style
- Traditional
- Parking Desc.
- Asphalt, Concrete, Driveway, Paved
Taxes
- Taxes
- $3,974
Rooms and Land
- PrimaryBedroom
- 2nd Floor
- Bedroom2
- 2nd Floor
- Bedroom3
- 2nd Floor
- Basement
- Crawl Space, Partial, Walk Out
- Cooling
- Central Air
- Heating
- Forced Air, Natural Gas
- Acreage
- 0.12
- Lot Dimensions
- 202x92x200x68
- Appliances
- Dryer, Microwave, Range, Refrigerator, Washer
Features
- Fireplace Desc.
- Living
- Features
- Ceiling Fans, Garage Door Opener, Laminate Floor, Water Softener/Owned, Wood Floor
- Exterior Materials
- Vinyl Siding
- Exterior Features
- 3 Season Room, Deck(s)
Mortgage Calculator
- Property History
- Schools Information
- Local Business
| MLS Number | New Status | Previous Status | Activity Date | New List Price | Previous List Price | Sold Price | DOM |
| 23137215 | Sold | Pending | Jan 11 2024 3:06PM | $550,000 | 48 | ||
| 23137215 | Pending | Active | Nov 24 2023 9:30AM | 48 | |||
| 23137215 | Active | Oct 6 2023 4:02AM | $599,000 | 48 |
Learn More About This Listing
Contact Customer Care
Mon-Fri 9am-9pm Sat/Sun 9am-7pm
248-304-6700
Listing Broker

Listing Courtesy of
Paul Bunce Real Estate
Office Address 3411 Brookpoint Drive Se
Listing Agent Holly Belt
THE ACCURACY OF ALL INFORMATION, REGARDLESS OF SOURCE, IS NOT GUARANTEED OR WARRANTED. ALL INFORMATION SHOULD BE INDEPENDENTLY VERIFIED.
Listings last updated: . Some properties that appear for sale on this web site may subsequently have been sold and may no longer be available.
Our Michigan real estate agents can answer all of your questions about 959 Beechwood Point Drive, Delton MI 49046. Real Estate One, Max Broock Realtors, and J&J Realtors are part of the Real Estate One Family of Companies and dominate the Delton, Michigan real estate market. To sell or buy a home in Delton, Michigan, contact our real estate agents as we know the Delton, Michigan real estate market better than anyone with over 100 years of experience in Delton, Michigan real estate for sale.
The data relating to real estate for sale on this web site appears in part from the IDX programs of our Multiple Listing Services. Real Estate listings held by brokerage firms other than Real Estate One includes the name and address of the listing broker where available.
IDX information is provided exclusively for consumers personal, non-commercial use and may not be used for any purpose other than to identify prospective properties consumers may be interested in purchasing.
 All information deemed materially reliable but not guaranteed. Interested parties are encouraged to verify all information. Copyright© 2024 MichRIC LLC, All rights reserved.
All information deemed materially reliable but not guaranteed. Interested parties are encouraged to verify all information. Copyright© 2024 MichRIC LLC, All rights reserved.
