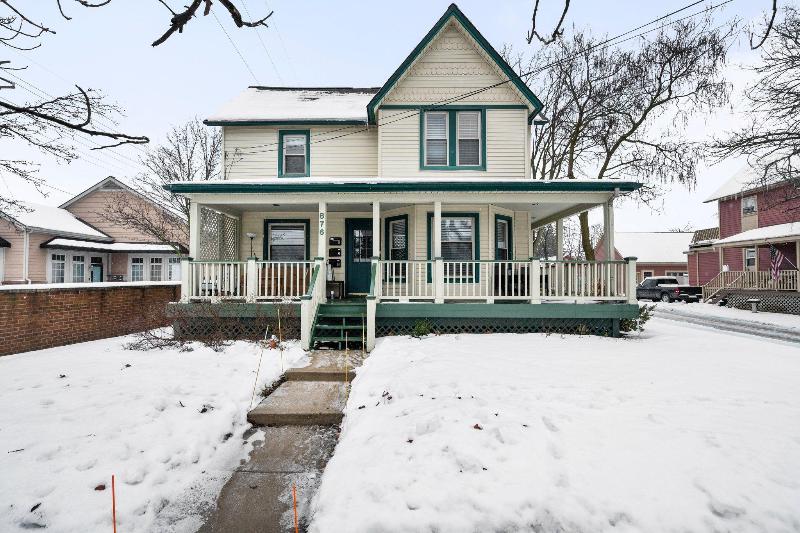For Sale Contingency
876 N Mill Street Map / directions
Plymouth, MI Learn More About Plymouth
48170 Market info
$530,000
Calculate Payment
- 4 Bedrooms
- 3 Full Bath
- 2,726 SqFt
- MLS# 20240001941
Property Information
- Status
- Contingency [?]
- Address
- 876 N Mill Street
- City
- Plymouth
- Zip
- 48170
- County
- Wayne
- Township
- Plymouth
- Possession
- At Close
- Property Type
- Residential
- Listing Date
- 01/24/2024
- Subdivision
- Assr'S Plymouth Plat No 15
- Total Finished SqFt
- 2,726
- Above Grade SqFt
- 2,726
- Garage
- 2.0
- Garage Desc.
- Detached, Door Opener, Electricity
- Water
- Public (Municipal)
- Sewer
- Public Sewer (Sewer-Sanitary)
- Year Built
- 1900
- Architecture
- 2 Story
- Home Style
- Other, Victorian
Taxes
- Summer Taxes
- $9,452
- Winter Taxes
- $689
Rooms and Land
- Living
- 11.00X14.00 1st Floor
- Living Room-1
- 11.00X13.00 2nd Floor
- Living Room-2
- 14.00X12.00 2nd Floor
- Kitchen
- 11.00X12.00 1st Floor
- Kitchen-1
- 9.00X13.00 2nd Floor
- Kitchen-2
- 11.00X14.00 2nd Floor
- Bath2
- 6.00X8.00 2nd Floor
- Bath3
- 5.00X4.00 2nd Floor
- Bedroom2
- 10.00X15.00 2nd Floor
- Bedroom3
- 12.00X19.00 2nd Floor
- Bath - Full-2
- 11.00X8.00 1st Floor
- Bedroom4
- 11.00X14.00 1st Floor
- Bedroom5
- 11.00X15.00 1st Floor
- Basement
- Unfinished
- Cooling
- Ceiling Fan(s), Central Air
- Heating
- Forced Air, Natural Gas
- Acreage
- 0.16
- Lot Dimensions
- 52.00 x 134.00
- Appliances
- Dishwasher, Dryer, Free-Standing Refrigerator, Microwave, Washer
Features
- Exterior Materials
- Vinyl
Mortgage Calculator
Get Pre-Approved
- Market Statistics
- Property History
- Schools Information
- Local Business
| MLS Number | New Status | Previous Status | Activity Date | New List Price | Previous List Price | Sold Price | DOM |
| 20240001945 | Contingency | Active | Feb 16 2024 6:36PM | 23 | |||
| 20240001945 | Active | Jan 24 2024 9:36PM | $530,000 | 23 |
Learn More About This Listing
Listing Broker
![]()
Listing Courtesy of
Reinhart Realtors
Office Address 2452 E. Stadium Blvd
THE ACCURACY OF ALL INFORMATION, REGARDLESS OF SOURCE, IS NOT GUARANTEED OR WARRANTED. ALL INFORMATION SHOULD BE INDEPENDENTLY VERIFIED.
Listings last updated: . Some properties that appear for sale on this web site may subsequently have been sold and may no longer be available.
Our Michigan real estate agents can answer all of your questions about 876 N Mill Street, Plymouth MI 48170. Real Estate One, Max Broock Realtors, and J&J Realtors are part of the Real Estate One Family of Companies and dominate the Plymouth, Michigan real estate market. To sell or buy a home in Plymouth, Michigan, contact our real estate agents as we know the Plymouth, Michigan real estate market better than anyone with over 100 years of experience in Plymouth, Michigan real estate for sale.
The data relating to real estate for sale on this web site appears in part from the IDX programs of our Multiple Listing Services. Real Estate listings held by brokerage firms other than Real Estate One includes the name and address of the listing broker where available.
IDX information is provided exclusively for consumers personal, non-commercial use and may not be used for any purpose other than to identify prospective properties consumers may be interested in purchasing.
 IDX provided courtesy of Realcomp II Ltd. via Real Estate One and Realcomp II Ltd, © 2024 Realcomp II Ltd. Shareholders
IDX provided courtesy of Realcomp II Ltd. via Real Estate One and Realcomp II Ltd, © 2024 Realcomp II Ltd. Shareholders


























































