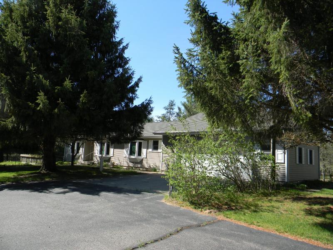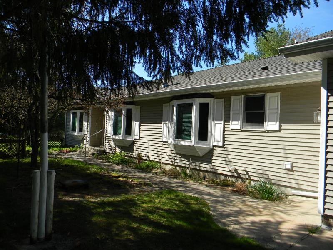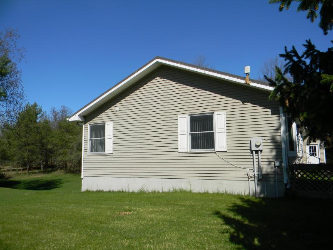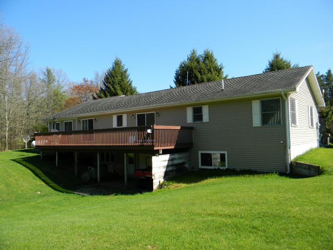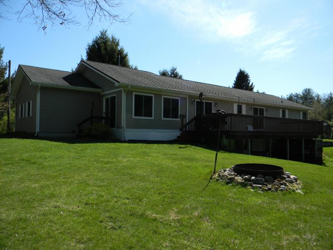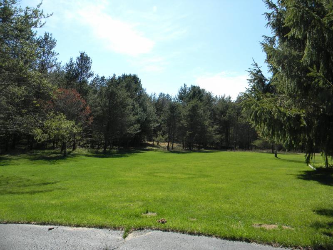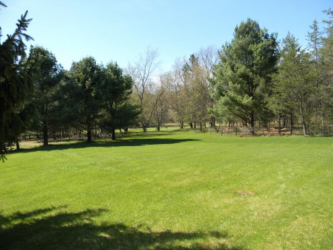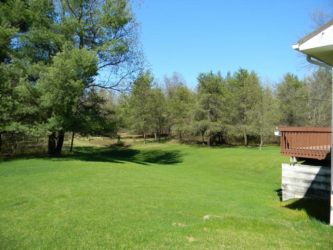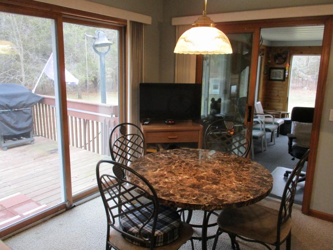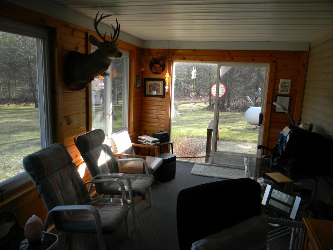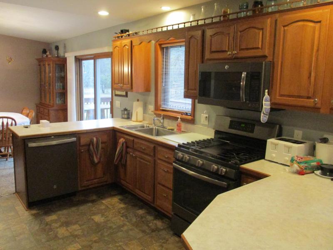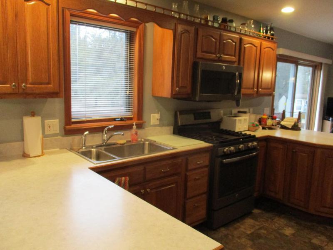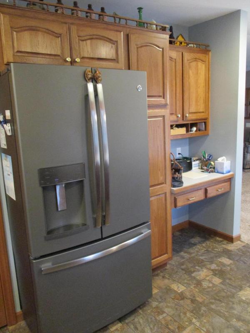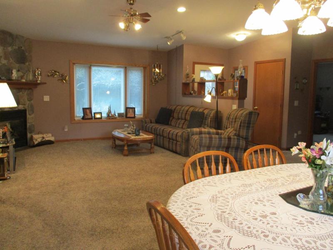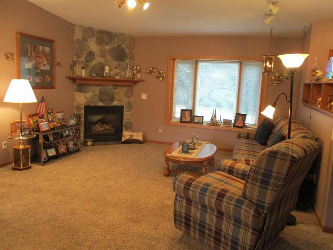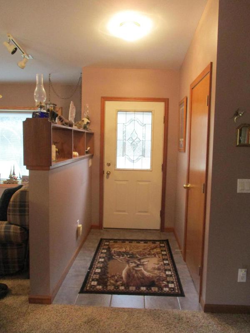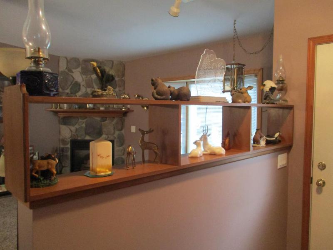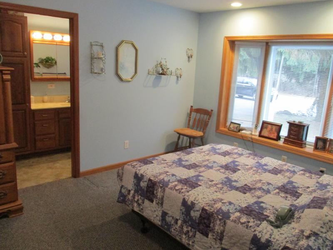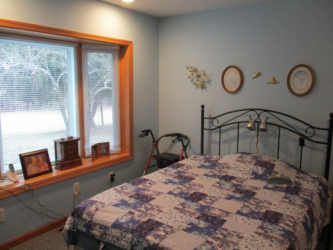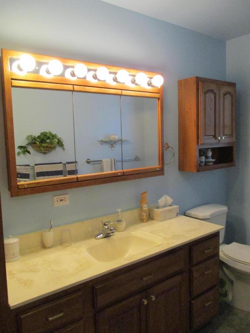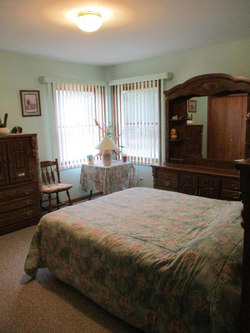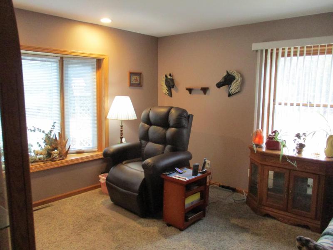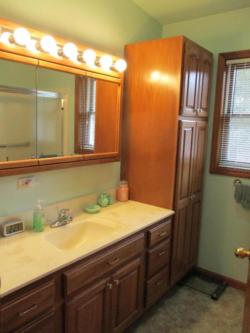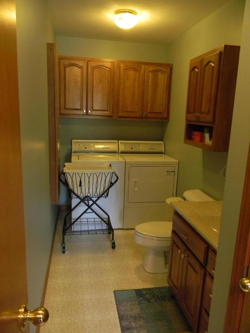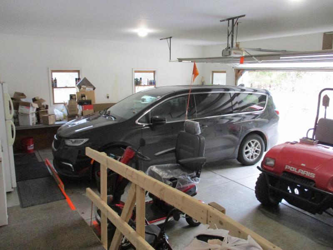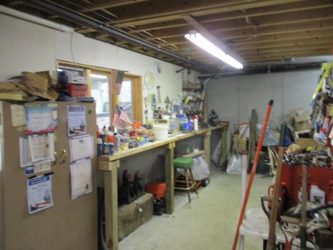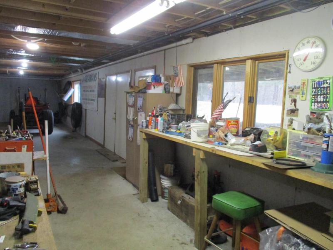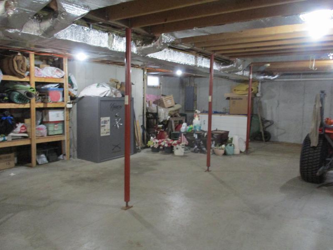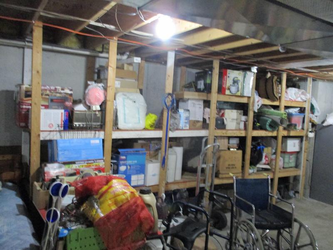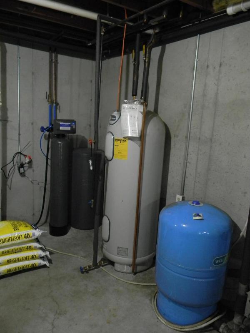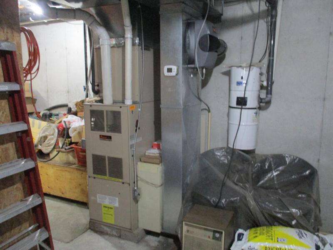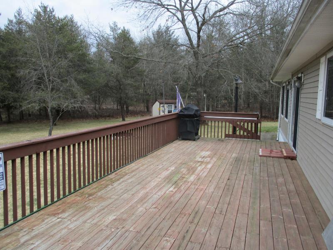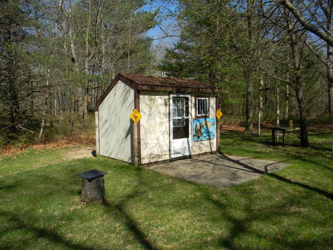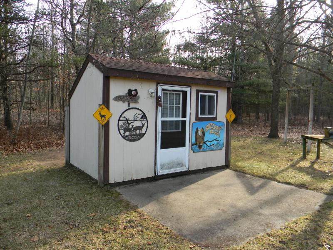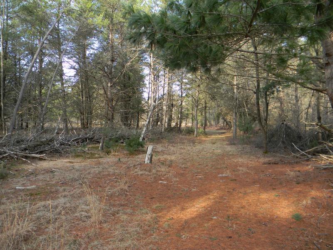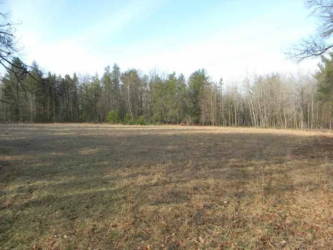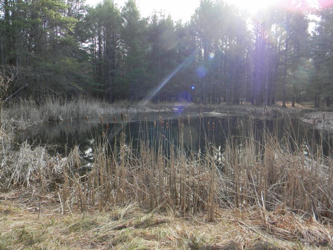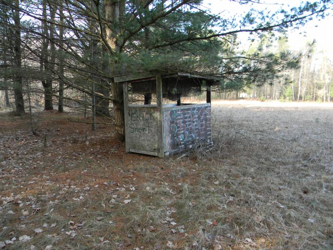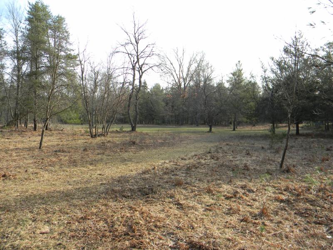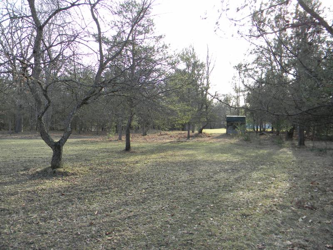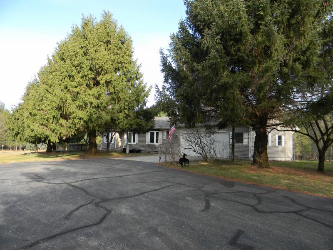$469,900
Calculate Payment
- 3 Bedrooms
- 2 Full Bath
- 1 Half Bath
- 1,603 SqFt
- MLS# 24010636
- Photos
- Map
- Satellite
Property Information
- Status
- Active
- Address
- 8560 E Kinney Road
- City
- Branch
- Zip
- 49402
- County
- Mason
- Township
- Logan Twp
- Possession
- See Remarks
- Zoning
- RR
- Property Type
- Single Family Residence
- Total Finished SqFt
- 1,603
- Above Grade SqFt
- 1,603
- Garage
- 2.0
- Garage Desc.
- Asphalt, Attached, Driveway, Paved
- Waterfront Desc
- Pond, Private Frontage
- Water
- Well
- Sewer
- Septic System
- Year Built
- 1998
- Home Style
- Ranch
- Parking Desc.
- Asphalt, Attached, Driveway, Paved
Taxes
- Taxes
- $2,796
Rooms and Land
- Kitchen
- 1st Floor
- DiningArea
- 1st Floor
- DiningRoom
- 1st Floor
- LivingRoom
- 1st Floor
- PrimaryBedroom
- 1st Floor
- PrimaryBathroom
- 1st Floor
- Bedroom2
- 1st Floor
- Bedroom3
- 1st Floor
- Bathroom2
- 1st Floor
- Bathroom3
- 1st Floor
- 1st Floor Master
- Yes
- Basement
- Full, Walk Out
- Cooling
- Central Air
- Heating
- Forced Air, Propane
- Acreage
- 29.14
- Lot Dimensions
- 973 x 1306
- Appliances
- Dishwasher, Dryer, Freezer, Range, Refrigerator, Washer
Features
- Fireplace Desc.
- Gas Log, Living
- Features
- Ceiling Fans, Central Vacuum, Ceramic Floor, Garage Door Opener, Generator, Humidifier, LP Tank Rented, Pantry, Water Softener/Rented
- Exterior Materials
- Vinyl Siding
- Exterior Features
- 3 Season Room, Deck(s)
Mortgage Calculator
Get Pre-Approved
- Market Statistics
- Property History
- Local Business
| MLS Number | New Status | Previous Status | Activity Date | New List Price | Previous List Price | Sold Price | DOM |
| 24010636 | Active | Mar 5 2024 3:31PM | $469,900 | 54 |
Learn More About This Listing
Contact Customer Care
Mon-Fri 9am-9pm Sat/Sun 9am-7pm
248-304-6700
Listing Broker

Listing Courtesy of
Greenridge Realty-Ludington
Office Address 5492 W. Us 10
Listing Agent Bob Budreau
THE ACCURACY OF ALL INFORMATION, REGARDLESS OF SOURCE, IS NOT GUARANTEED OR WARRANTED. ALL INFORMATION SHOULD BE INDEPENDENTLY VERIFIED.
Listings last updated: . Some properties that appear for sale on this web site may subsequently have been sold and may no longer be available.
Our Michigan real estate agents can answer all of your questions about 8560 E Kinney Road, Branch MI 49402. Real Estate One, Max Broock Realtors, and J&J Realtors are part of the Real Estate One Family of Companies and dominate the Branch, Michigan real estate market. To sell or buy a home in Branch, Michigan, contact our real estate agents as we know the Branch, Michigan real estate market better than anyone with over 100 years of experience in Branch, Michigan real estate for sale.
The data relating to real estate for sale on this web site appears in part from the IDX programs of our Multiple Listing Services. Real Estate listings held by brokerage firms other than Real Estate One includes the name and address of the listing broker where available.
IDX information is provided exclusively for consumers personal, non-commercial use and may not be used for any purpose other than to identify prospective properties consumers may be interested in purchasing.
 All information deemed materially reliable but not guaranteed. Interested parties are encouraged to verify all information. Copyright© 2024 MichRIC LLC, All rights reserved.
All information deemed materially reliable but not guaranteed. Interested parties are encouraged to verify all information. Copyright© 2024 MichRIC LLC, All rights reserved.
