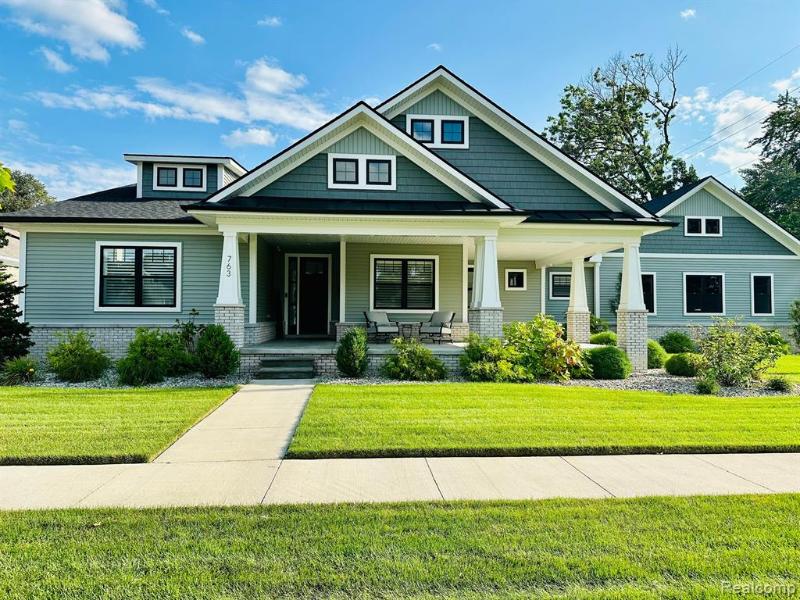$600,000
Calculate Payment
- 4 Bedrooms
- 2 Full Bath
- 2 Half Bath
- 4,884 SqFt
- MLS# 20230089465
- Photos
- Map
- Satellite
Property Information
- Status
- Sold
- Address
- 763 Pine Street
- City
- Wyandotte
- Zip
- 48192
- County
- Wayne
- Township
- Wyandotte
- Possession
- At Close
- Property Type
- Residential
- Listing Date
- 10/31/2023
- Total Finished SqFt
- 4,884
- Lower Finished SqFt
- 2,444
- Above Grade SqFt
- 2,440
- Garage
- 3.0
- Garage Desc.
- Attached, Door Opener, Electricity
- Water
- Public (Municipal)
- Sewer
- Public Sewer (Sewer-Sanitary)
- Year Built
- 2019
- Architecture
- 1 Story
- Home Style
- Ranch
Taxes
- Summer Taxes
- $2,364
- Winter Taxes
- $462
Rooms and Land
- MudRoom
- 9.00X6.00 1st Floor
- Lavatory2
- 8.00X6.00 Lower Floor
- Living
- 18.00X23.00 1st Floor
- Kitchen
- 13.00X13.00 1st Floor
- Breakfast
- 13.00X13.00 1st Floor
- Laundry
- 8.00X8.00 1st Floor
- Bedroom2
- 11.00X11.00 1st Floor
- Bedroom3
- 11.00X12.00 1st Floor
- Bedroom4
- 12.00X11.00 1st Floor
- Bedroom - Primary
- 16.00X13.00 1st Floor
- Bath2
- 8.00X16.00 1st Floor
- Bath3
- 60.00X12.00 1st Floor
- Basement
- Finished
- Cooling
- Ceiling Fan(s), Central Air
- Heating
- Forced Air, Natural Gas
- Acreage
- 0.32
- Lot Dimensions
- 100x140
- Appliances
- Built-In Refrigerator, Disposal, ENERGY STAR® qualified dishwasher, ENERGY STAR® qualified dryer, ENERGY STAR® qualified washer, Exhaust Fan, Free-Standing Gas Oven, Gas Cooktop, Microwave, Range Hood
Features
- Interior Features
- Carbon Monoxide Alarm(s), ENERGY STAR® Qualified Window(s), Egress Window(s), Humidifier, Jetted Tub, Programmable Thermostat, Smoke Alarm, Wet Bar
- Exterior Materials
- Brick, Vinyl
Mortgage Calculator
- Property History
- Schools Information
- Local Business
| MLS Number | New Status | Previous Status | Activity Date | New List Price | Previous List Price | Sold Price | DOM |
| 20230089465 | Sold | Pending | Jan 8 2024 11:42AM | $600,000 | 20 | ||
| 20230089465 | Pending | Active | Nov 20 2023 8:05PM | 20 | |||
| 20230089465 | Active | Oct 31 2023 4:36PM | $599,900 | 20 |
Learn More About This Listing
Contact Customer Care
Mon-Fri 9am-9pm Sat/Sun 9am-7pm
248-304-6700
Listing Broker

Listing Courtesy of
Home Direct Realty
(734) 225-1234
Office Address 13330 Fort Street
THE ACCURACY OF ALL INFORMATION, REGARDLESS OF SOURCE, IS NOT GUARANTEED OR WARRANTED. ALL INFORMATION SHOULD BE INDEPENDENTLY VERIFIED.
Listings last updated: . Some properties that appear for sale on this web site may subsequently have been sold and may no longer be available.
Our Michigan real estate agents can answer all of your questions about 763 Pine Street, Wyandotte MI 48192. Real Estate One, Max Broock Realtors, and J&J Realtors are part of the Real Estate One Family of Companies and dominate the Wyandotte, Michigan real estate market. To sell or buy a home in Wyandotte, Michigan, contact our real estate agents as we know the Wyandotte, Michigan real estate market better than anyone with over 100 years of experience in Wyandotte, Michigan real estate for sale.
The data relating to real estate for sale on this web site appears in part from the IDX programs of our Multiple Listing Services. Real Estate listings held by brokerage firms other than Real Estate One includes the name and address of the listing broker where available.
IDX information is provided exclusively for consumers personal, non-commercial use and may not be used for any purpose other than to identify prospective properties consumers may be interested in purchasing.
 IDX provided courtesy of Realcomp II Ltd. via Real Estate One and Realcomp II Ltd, © 2024 Realcomp II Ltd. Shareholders
IDX provided courtesy of Realcomp II Ltd. via Real Estate One and Realcomp II Ltd, © 2024 Realcomp II Ltd. Shareholders
