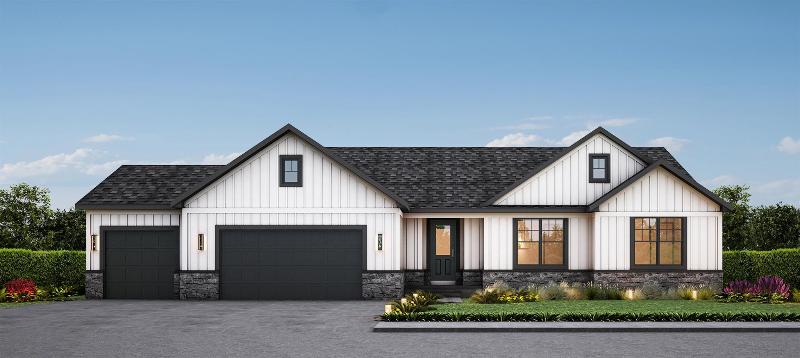For Sale Active
7628 Summer Breeze Trail Map / directions
Howell, MI Learn More About Howell
48843 Market info
$534,900
Calculate Payment
- 3 Bedrooms
- 2 Full Bath
- 1 Half Bath
- 2,100 SqFt
- MLS# 20240020229
- Photos
- Map
- Satellite
Property Information
- Status
- Active
- Address
- 7628 Summer Breeze Trail
- City
- Howell
- Zip
- 48843
- County
- Livingston
- Township
- Oceola Twp
- Possession
- At Close
- Property Type
- Residential
- Listing Date
- 04/01/2024
- Subdivision
- Shadowland Condo
- Total Finished SqFt
- 2,100
- Above Grade SqFt
- 2,100
- Garage
- 3.0
- Garage Desc.
- Attached, Direct Access, Door Opener, Electricity
- Water
- Well (Existing)
- Sewer
- Septic Tank (Existing)
- Year Built
- 2024
- Architecture
- 1 Story
- Home Style
- Ranch
Taxes
- Summer Taxes
- $28
- Winter Taxes
- $13
- Association Fee
- $350
Rooms and Land
- Dining
- 19.00X10.00 1st Floor
- Kitchen
- 19.00X9.00 1st Floor
- Bedroom - Primary
- 13.00X17.00 1st Floor
- Laundry
- 7.00X9.00 1st Floor
- Bath - Primary
- 5.00X10.00 1st Floor
- Bath2
- 10.00X5.00 1st Floor
- Bedroom2
- 12.00X12.00 1st Floor
- Bedroom3
- 12.00X14.00 1st Floor
- Lavatory2
- 6.00X5.00 1st Floor
- GreatRoom
- 19.00X18.00 1st Floor
- Basement
- Unfinished, Walkout Access
- Cooling
- Central Air
- Heating
- Forced Air, Natural Gas
- Acreage
- 0.53
- Lot Dimensions
- 95 x 242
- Appliances
- Dishwasher, Range Hood
Features
- Fireplace Desc.
- Gas, Great Room
- Interior Features
- Egress Window(s), Programmable Thermostat
- Exterior Materials
- Brick, Vinyl
- Exterior Features
- Lighting
Mortgage Calculator
Get Pre-Approved
- Market Statistics
- Property History
- Schools Information
- Local Business
| MLS Number | New Status | Previous Status | Activity Date | New List Price | Previous List Price | Sold Price | DOM |
| 20240020229 | Active | Apr 1 2024 12:10PM | $534,900 | 30 | |||
| 20230077805 | Expired | Active | Apr 1 2024 2:14AM | 194 | |||
| 20230077805 | Oct 3 2023 1:36PM | $534,900 | $535,000 | 194 | |||
| 20230077805 | Active | Sep 19 2023 4:05PM | $535,000 | 194 | |||
| 20230035348 | Withdrawn | Active | Aug 1 2023 5:05PM | 84 | |||
| 20230035348 | Active | Sold | Jun 14 2023 2:36PM | 84 | |||
| 20230035348 | Sold | Active | Jun 12 2023 3:36PM | 84 | |||
| 20230035348 | Active | May 9 2023 10:05AM | $589,900 | 84 |
Learn More About This Listing
Listing Broker
![]()
Listing Courtesy of
Max Broock
Office Address 4130 Telegraph Rd.
THE ACCURACY OF ALL INFORMATION, REGARDLESS OF SOURCE, IS NOT GUARANTEED OR WARRANTED. ALL INFORMATION SHOULD BE INDEPENDENTLY VERIFIED.
Listings last updated: . Some properties that appear for sale on this web site may subsequently have been sold and may no longer be available.
Our Michigan real estate agents can answer all of your questions about 7628 Summer Breeze Trail, Howell MI 48843. Real Estate One, Max Broock Realtors, and J&J Realtors are part of the Real Estate One Family of Companies and dominate the Howell, Michigan real estate market. To sell or buy a home in Howell, Michigan, contact our real estate agents as we know the Howell, Michigan real estate market better than anyone with over 100 years of experience in Howell, Michigan real estate for sale.
The data relating to real estate for sale on this web site appears in part from the IDX programs of our Multiple Listing Services. Real Estate listings held by brokerage firms other than Real Estate One includes the name and address of the listing broker where available.
IDX information is provided exclusively for consumers personal, non-commercial use and may not be used for any purpose other than to identify prospective properties consumers may be interested in purchasing.
 IDX provided courtesy of Realcomp II Ltd. via Real Estate One and Realcomp II Ltd, © 2024 Realcomp II Ltd. Shareholders
IDX provided courtesy of Realcomp II Ltd. via Real Estate One and Realcomp II Ltd, © 2024 Realcomp II Ltd. Shareholders



