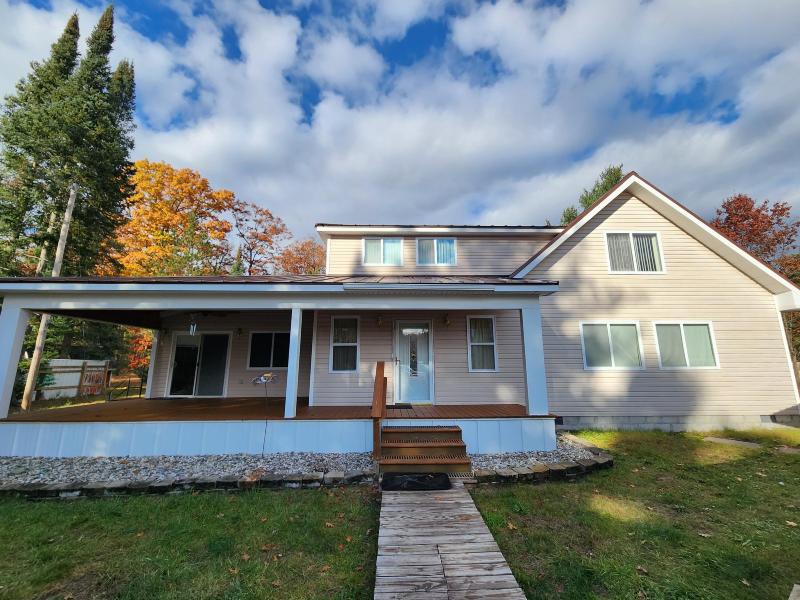$359,900
Calculate Payment
- 5 Bedrooms
- 2 Full Bath
- 1 Half Bath
- 3,300 SqFt
- MLS# 201828841
Property Information
- Status
- Active
- Address
- 7421 Norway Road
- City
- Saint Helen
- Zip
- 48656
- County
- Roscommon
- Township
- Richfield
- Possession
- 30 Days
- Zoning
- Residential
- Property Type
- Residential Lot
- Subdivision
- T23N R1W
- Total Finished SqFt
- 3,300
- Above Grade SqFt
- 3,300
- Garage
- 2.0
- Garage Desc.
- Detached/HTD
- Waterfront Desc
- No
- Water
- Well
- Sewer
- Septic
- Year Built
- 2002
- Home Style
- 2+ Story
Taxes
- Taxes
- $2,047
Rooms and Land
- MasterBedroom
- 10' x 10' 1st Floor
- Bedroom2
- 10' x 10' 1st Floor
- Bedroom3
- 18' x 17'6'' 1st Floor
- Bedroom4
- 11'3'' x 9' 1st Floor
- Living
- 23' x 13'6'' 1st Floor
- Kitchen
- 10' x 8' 1st Floor
- Dining
- 10' x 9' 1st Floor
- Bath1
- 10' x 6'3'' 1st Floor
- Bath2
- 10'9'' x 5' 1st Floor
- Bath3
- 5'8'' x 3'10'' 1st Floor
- Other
- 15'5'' x 7'9'' 1st Floor
- Other2
- 11'7'' x 11'3'' 1st Floor
- Laundry
- 7'6'' x 9' 1st Floor
- Basement
- None
- Cooling
- Forced Air, Propane
- Heating
- Forced Air, Propane
- Acreage
- 1.0
- Lot Dimensions
- 1 Acre
- Appliances
- Blinds, Ceiling Fan, Curtain Rods, Dishwasher, Drapes, Dryer, Freezer, Garage Door Opener, Microwave, Range/Oven, Refrigerator, Washer
Features
- Interior Features
- 1st Flr Master Bdrm, Fireplace W / Insert, Smoke Detector, Walk - In Closet
- Exterior Materials
- Vinyl
- Exterior Features
- Adj State/Federal Ld, Deck, Fence, Guest Quarters/Apt, Patio/Porch, Pole Building, RV Parking, Shed, Workshop
Listing Video for 7421 Norway Road, Saint Helen MI 48656
Mortgage Calculator
Get Pre-Approved
- Market Statistics
- Property History
- Schools Information
- Local Business
| MLS Number | New Status | Previous Status | Activity Date | New List Price | Previous List Price | Sold Price | DOM |
| 201828841 | Active | Apr 11 2024 4:50PM | $359,900 | 24 |
Learn More About This Listing
Listing Broker
![]()
Listing Courtesy of
Real Estate One
Office Address 110 W. Main St
THE ACCURACY OF ALL INFORMATION, REGARDLESS OF SOURCE, IS NOT GUARANTEED OR WARRANTED. ALL INFORMATION SHOULD BE INDEPENDENTLY VERIFIED.
Listings last updated: . Some properties that appear for sale on this web site may subsequently have been sold and may no longer be available.
Our Michigan real estate agents can answer all of your questions about 7421 Norway Road, Saint Helen MI 48656. Real Estate One, Max Broock Realtors, and J&J Realtors are part of the Real Estate One Family of Companies and dominate the Saint Helen, Michigan real estate market. To sell or buy a home in Saint Helen, Michigan, contact our real estate agents as we know the Saint Helen, Michigan real estate market better than anyone with over 100 years of experience in Saint Helen, Michigan real estate for sale.
The data relating to real estate for sale on this web site appears in part from the IDX programs of our Multiple Listing Services. Real Estate listings held by brokerage firms other than Real Estate One includes the name and address of the listing broker where available.
IDX information is provided exclusively for consumers personal, non-commercial use and may not be used for any purpose other than to identify prospective properties consumers may be interested in purchasing.
 The data relating to real estate one this web site comes in part from the Internet Data Exchange Program of the Water Wonderland MLS (WWLX). Real Estate listings held by brokerage firms other than Real Estate One are marked with the WWLX logo and the detailed information about said listing includes the listing office. Water Wonderland MLS, Inc. © All rights reserved.
The data relating to real estate one this web site comes in part from the Internet Data Exchange Program of the Water Wonderland MLS (WWLX). Real Estate listings held by brokerage firms other than Real Estate One are marked with the WWLX logo and the detailed information about said listing includes the listing office. Water Wonderland MLS, Inc. © All rights reserved.




















































