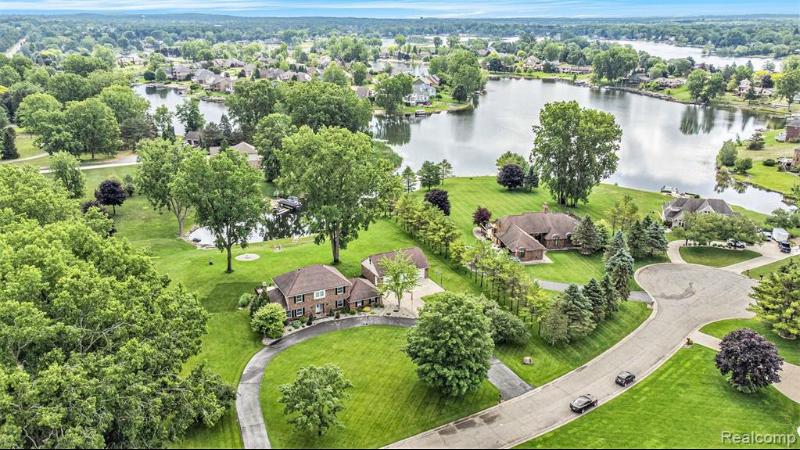$699,900
Calculate Payment
- 3 Bedrooms
- 3 Full Bath
- 3,924 SqFt
- MLS# 20230052017
- Photos
- Map
- Satellite
Property Information
- Status
- Sold
- Address
- 65 Cheltenham Lane
- City
- Oxford
- Zip
- 48371
- County
- Oakland
- Township
- Oxford Twp
- Possession
- Negotiable
- Property Type
- Residential
- Listing Date
- 06/27/2023
- Subdivision
- Oxford West
- Total Finished SqFt
- 3,924
- Lower Finished SqFt
- 1,250
- Above Grade SqFt
- 2,674
- Garage
- 4.0
- Garage Desc.
- Attached, Detached, Direct Access, Door Opener, Electricity, Heated
- Waterview
- Y
- Waterfront
- Y
- Waterfront Desc
- All Sports, Canal Frontage, Dock Facilities, Lake Frontage, Lake Privileges, Water Access, Water Front
- Waterfrontage
- 193.0
- Body of Water
- Mickelson
- Water
- Well (Existing)
- Sewer
- Septic Tank (Existing)
- Year Built
- 1981
- Architecture
- 2 Story
- Home Style
- Colonial
Taxes
- Summer Taxes
- $4,207
- Winter Taxes
- $2,666
Rooms and Land
- Bedroom - Primary
- 12.00X19.00 2nd Floor
- Bedroom2
- 11.00X13.00 2nd Floor
- Bedroom3
- 11.00X14.00 2nd Floor
- Bath - Primary
- 7.00X17.00 2nd Floor
- Bath2
- 8.00X9.00 2nd Floor
- Bath3
- 5.00X9.00 1st Floor
- Kitchen
- 13.00X15.00 1st Floor
- Family
- 17.00X20.00 1st Floor
- Living
- 9.00X19.00 1st Floor
- Flex Room
- 12.00X13.00 1st Floor
- Laundry
- 0X0 1st Floor
- ButlersPantry
- 7.00X6.00 1st Floor
- Dining
- 13.00X11.00 1st Floor
- Basement
- Interior Entry (Interior Access), Partially Finished
- Cooling
- Ceiling Fan(s), Central Air, Window Unit(s)
- Heating
- Forced Air, Natural Gas
- Acreage
- 1.55
- Lot Dimensions
- 202x195x132x193x361
- Appliances
- Dishwasher, Free-Standing Gas Range, Free-Standing Refrigerator, Range Hood, Stainless Steel Appliance(s)
Features
- Fireplace Desc.
- Family Room, Gas
- Interior Features
- Carbon Monoxide Alarm(s), Circuit Breakers, De-Humidifier, Programmable Thermostat, Security Alarm (owned), Water Softener (owned)
- Exterior Materials
- Brick, Vinyl
- Exterior Features
- Lighting, Whole House Generator
Mortgage Calculator
- Property History
- Schools Information
- Local Business
| MLS Number | New Status | Previous Status | Activity Date | New List Price | Previous List Price | Sold Price | DOM |
| 20230052017 | Sold | Pending | Aug 29 2023 11:06AM | $699,900 | 11 | ||
| 20230052017 | Pending | Active | Jul 8 2023 12:43PM | 11 | |||
| 20230052017 | Active | Coming Soon | Jun 29 2023 2:15AM | 11 | |||
| 20230052017 | Coming Soon | Jun 28 2023 9:37AM | $699,900 | 11 |
Learn More About This Listing
Contact Customer Care
Mon-Fri 9am-9pm Sat/Sun 9am-7pm
248-304-6700
Listing Broker

Listing Courtesy of
Oakland Corners Realty, Llc
(877) 962-4968
Office Address 27 N Washington
THE ACCURACY OF ALL INFORMATION, REGARDLESS OF SOURCE, IS NOT GUARANTEED OR WARRANTED. ALL INFORMATION SHOULD BE INDEPENDENTLY VERIFIED.
Listings last updated: . Some properties that appear for sale on this web site may subsequently have been sold and may no longer be available.
Our Michigan real estate agents can answer all of your questions about 65 Cheltenham Lane, Oxford MI 48371. Real Estate One, Max Broock Realtors, and J&J Realtors are part of the Real Estate One Family of Companies and dominate the Oxford, Michigan real estate market. To sell or buy a home in Oxford, Michigan, contact our real estate agents as we know the Oxford, Michigan real estate market better than anyone with over 100 years of experience in Oxford, Michigan real estate for sale.
The data relating to real estate for sale on this web site appears in part from the IDX programs of our Multiple Listing Services. Real Estate listings held by brokerage firms other than Real Estate One includes the name and address of the listing broker where available.
IDX information is provided exclusively for consumers personal, non-commercial use and may not be used for any purpose other than to identify prospective properties consumers may be interested in purchasing.
 IDX provided courtesy of Realcomp II Ltd. via Real Estate One and Realcomp II Ltd, © 2024 Realcomp II Ltd. Shareholders
IDX provided courtesy of Realcomp II Ltd. via Real Estate One and Realcomp II Ltd, © 2024 Realcomp II Ltd. Shareholders
