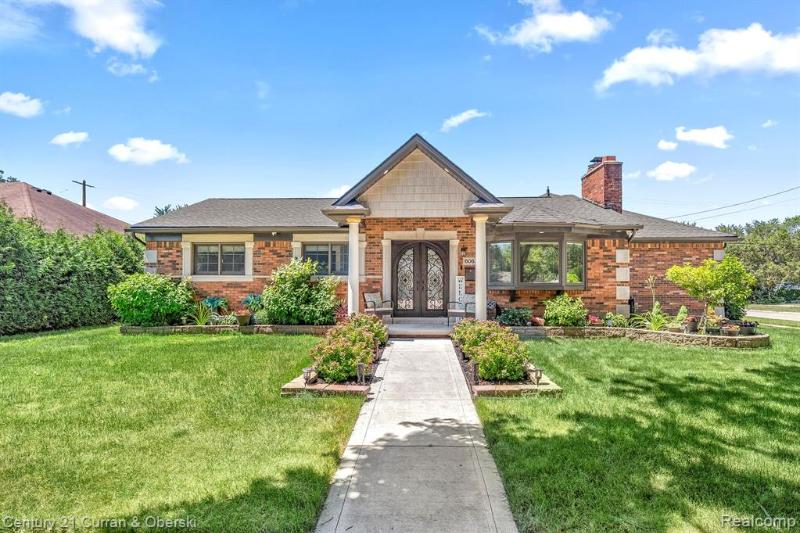Sold
6063 N Evangeline Street Map / directions
Dearborn Heights, MI Learn More About Dearborn Heights
48127 Market info
$710,000
Calculate Payment
- 3 Bedrooms
- 3 Full Bath
- 1 Half Bath
- 4,018 SqFt
- MLS# 20230037453
- Photos
- Map
- Satellite
Property Information
- Status
- Sold
- Address
- 6063 N Evangeline Street
- City
- Dearborn Heights
- Zip
- 48127
- County
- Wayne
- Township
- Dearborn Heights
- Possession
- Close Plus 16-2
- Property Type
- Residential
- Listing Date
- 05/15/2023
- Total Finished SqFt
- 4,018
- Lower Finished SqFt
- 1,218
- Above Grade SqFt
- 2,800
- Garage
- 2.5
- Garage Desc.
- Attached, Electricity
- Water
- Public (Municipal)
- Sewer
- Public Sewer (Sewer-Sanitary)
- Year Built
- 1976
- Architecture
- 1 Story
- Home Style
- Ranch
Taxes
- Summer Taxes
- $5,691
- Winter Taxes
- $2,126
Rooms and Land
- Laundry
- 9.00X11.00 1st Floor
- Family
- 19.00X28.00 1st Floor
- Bedroom2
- 12.00X15.00 1st Floor
- Bath - Primary
- 8.00X15.00 1st Floor
- Bath2
- 7.00X8.00 1st Floor
- Living
- 14.00X17.00 1st Floor
- Kitchen
- 13.00X23.00 1st Floor
- Bedroom - Primary
- 14.00X18.00 1st Floor
- Bedroom3
- 13.00X16.00 1st Floor
- Lavatory2
- 6.00X7.00 Lower Floor
- Bath3
- 5.00X8.00 1st Floor
- Basement
- Finished
- Heating
- Forced Air, Natural Gas
- Acreage
- 0.3
- Lot Dimensions
- 80 x 162
- Appliances
- Dishwasher, Double Oven
Features
- Exterior Materials
- Brick
- Exterior Features
- Awning/Overhang(s), Lighting
Mortgage Calculator
- Property History
- Schools Information
- Local Business
| MLS Number | New Status | Previous Status | Activity Date | New List Price | Previous List Price | Sold Price | DOM |
| 20230037453 | Sold | Pending | Jun 30 2023 11:06AM | $710,000 | 4 | ||
| 20230037453 | Pending | Active | May 19 2023 4:36PM | 4 | |||
| 20230037453 | Active | May 15 2023 12:05PM | $699,000 | 4 | |||
| 20221010179 | Withdrawn | Active | Aug 29 2022 10:37AM | 66 | |||
| 20221010179 | Aug 16 2022 10:05AM | $779,500 | $784,600 | 66 | |||
| 20221010179 | Aug 12 2022 2:42PM | $784,600 | $784,700 | 66 | |||
| 20221010179 | Jul 20 2022 4:51PM | $784,700 | $784,900 | 66 | |||
| 20221010179 | Jul 8 2022 5:05PM | $784,900 | $785,000 | 66 | |||
| 20221010179 | Active | Jun 24 2022 4:48PM | $785,000 | 66 |
Learn More About This Listing
Contact Customer Care
Mon-Fri 9am-9pm Sat/Sun 9am-7pm
248-304-6700
Listing Broker

Listing Courtesy of
Century 21 Curran & Oberski
(313) 274-7200
Office Address 25636 Ford Rd
THE ACCURACY OF ALL INFORMATION, REGARDLESS OF SOURCE, IS NOT GUARANTEED OR WARRANTED. ALL INFORMATION SHOULD BE INDEPENDENTLY VERIFIED.
Listings last updated: . Some properties that appear for sale on this web site may subsequently have been sold and may no longer be available.
Our Michigan real estate agents can answer all of your questions about 6063 N Evangeline Street, Dearborn Heights MI 48127. Real Estate One, Max Broock Realtors, and J&J Realtors are part of the Real Estate One Family of Companies and dominate the Dearborn Heights, Michigan real estate market. To sell or buy a home in Dearborn Heights, Michigan, contact our real estate agents as we know the Dearborn Heights, Michigan real estate market better than anyone with over 100 years of experience in Dearborn Heights, Michigan real estate for sale.
The data relating to real estate for sale on this web site appears in part from the IDX programs of our Multiple Listing Services. Real Estate listings held by brokerage firms other than Real Estate One includes the name and address of the listing broker where available.
IDX information is provided exclusively for consumers personal, non-commercial use and may not be used for any purpose other than to identify prospective properties consumers may be interested in purchasing.
 IDX provided courtesy of Realcomp II Ltd. via Real Estate One and Realcomp II Ltd, © 2024 Realcomp II Ltd. Shareholders
IDX provided courtesy of Realcomp II Ltd. via Real Estate One and Realcomp II Ltd, © 2024 Realcomp II Ltd. Shareholders
