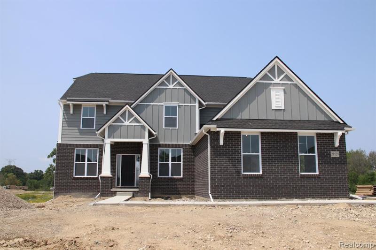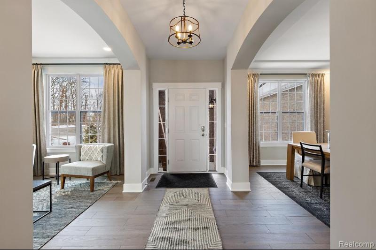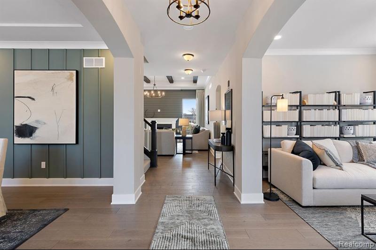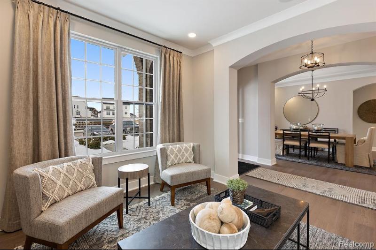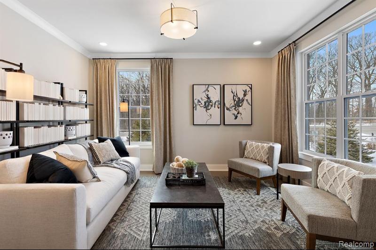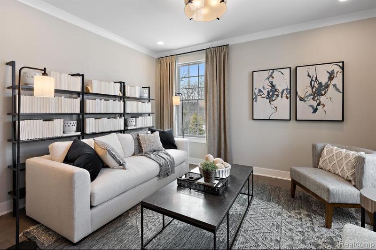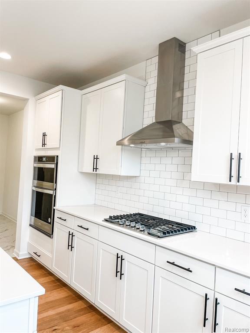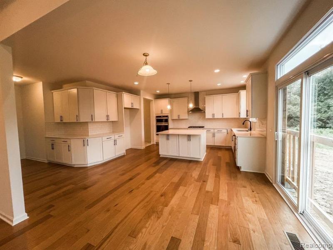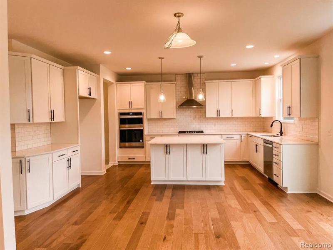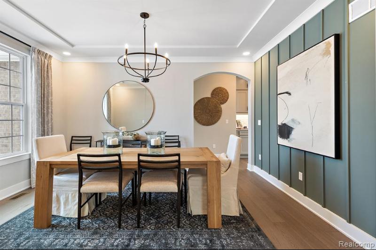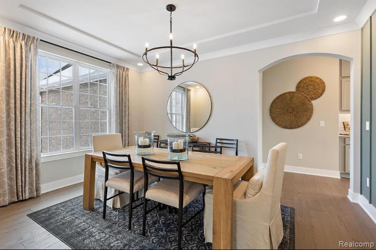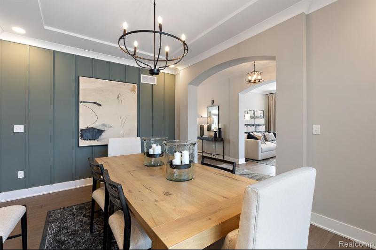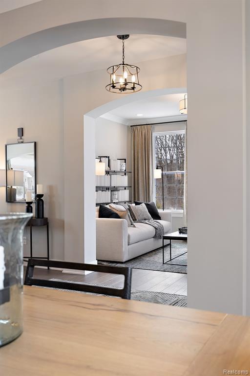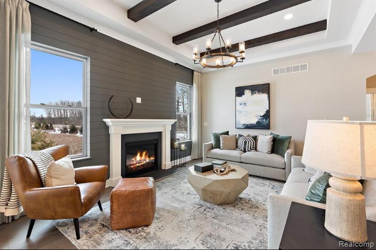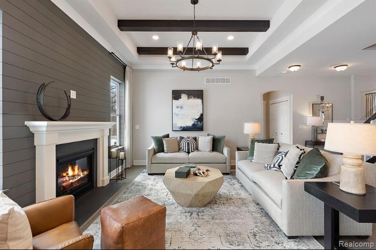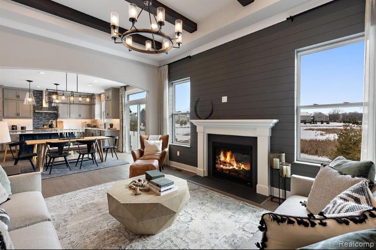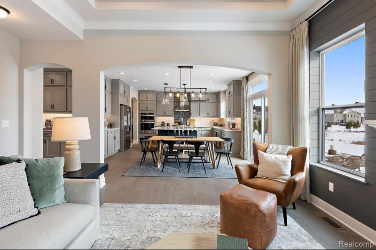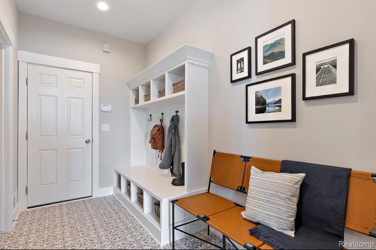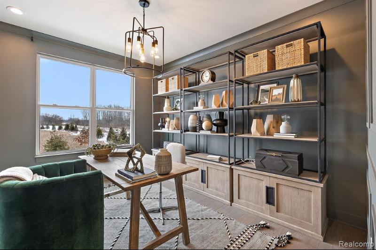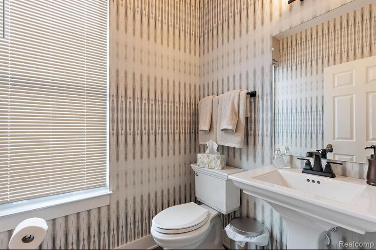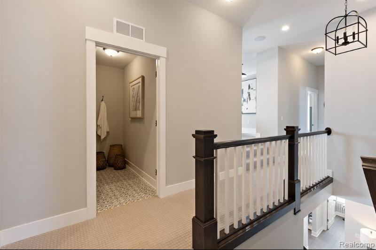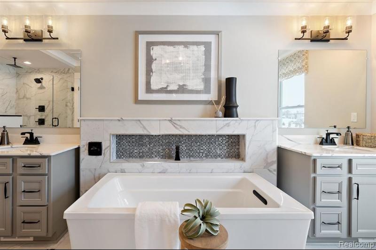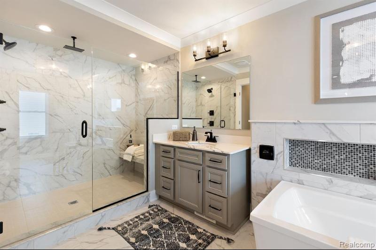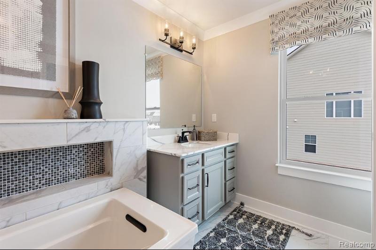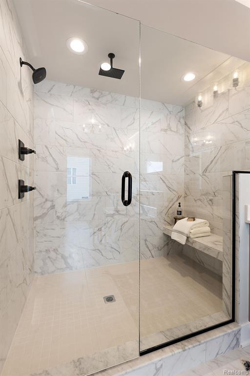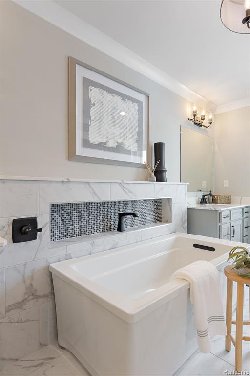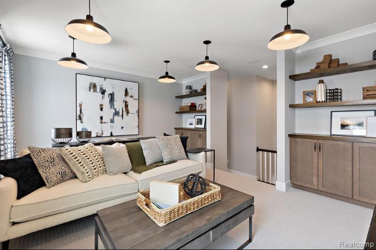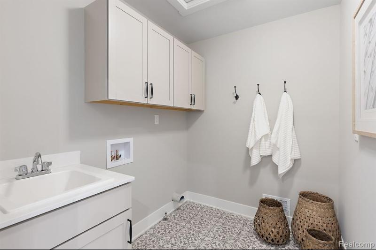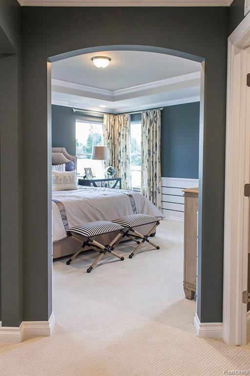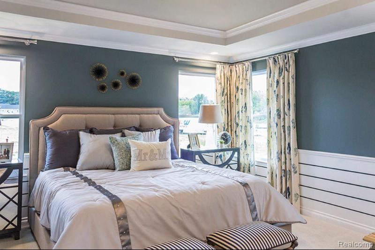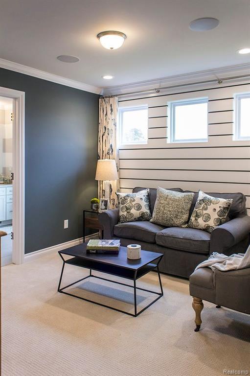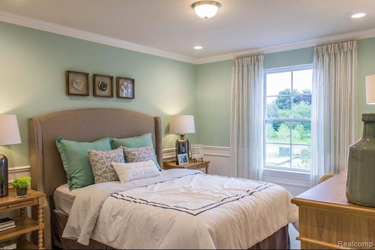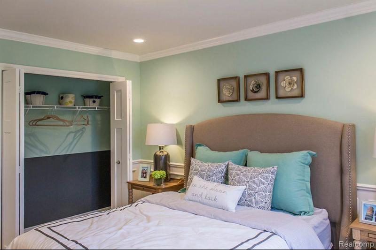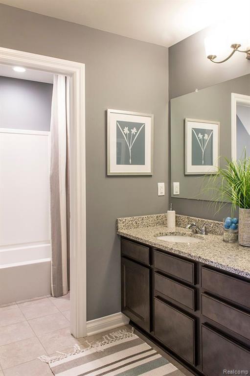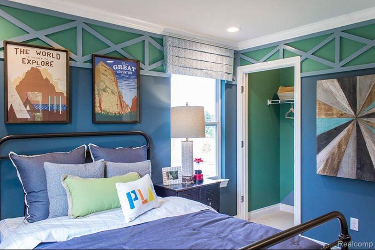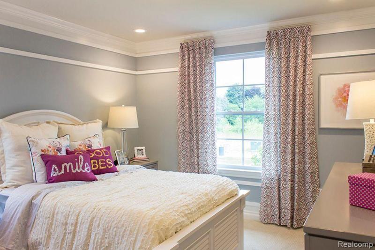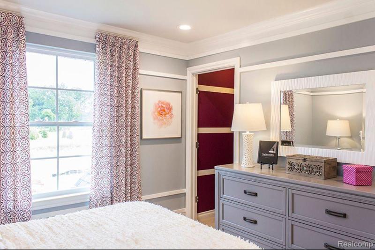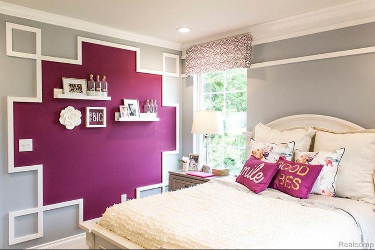$856,460
Calculate Payment
- 4 Bedrooms
- 2 Full Bath
- 1 Half Bath
- 3,354 SqFt
- MLS# 20230103959
- Photos
- Map
- Satellite
Property Information
- Status
- Active
- Address
- 58405 Travis Road
- City
- New Hudson
- Zip
- 48165
- County
- Oakland
- Township
- Lyon Twp
- Possession
- At Close
- Property Type
- Residential
- Listing Date
- 09/22/2023
- Total Finished SqFt
- 3,354
- Above Grade SqFt
- 3,354
- Garage
- 3.0
- Garage Desc.
- Attached, Electricity, Side Entrance
- Water
- Well (Existing)
- Sewer
- Septic Tank (Existing)
- Year Built
- 2023
- Architecture
- 2 Story
- Home Style
- Colonial
Taxes
- Summer Taxes
- $4,617
- Winter Taxes
- $1,053
Rooms and Land
- Kitchen
- 15.00X11.00 1st Floor
- Dining
- 14.00X11.00 1st Floor
- Living
- 14.00X11.00 1st Floor
- Lavatory2
- 0X0 1st Floor
- Bath2
- 0X0 2nd Floor
- Bath - Primary
- 0X0 2nd Floor
- Laundry
- 7.00X6.00 2nd Floor
- Bedroom2
- 12.00X11.00 2nd Floor
- Bedroom3
- 12.00X11.00 2nd Floor
- Bedroom4
- 13.00X11.00 2nd Floor
- Bedroom - Primary
- 15.00X15.00 2nd Floor
- Basement
- Unfinished
- Cooling
- Central Air
- Heating
- Forced Air, Natural Gas
- Acreage
- 11.93
- Lot Dimensions
- irregular
- Appliances
- Built-In Electric Oven, Convection Oven, Dishwasher, Disposal, Microwave, Range Hood, Stainless Steel Appliance(s), Vented Exhaust Fan
Features
- Fireplace Desc.
- Gas, Great Room
- Interior Features
- Egress Window(s), Humidifier, Programmable Thermostat
- Exterior Materials
- Brick, Vinyl
Mortgage Calculator
Get Pre-Approved
- Market Statistics
- Property History
- Local Business
| MLS Number | New Status | Previous Status | Activity Date | New List Price | Previous List Price | Sold Price | DOM |
| 20230103959 | Apr 3 2024 10:05PM | $856,460 | $866,460 | 219 | |||
| 20240019002 | Active | Coming Soon | Mar 29 2024 2:14AM | 33 | |||
| 20240019002 | Coming Soon | Mar 26 2024 12:39PM | $250,000 | 33 | |||
| 20230103962 | Mar 26 2024 12:06PM | $250,000 | $260,000 | 430 | |||
| 20230103962 | Withdrawn | Active | Feb 22 2024 9:37AM | 430 | |||
| 20230103962 | Active | Dec 14 2023 2:36PM | $260,000 | 430 | |||
| 20221069477 | Withdrawn | Active | Dec 14 2023 2:13PM | 498 | |||
| 20230103959 | Active | Dec 14 2023 2:09PM | $866,460 | 219 | |||
| 20230081054 | Withdrawn | Active | Dec 14 2023 2:06PM | 83 | |||
| 20230081054 | Active | Sep 22 2023 4:05PM | $866,460 | 83 | |||
| 20221069477 | Jul 31 2023 11:08AM | $260,000 | $265,000 | 498 | |||
| 20221069477 | Active | Withdrawn | May 23 2023 2:05PM | 498 | |||
| 20221069477 | Withdrawn | Active | Feb 9 2023 10:37AM | 498 | |||
| 20221069477 | Active | Dec 19 2022 8:36PM | $265,000 | 498 | |||
| 2220028942 | Withdrawn | Active | Dec 16 2022 11:36AM | 229 | |||
| 2220028942 | Sep 15 2022 9:36AM | $265,000 | $274,000 | 229 | |||
| 2220028942 | Jul 28 2022 10:06PM | $274,000 | $275,000 | 229 | |||
| 2220028942 | Active | Pending | May 26 2022 2:25PM | 229 | |||
| 2220028942 | Pending | Active | May 17 2022 9:41AM | 229 | |||
| 2220028942 | Active | Apr 22 2022 10:49AM | $275,000 | 229 | |||
| 2210018404 | Apr 22 2022 9:09AM | $275,000 | $249,000 | 330 | |||
| 2210018404 | Withdrawn | Active | Mar 21 2022 3:18PM | 330 | |||
| 2210018404 | Active | Pending | Dec 14 2021 9:52AM | 330 | |||
| 2210018404 | Pending | Active | Nov 16 2021 2:08PM | 330 | |||
| 2210018404 | Jul 6 2021 11:31AM | $249,000 | $255,000 | 330 | |||
| 2210018404 | Jun 9 2021 3:43PM | $255,000 | $265,000 | 330 | |||
| 2210018404 | May 13 2021 11:32AM | $265,000 | $275,000 | 330 | |||
| 2210018404 | Active | Mar 24 2021 10:38AM | $275,000 | 330 |
Learn More About This Listing
Contact Customer Care
Mon-Fri 9am-9pm Sat/Sun 9am-7pm
248-304-6700
Listing Broker

Listing Courtesy of
Epique Realty
(248) 218-2604
Office Address 411 S Main St
THE ACCURACY OF ALL INFORMATION, REGARDLESS OF SOURCE, IS NOT GUARANTEED OR WARRANTED. ALL INFORMATION SHOULD BE INDEPENDENTLY VERIFIED.
Listings last updated: . Some properties that appear for sale on this web site may subsequently have been sold and may no longer be available.
Our Michigan real estate agents can answer all of your questions about 58405 Travis Road, New Hudson MI 48165. Real Estate One, Max Broock Realtors, and J&J Realtors are part of the Real Estate One Family of Companies and dominate the New Hudson, Michigan real estate market. To sell or buy a home in New Hudson, Michigan, contact our real estate agents as we know the New Hudson, Michigan real estate market better than anyone with over 100 years of experience in New Hudson, Michigan real estate for sale.
The data relating to real estate for sale on this web site appears in part from the IDX programs of our Multiple Listing Services. Real Estate listings held by brokerage firms other than Real Estate One includes the name and address of the listing broker where available.
IDX information is provided exclusively for consumers personal, non-commercial use and may not be used for any purpose other than to identify prospective properties consumers may be interested in purchasing.
 IDX provided courtesy of Realcomp II Ltd. via Real Estate One and Realcomp II Ltd, © 2024 Realcomp II Ltd. Shareholders
IDX provided courtesy of Realcomp II Ltd. via Real Estate One and Realcomp II Ltd, © 2024 Realcomp II Ltd. Shareholders
