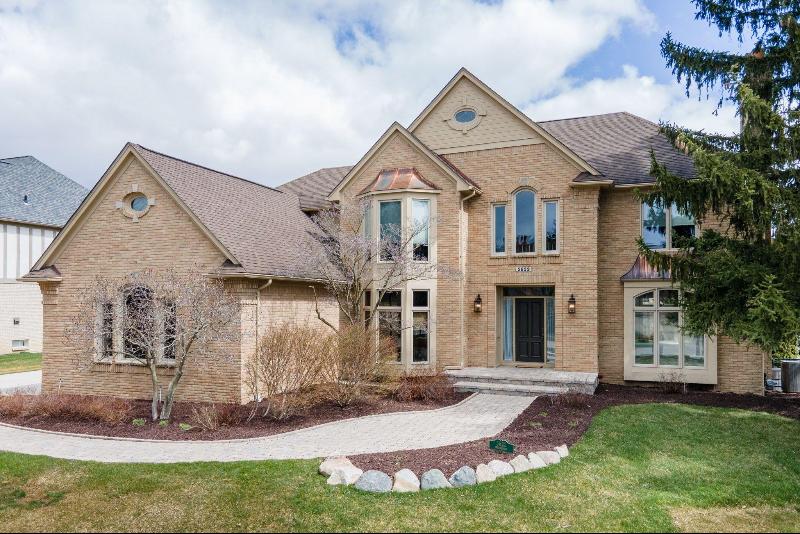For Sale Pending
5622 Springbrook Drive Map / directions
Troy, MI Learn More About Troy
48098 Market info
$985,000
Calculate Payment
- 4 Bedrooms
- 4 Full Bath
- 2 Half Bath
- 5,713 SqFt
- MLS# 20240022303
Property Information
- Status
- Pending
- Address
- 5622 Springbrook Drive
- City
- Troy
- Zip
- 48098
- County
- Oakland
- Township
- Troy
- Possession
- At Close
- Property Type
- Residential
- Listing Date
- 04/09/2024
- Subdivision
- Beach Forest Sub No 2
- Total Finished SqFt
- 5,713
- Lower Finished SqFt
- 1,549
- Above Grade SqFt
- 4,164
- Garage
- 3.0
- Garage Desc.
- Attached, Direct Access, Door Opener, Electricity, Side Entrance
- Water
- Public (Municipal)
- Sewer
- Public Sewer (Sewer-Sanitary)
- Year Built
- 1990
- Architecture
- 2 Story
- Home Style
- Colonial
Taxes
- Summer Taxes
- $12,000
- Winter Taxes
- $1,811
- Association Fee
- $450
Rooms and Land
- Kitchen
- 15.00X15.00 1st Floor
- Breakfast
- 12.00X21.00 1st Floor
- GreatRoom
- 22.00X23.00 1st Floor
- Lavatory2
- 6.00X7.00 1st Floor
- MudRoom
- 9.00X10.00 1st Floor
- Laundry
- 8.00X9.00 1st Floor
- Library (Study)
- 12.00X17.00 1st Floor
- Lavatory3
- 6.00X8.00 1st Floor
- InLawQtrs
- 12.00X13.00 Lower Floor
- Bath2
- 6.00X11.00 Lower Floor
- Kitchen - 2nd
- 8.00X15.00 Lower Floor
- Family
- 25.00X27.00 Lower Floor
- Rec
- 19.00X24.00 Lower Floor
- Bedroom2
- 12.00X14.00 2nd Floor
- Bath - Dual Entry Full
- 7.00X15.00 2nd Floor
- Bedroom3
- 12.00X15.00 2nd Floor
- Bath3
- 7.00X8.00 2nd Floor
- Bath - Primary
- 11.00X22.00 2nd Floor
- Bedroom - Primary
- 18.00X22.00 2nd Floor
- Bedroom4
- 12.00X16.00 2nd Floor
- Living
- 13.00X20.00 1st Floor
- Dining
- 13.00X17.00 1st Floor
- Basement
- Daylight, Finished, Interior Entry (Interior Access), Walkout Access
- Cooling
- Ceiling Fan(s), Central Air
- Heating
- Forced Air, Natural Gas
- Acreage
- 0.38
- Lot Dimensions
- 100x165
- Appliances
- Bar Fridge, Disposal, Double Oven, Dryer, ENERGY STAR® qualified dishwasher, ENERGY STAR® qualified refrigerator, Electric Cooktop, Exhaust Fan, Gas Cooktop, Microwave, Stainless Steel Appliance(s)
Features
- Fireplace Desc.
- Basement, Gas, Great Room, Living Room
- Interior Features
- Carbon Monoxide Alarm(s), Egress Window(s), Furnished - No, Humidifier, Other, Programmable Thermostat, Smoke Alarm, Wet Bar
- Exterior Materials
- Brick
- Exterior Features
- Fenced, Lighting, Pool - Inground
Listing Video for 5622 Springbrook Drive, Troy MI 48098
Mortgage Calculator
Get Pre-Approved
- Market Statistics
- Property History
- Schools Information
- Local Business
| MLS Number | New Status | Previous Status | Activity Date | New List Price | Previous List Price | Sold Price | DOM |
| 20240022303 | Pending | Active | Apr 16 2024 8:05PM | 7 | |||
| 20240022303 | Active | Coming Soon | Apr 11 2024 2:14AM | 7 | |||
| 20240022303 | Coming Soon | Apr 9 2024 12:13PM | $985,000 | 7 |
Learn More About This Listing
Listing Broker
![]()
Listing Courtesy of
Real Estate One
Office Address 70 W. Long Lake
THE ACCURACY OF ALL INFORMATION, REGARDLESS OF SOURCE, IS NOT GUARANTEED OR WARRANTED. ALL INFORMATION SHOULD BE INDEPENDENTLY VERIFIED.
Listings last updated: . Some properties that appear for sale on this web site may subsequently have been sold and may no longer be available.
Our Michigan real estate agents can answer all of your questions about 5622 Springbrook Drive, Troy MI 48098. Real Estate One, Max Broock Realtors, and J&J Realtors are part of the Real Estate One Family of Companies and dominate the Troy, Michigan real estate market. To sell or buy a home in Troy, Michigan, contact our real estate agents as we know the Troy, Michigan real estate market better than anyone with over 100 years of experience in Troy, Michigan real estate for sale.
The data relating to real estate for sale on this web site appears in part from the IDX programs of our Multiple Listing Services. Real Estate listings held by brokerage firms other than Real Estate One includes the name and address of the listing broker where available.
IDX information is provided exclusively for consumers personal, non-commercial use and may not be used for any purpose other than to identify prospective properties consumers may be interested in purchasing.
 IDX provided courtesy of Realcomp II Ltd. via Real Estate One and Realcomp II Ltd, © 2024 Realcomp II Ltd. Shareholders
IDX provided courtesy of Realcomp II Ltd. via Real Estate One and Realcomp II Ltd, © 2024 Realcomp II Ltd. Shareholders














































































