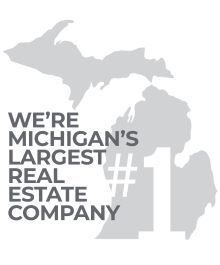- 3 Bedrooms
- 2 Full Bath
- 1,404 SqFt
- MLS# 201822350
- Photos
- Map
- Satellite
Property Information
- Status
- Sold
- Address
- 5515 Vacationland Drive
- City
- Lewiston
- Zip
- 49756
- County
- Oscoda
- Township
- Greenwood
- Possession
- Negotiable
- Property Type
- Residential Lot
- Subdivision
- Tee Lake Shores
- Total Finished SqFt
- 1,404
- Above Grade SqFt
- 1,404
- Garage
- 2.0
- Garage Desc.
- Attached/UN
- Waterfront
- Y
- Waterfront Desc
- Shared-Private Access
- Body of Water
- Tee Lake
- Water
- Well
- Sewer
- Septic
- Year Built
- 1995
- Home Style
- Chalet
School Information
- School District
- Johannesburg-Lewiston
- Elementary School
- Lewiston
- High School
- Johannesburg-Lewiston
Taxes
- Taxes
- $1,550
Rooms and Land
- Laundry
- 6x11 1st Floor
- MasterBedroom
- 11.8x14.5 1st Floor
- Bedroom2
- 14.3x16.5 2nd Floor
- Bedroom3
- 13.3x14.3 2nd Floor
- Living
- 15x12 1st Floor
- Kitchen
- 10x9.5 1st Floor
- Dining
- 11x9.5 1st Floor
- Bath1
- 8x8 1st Floor
- Bath2
- 6.3x8 2nd Floor
- Cooling
- Forced Air, Natural Gas
- Heating
- Forced Air, Natural Gas
- Lot Dimensions
- 200x240x200x247
- Appliances
- Blinds, Ceiling Fan, Dishwasher, Drapes, Dryer, Garage Door Opener, Microwave, Range/Oven, Refrigerator, Washer
Features
- Interior Features
- Stacked Washer/Dryer, Wood Stove
- Exterior Features
- Cable TV, Deck, Landscaped, Patio/Porch, Paved Driveways, Pole Building
Listing Video for 5515 Vacationland Drive, Lewiston MI 49756
Mortgage Calculator
- Property History
- Schools Information
- Local Business
| MLS Number | New Status | Previous Status | Activity Date | New List Price | Previous List Price | Sold Price | DOM |
| 201822350 | Sold | Contingency | Jun 10 2023 10:50AM | $289,000 | 153 | ||
| 201822350 | Contingency | Active | May 13 2023 12:20PM | 153 | |||
| 201822350 | Feb 6 2023 2:00PM | $295,000 | $325,000 | 153 | |||
| 201822350 | Active | Jan 9 2023 4:50PM | $325,000 | 153 |
Learn More About This Listing
Listing Broker
![]()
Listing Courtesy of
Real Estate One
Office Address 2931 Kneeland P.O Box 188
THE ACCURACY OF ALL INFORMATION, REGARDLESS OF SOURCE, IS NOT GUARANTEED OR WARRANTED. ALL INFORMATION SHOULD BE INDEPENDENTLY VERIFIED.
Listings last updated: . Some properties that appear for sale on this web site may subsequently have been sold and may no longer be available.
Our Michigan real estate agents can answer all of your questions about 5515 Vacationland Drive, Lewiston MI 49756. Real Estate One, Max Broock Realtors, and J&J Realtors are part of the Real Estate One Family of Companies and dominate the Lewiston, Michigan real estate market. To sell or buy a home in Lewiston, Michigan, contact our real estate agents as we know the Lewiston, Michigan real estate market better than anyone with over 100 years of experience in Lewiston, Michigan real estate for sale.
The data relating to real estate for sale on this web site appears in part from the IDX programs of our Multiple Listing Services. Real Estate listings held by brokerage firms other than Real Estate One includes the name and address of the listing broker where available.
IDX information is provided exclusively for consumers personal, non-commercial use and may not be used for any purpose other than to identify prospective properties consumers may be interested in purchasing.
 The data relating to real estate one this web site comes in part from the Internet Data Exchange Program of the Water Wonderland MLS (WWLX). Real Estate listings held by brokerage firms other than Real Estate One are marked with the WWLX logo and the detailed information about said listing includes the listing office. Water Wonderland MLS, Inc. © All rights reserved.
The data relating to real estate one this web site comes in part from the Internet Data Exchange Program of the Water Wonderland MLS (WWLX). Real Estate listings held by brokerage firms other than Real Estate One are marked with the WWLX logo and the detailed information about said listing includes the listing office. Water Wonderland MLS, Inc. © All rights reserved.

