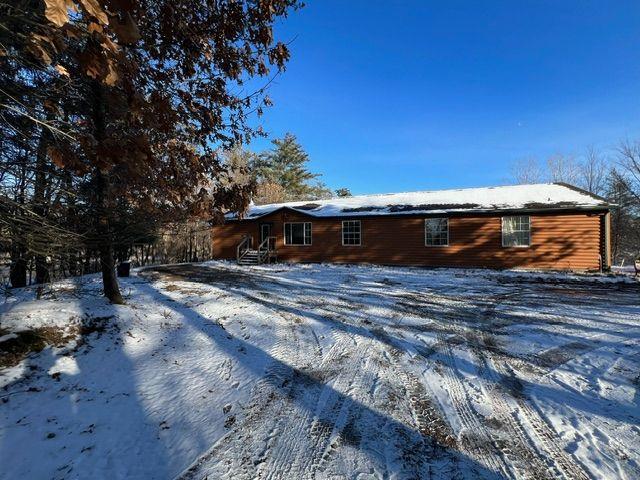$465,000
Calculate Payment
- 4 Bedrooms
- 4 Full Bath
- 4,496 SqFt
- MLS# 20230106266
- Photos
- Map
- Satellite
Property Information
- Status
- Sold
- Address
- 5242 Hillsboro Road
- City
- Davisburg
- Zip
- 48350
- County
- Oakland
- Township
- Springfield Twp
- Possession
- Close Plus 31-6
- Property Type
- Residential
- Listing Date
- 12/31/2023
- Total Finished SqFt
- 4,496
- Lower Finished SqFt
- 2,178
- Above Grade SqFt
- 2,318
- Waterfront Desc
- All Sports, Water Access
- Body of Water
- Big Lake
- Water
- Well (Existing)
- Sewer
- Septic Tank (Existing)
- Year Built
- 2002
- Architecture
- 1 Story
- Home Style
- Ranch
Taxes
- Summer Taxes
- $4,110
- Winter Taxes
- $1,787
Rooms and Land
- Bath2
- 5.00X8.00 1st Floor
- Bedroom2
- 11.00X11.00 1st Floor
- Bath - Dual Entry Full
- 5.00X9.00 1st Floor
- Bath - Primary
- 10.00X14.00 1st Floor
- Bedroom3
- 11.00X11.00 1st Floor
- Bedroom4
- 11.00X11.00 1st Floor
- Laundry
- 11.00X29.00 Lower Floor
- Other
- 29.00X72.00 Lower Floor
- Bedroom - Primary
- 13.00X14.00 1st Floor
- Dining
- 14.00X18.00 1st Floor
- Bath3
- 9.00X10.00 Lower Floor
- GreatRoom
- 15.00X17.00 1st Floor
- Kitchen
- 15.00X16.00 1st Floor
- Living
- 14.00X17.00 1st Floor
- Basement
- Finished, Walkout Access
- Cooling
- Ceiling Fan(s), Central Air
- Heating
- Forced Air, LP Gas/Propane
- Acreage
- 11.21
- Lot Dimensions
- irregular
- Appliances
- Dishwasher, Disposal, Dryer, Free-Standing Electric Oven, Free-Standing Electric Range, Free-Standing Refrigerator, Microwave, Range Hood, Washer
Features
- Fireplace Desc.
- Great Room, Natural
- Exterior Materials
- Stone, Vinyl
Mortgage Calculator
- Property History
- Local Business
| MLS Number | New Status | Previous Status | Activity Date | New List Price | Previous List Price | Sold Price | DOM |
| 20230106266 | Sold | Pending | Apr 5 2024 10:08AM | $465,000 | 56 | ||
| 20230106266 | Pending | Active | Feb 25 2024 2:36PM | 56 | |||
| 20230106266 | Feb 23 2024 11:05AM | $489,900 | $499,900 | 56 | |||
| 20230106266 | Feb 2 2024 12:36PM | $499,900 | $545,000 | 56 | |||
| 20230106266 | Jan 15 2024 11:36AM | $545,000 | $550,000 | 56 | |||
| 20230106266 | Active | Dec 31 2023 3:12PM | $550,000 | 56 |
Learn More About This Listing
Listing Broker
![]()
Listing Courtesy of
Real Estate One
Office Address 31 S. Main Street
THE ACCURACY OF ALL INFORMATION, REGARDLESS OF SOURCE, IS NOT GUARANTEED OR WARRANTED. ALL INFORMATION SHOULD BE INDEPENDENTLY VERIFIED.
Listings last updated: . Some properties that appear for sale on this web site may subsequently have been sold and may no longer be available.
Our Michigan real estate agents can answer all of your questions about 5242 Hillsboro Road, Davisburg MI 48350. Real Estate One, Max Broock Realtors, and J&J Realtors are part of the Real Estate One Family of Companies and dominate the Davisburg, Michigan real estate market. To sell or buy a home in Davisburg, Michigan, contact our real estate agents as we know the Davisburg, Michigan real estate market better than anyone with over 100 years of experience in Davisburg, Michigan real estate for sale.
The data relating to real estate for sale on this web site appears in part from the IDX programs of our Multiple Listing Services. Real Estate listings held by brokerage firms other than Real Estate One includes the name and address of the listing broker where available.
IDX information is provided exclusively for consumers personal, non-commercial use and may not be used for any purpose other than to identify prospective properties consumers may be interested in purchasing.
 IDX provided courtesy of Realcomp II Ltd. via Real Estate One and Realcomp II Ltd, © 2024 Realcomp II Ltd. Shareholders
IDX provided courtesy of Realcomp II Ltd. via Real Estate One and Realcomp II Ltd, © 2024 Realcomp II Ltd. Shareholders

