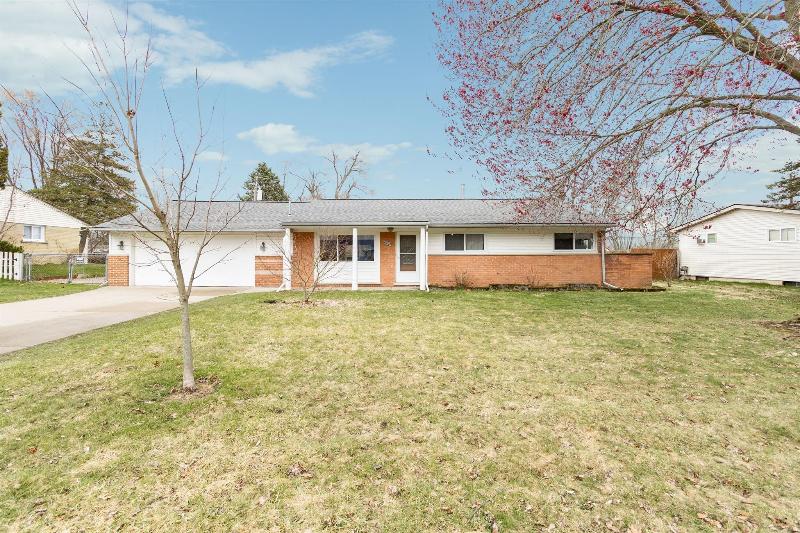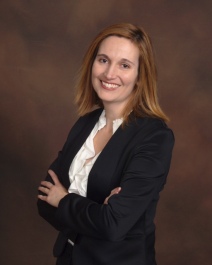Sold
4902 Sundew Street Map / directions
Commerce Township, MI Learn More About Commerce Township
48382 Market info
$295,000
Calculate Payment
- 3 Bedrooms
- 1 Full Bath
- 1,176 SqFt
- MLS# 20240015636
- Photos
- Map
- Satellite
Property Information
- Status
- Sold
- Address
- 4902 Sundew Street
- City
- Commerce Township
- Zip
- 48382
- County
- Oakland
- Township
- Commerce Twp
- Possession
- Close Plus 30 D
- Property Type
- Residential
- Listing Date
- 03/29/2024
- Subdivision
- Frank S Salter'S Mount Royal Country Club
- Total Finished SqFt
- 1,176
- Above Grade SqFt
- 1,176
- Garage
- 2.0
- Garage Desc.
- Attached, Detached
- Waterfront Desc
- All Sports, Boat Facilities, Lake Privileges, Navigable, Swim Association, Water Access
- Body of Water
- Commerce Lake
- Water
- Community
- Sewer
- Septic Tank (Existing)
- Year Built
- 1959
- Architecture
- 1 Story
- Home Style
- Ranch
Taxes
- Summer Taxes
- $1,185
- Winter Taxes
- $828
- Association Fee
- $85
Rooms and Land
- Living
- 14.00X16.00 1st Floor
- Bath2
- 5.00X8.00 1st Floor
- Bedroom2
- 9.00X10.00 1st Floor
- Bedroom3
- 10.00X11.00 1st Floor
- Bedroom - Primary
- 11.00X11.00 1st Floor
- Kitchen
- 18.00X14.00 1st Floor
- Laundry
- 7.00X13.00 1st Floor
- Cooling
- Ceiling Fan(s), Central Air
- Heating
- Forced Air, Natural Gas
- Acreage
- 0.22
- Lot Dimensions
- 93x105
Features
- Exterior Materials
- Brick, Vinyl
- Exterior Features
- Fenced, Lighting
Mortgage Calculator
- Property History
- Schools Information
- Local Business
| MLS Number | New Status | Previous Status | Activity Date | New List Price | Previous List Price | Sold Price | DOM |
| 20240015636 | Sold | Pending | Apr 24 2024 10:40AM | $295,000 | 5 | ||
| 20240015636 | Pending | Active | Apr 3 2024 9:05AM | 5 | |||
| 20240015636 | Active | Coming Soon | Apr 1 2024 2:13AM | 5 | |||
| 20240015636 | Coming Soon | Mar 29 2024 9:37AM | $279,900 | 5 |
Learn More About This Listing
Listing Broker
![]()
Listing Courtesy of
Real Estate One
Office Address 8430 Richardson Road
THE ACCURACY OF ALL INFORMATION, REGARDLESS OF SOURCE, IS NOT GUARANTEED OR WARRANTED. ALL INFORMATION SHOULD BE INDEPENDENTLY VERIFIED.
Listings last updated: . Some properties that appear for sale on this web site may subsequently have been sold and may no longer be available.
Our Michigan real estate agents can answer all of your questions about 4902 Sundew Street, Commerce Township MI 48382. Real Estate One, Max Broock Realtors, and J&J Realtors are part of the Real Estate One Family of Companies and dominate the Commerce Township, Michigan real estate market. To sell or buy a home in Commerce Township, Michigan, contact our real estate agents as we know the Commerce Township, Michigan real estate market better than anyone with over 100 years of experience in Commerce Township, Michigan real estate for sale.
The data relating to real estate for sale on this web site appears in part from the IDX programs of our Multiple Listing Services. Real Estate listings held by brokerage firms other than Real Estate One includes the name and address of the listing broker where available.
IDX information is provided exclusively for consumers personal, non-commercial use and may not be used for any purpose other than to identify prospective properties consumers may be interested in purchasing.
 IDX provided courtesy of Realcomp II Ltd. via Real Estate One and Realcomp II Ltd, © 2024 Realcomp II Ltd. Shareholders
IDX provided courtesy of Realcomp II Ltd. via Real Estate One and Realcomp II Ltd, © 2024 Realcomp II Ltd. Shareholders

