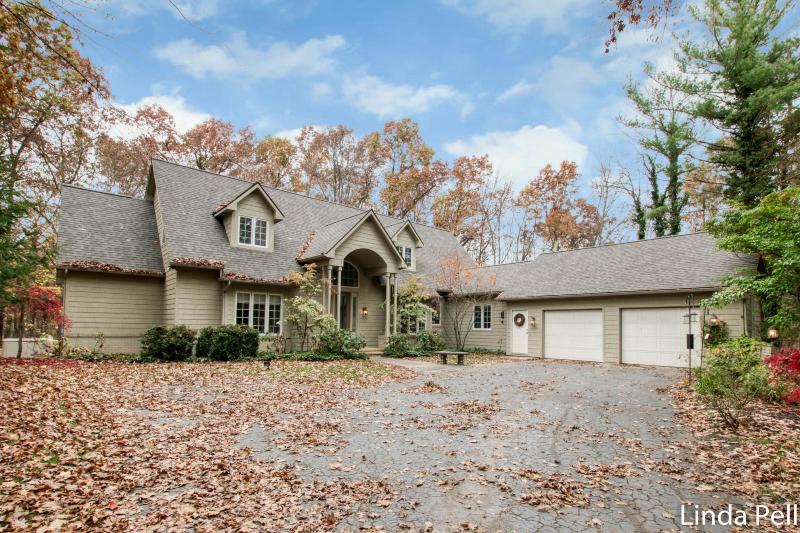- 3 Bedrooms
- 3 Full Bath
- 1 Half Bath
- 3,551 SqFt
- MLS# 23140562
- Photos
- Map
- Satellite
Property Information
- Status
- Sold
- Address
- 4830 Pinemount Court Ne
- City
- Belmont
- Zip
- 49306
- County
- Kent
- Township
- Cannon Twp
- Possession
- Close Of Escrow
- Zoning
- PUD/RESIDENTIAL
- Property Type
- Single Family Residence
- Total Finished SqFt
- 3,551
- Above Grade SqFt
- 3,551
- Garage
- 2.0
- Garage Desc.
- Asphalt, Attached, Driveway
- Water
- Well
- Sewer
- Septic System
- Year Built
- 1993
- Home Style
- Traditional
- Parking Desc.
- Asphalt, Attached, Driveway
Taxes
- Taxes
- $5,706
- Association Fee
- $Quarterly
Rooms and Land
- Kitchen
- 1st Floor
- FamilyRoom
- 1st Floor
- DiningRoom
- 1st Floor
- GreatRoom
- 1st Floor
- Office
- 1st Floor
- PrimaryBedroom
- 1st Floor
- Bedroom2
- 2nd Floor
- Bedroom3
- 2nd Floor
- 1st Floor Master
- Yes
- Basement
- Full, Walk Out
- Cooling
- Central Air
- Heating
- Forced Air, Natural Gas
- Acreage
- 2.66
- Lot Dimensions
- Site Plan Attached
- Appliances
- Cook Top, Dishwasher, Disposal, Dryer, Microwave, Refrigerator, Washer
Features
- Fireplace Desc.
- Gas Log, Living
- Features
- Central Vacuum, Ceramic Floor, Eat-in Kitchen, Garage Door Opener, Generator, Humidifier, Kitchen Island, Pantry, Security System, Water Softener/Owned, Whirlpool Tub, Wood Floor
- Exterior Materials
- Brick, Shingle Siding, Wood Siding
- Exterior Features
- Invisible Fence, Porch(es), Scrn Porch
Mortgage Calculator
- Property History
- Schools Information
- Local Business
| MLS Number | New Status | Previous Status | Activity Date | New List Price | Previous List Price | Sold Price | DOM |
| 23140562 | Sold | Pending | Dec 27 2023 8:30AM | $645,000 | 38 | ||
| 23140562 | Pending | Active | Dec 10 2023 8:02AM | 38 | |||
| 23140562 | Nov 28 2023 2:32PM | $655,000 | $690,000 | 38 | |||
| 23140562 | Active | Nov 1 2023 2:01PM | $690,000 | 38 |
Learn More About This Listing
Contact Customer Care
Mon-Fri 9am-9pm Sat/Sun 9am-7pm
248-304-6700
Listing Broker

Listing Courtesy of
Berkshire Hathaway Homeservices Michigan Real Esta
Office Address 5136 Cascade Rd Se
Listing Agent Linda Pell
THE ACCURACY OF ALL INFORMATION, REGARDLESS OF SOURCE, IS NOT GUARANTEED OR WARRANTED. ALL INFORMATION SHOULD BE INDEPENDENTLY VERIFIED.
Listings last updated: . Some properties that appear for sale on this web site may subsequently have been sold and may no longer be available.
Our Michigan real estate agents can answer all of your questions about 4830 Pinemount Court Ne, Belmont MI 49306. Real Estate One, Max Broock Realtors, and J&J Realtors are part of the Real Estate One Family of Companies and dominate the Belmont, Michigan real estate market. To sell or buy a home in Belmont, Michigan, contact our real estate agents as we know the Belmont, Michigan real estate market better than anyone with over 100 years of experience in Belmont, Michigan real estate for sale.
The data relating to real estate for sale on this web site appears in part from the IDX programs of our Multiple Listing Services. Real Estate listings held by brokerage firms other than Real Estate One includes the name and address of the listing broker where available.
IDX information is provided exclusively for consumers personal, non-commercial use and may not be used for any purpose other than to identify prospective properties consumers may be interested in purchasing.
 All information deemed materially reliable but not guaranteed. Interested parties are encouraged to verify all information. Copyright© 2024 MichRIC LLC, All rights reserved.
All information deemed materially reliable but not guaranteed. Interested parties are encouraged to verify all information. Copyright© 2024 MichRIC LLC, All rights reserved.
