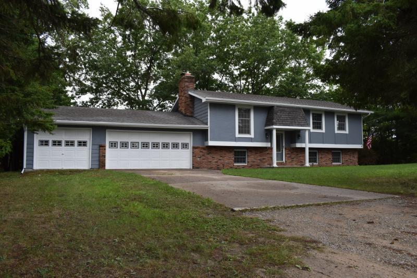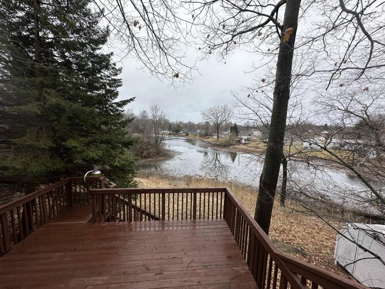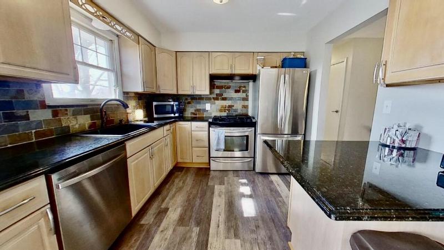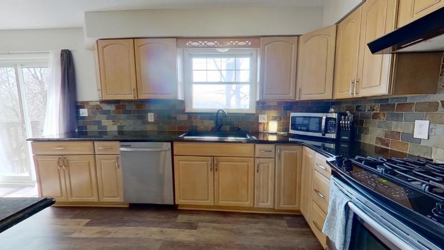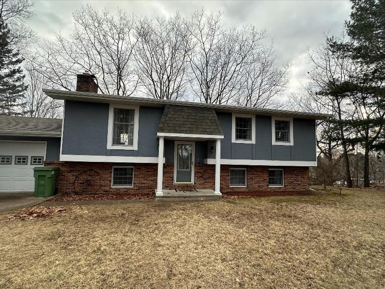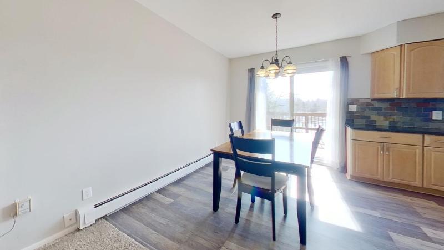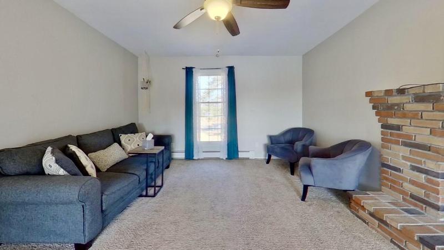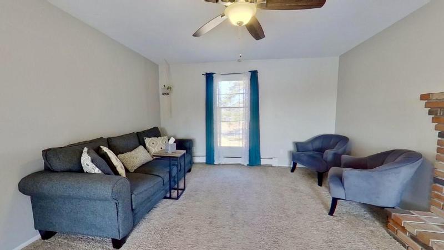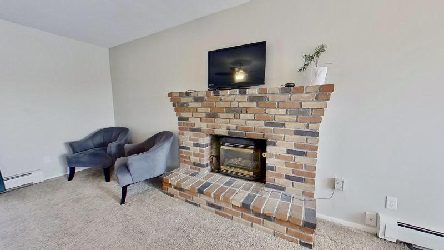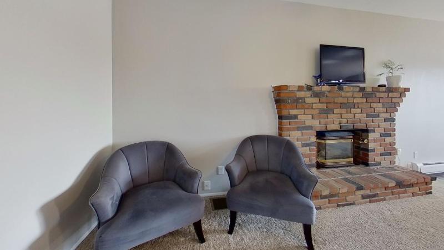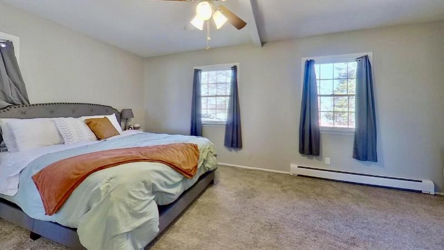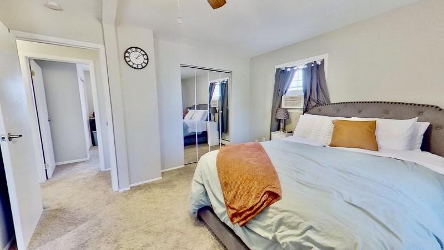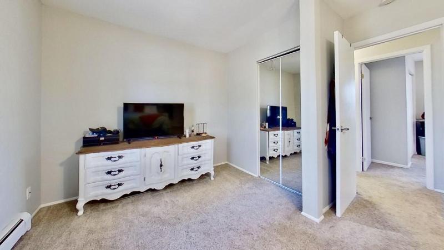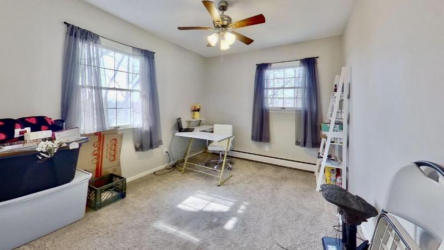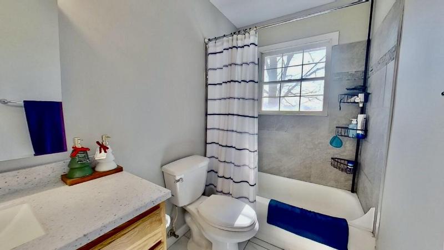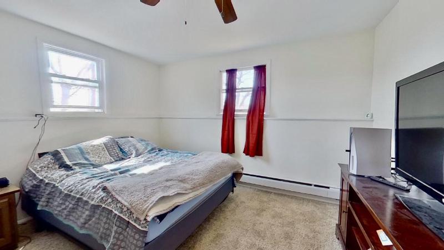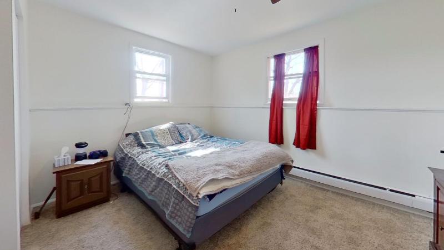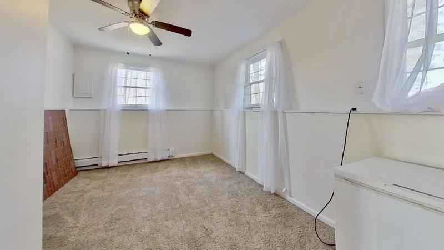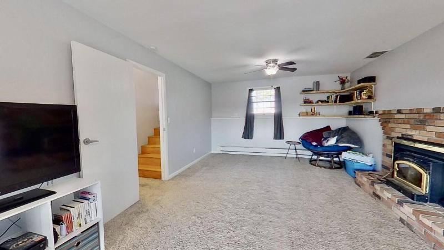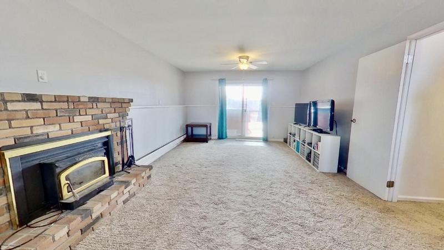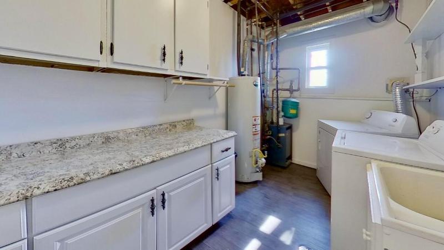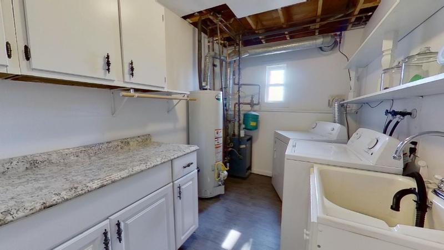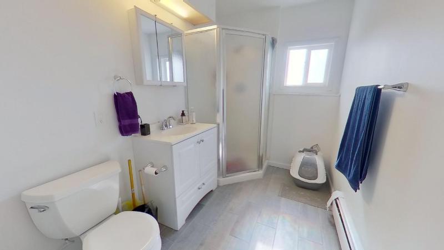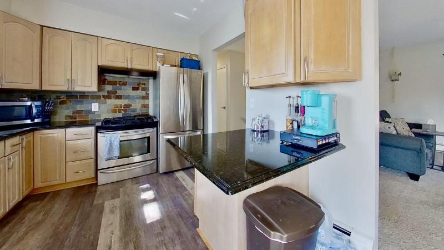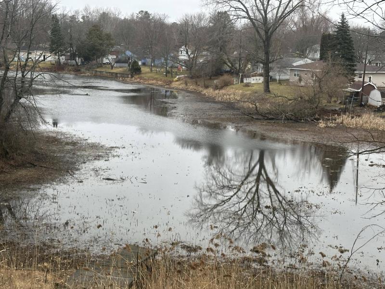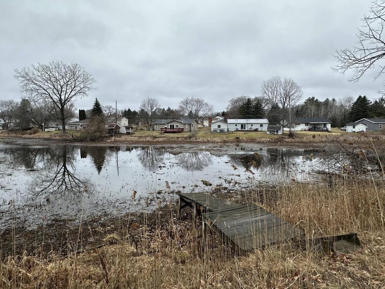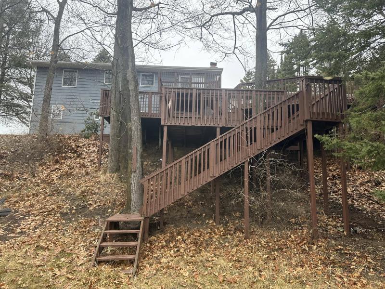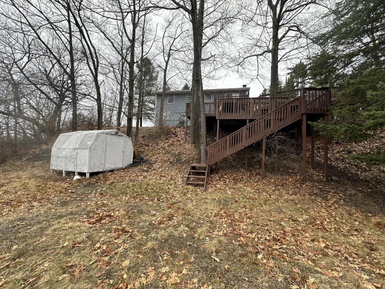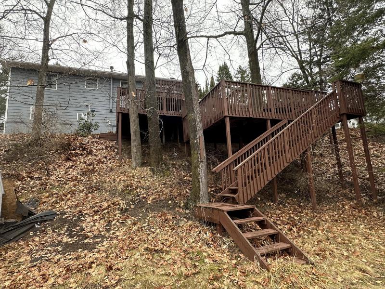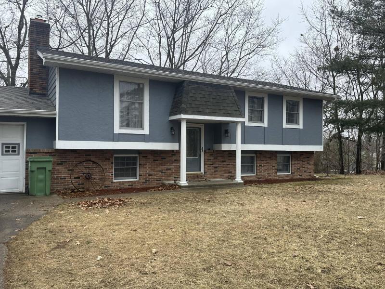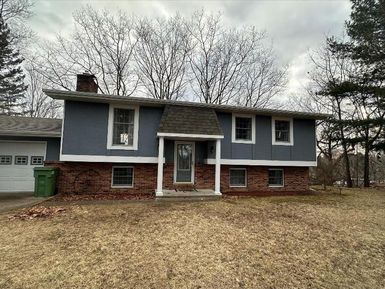$229,000
Calculate Payment
- 4 Bedrooms
- 2 Full Bath
- 1,988 SqFt
- MLS# 201828282
Property Information
- Status
- Contingency [?]
- Address
- 4664 Lindholm Road
- City
- Oscoda
- Zip
- 48750
- County
- Iosco
- Township
- Oscoda
- Possession
- Negotiable
- Property Type
- Residential Water
- Subdivision
- HOPE VIEW SUB
- Total Finished SqFt
- 1,988
- Above Grade SqFt
- 1,988
- Garage
- 2.0
- Garage Desc.
- Attached/UN
- Waterfront
- Y
- Waterfront Desc
- Water Front
- Waterfrontage
- 106.0
- Body of Water
- Au Sable River
- Water
- Municipal
- Sewer
- Municipal
- Home Style
- Bi-Level
Taxes
- Taxes
- $1,353
Rooms and Land
- Laundry
- 11x7 Lower Floor
- Bath2
- 6x11 Lower Floor
- MasterBedroom
- 13x19 2nd Floor
- Bedroom2
- 10x15 Lower Floor
- Bedroom3
- 10x11 2nd Floor
- Bedroom4
- 12x20 Lower Floor
- Family
- 13x24 Lower Floor
- Living
- 13x12 2nd Floor
- Kitchen
- 10x10 2nd Floor
- Dining
- 12x10 2nd Floor
- Bath1
- 5x10 1st Floor
- Basement
- None
- Cooling
- Baseboard, Hot Water, Natural Gas
- Heating
- Baseboard, Hot Water, Natural Gas
- Lot Dimensions
- 106x143
- Appliances
- Dishwasher, Dryer, Microwave, Range/Oven, Refrigerator, Washer
Features
- Interior Features
- Doorwall, Fireplace, Hot Tub
- Exterior Materials
- Brick, Wood
- Exterior Features
- Cable TV, Deck, Hot Tub
Mortgage Calculator
Get Pre-Approved
- Market Statistics
- Property History
- Schools Information
- Local Business
| MLS Number | New Status | Previous Status | Activity Date | New List Price | Previous List Price | Sold Price | DOM |
| 201828282 | Contingency | Active | Apr 9 2024 12:50PM | 36 | |||
| 201828282 | Active | Mar 5 2024 2:01PM | $229,000 | 36 | |||
| 201810109 | Sold | Dec 10 2020 3:00PM | $162,000 | $164,500 | 9 |
Learn More About This Listing
Real Estate One of Alpena, Houghton, and Higgins Lake
Mon-Fri 9am-9pm Sat/Sun 9am-7pm
248-304-6700
Listing Broker

Listing Courtesy of
Forty Five North Real Estate
Office Address 112 W Chisholm St
THE ACCURACY OF ALL INFORMATION, REGARDLESS OF SOURCE, IS NOT GUARANTEED OR WARRANTED. ALL INFORMATION SHOULD BE INDEPENDENTLY VERIFIED.
Listings last updated: . Some properties that appear for sale on this web site may subsequently have been sold and may no longer be available.
Our Michigan real estate agents can answer all of your questions about 4664 Lindholm Road, Oscoda MI 48750. Real Estate One, Max Broock Realtors, and J&J Realtors are part of the Real Estate One Family of Companies and dominate the Oscoda, Michigan real estate market. To sell or buy a home in Oscoda, Michigan, contact our real estate agents as we know the Oscoda, Michigan real estate market better than anyone with over 100 years of experience in Oscoda, Michigan real estate for sale.
The data relating to real estate for sale on this web site appears in part from the IDX programs of our Multiple Listing Services. Real Estate listings held by brokerage firms other than Real Estate One includes the name and address of the listing broker where available.
IDX information is provided exclusively for consumers personal, non-commercial use and may not be used for any purpose other than to identify prospective properties consumers may be interested in purchasing.
 The data relating to real estate one this web site comes in part from the Internet Data Exchange Program of the Water Wonderland MLS (WWLX). Real Estate listings held by brokerage firms other than Real Estate One are marked with the WWLX logo and the detailed information about said listing includes the listing office. Water Wonderland MLS, Inc. © All rights reserved.
The data relating to real estate one this web site comes in part from the Internet Data Exchange Program of the Water Wonderland MLS (WWLX). Real Estate listings held by brokerage firms other than Real Estate One are marked with the WWLX logo and the detailed information about said listing includes the listing office. Water Wonderland MLS, Inc. © All rights reserved.
