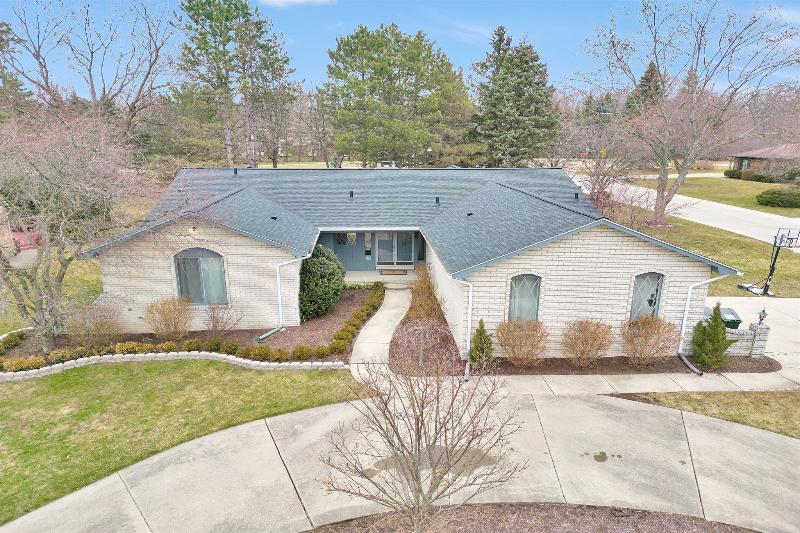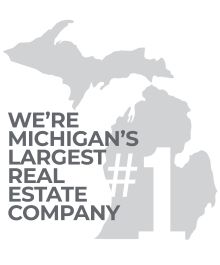Sold
449 Silvervale Drive Map / directions
Rochester Hills, MI Learn More About Rochester Hills
48309 Market info
$575,000
Calculate Payment
- 3 Bedrooms
- 2 Full Bath
- 1 Half Bath
- 2,481 SqFt
- MLS# 20240014040
- Photos
- Map
- Satellite
Property Information
- Status
- Sold
- Address
- 449 Silvervale Drive
- City
- Rochester Hills
- Zip
- 48309
- County
- Oakland
- Township
- Rochester Hills
- Possession
- Close Plus 31-6
- Property Type
- Residential
- Listing Date
- 03/11/2024
- Subdivision
- Brookedale West
- Total Finished SqFt
- 2,481
- Above Grade SqFt
- 2,481
- Garage
- 2.0
- Garage Desc.
- Attached
- Water
- Public (Municipal)
- Sewer
- Public Sewer (Sewer-Sanitary)
- Year Built
- 1979
- Architecture
- 1 Story
- Home Style
- Ranch
Taxes
- Summer Taxes
- $3,380
- Winter Taxes
- $2,767
- Association Fee
- $125
Rooms and Land
- Bath2
- 8.00X9.00 1st Floor
- Kitchen
- 14.00X20.00 1st Floor
- Laundry
- 6.00X11.00 1st Floor
- Three Season Room
- 14.00X22.00 1st Floor
- Bedroom2
- 12.00X16.00 1st Floor
- Bedroom - Primary
- 18.00X19.00 1st Floor
- Bath - Primary
- 7.00X8.00 1st Floor
- Bedroom3
- 12.00X12.00 1st Floor
- Living
- 19.00X26.00 1st Floor
- Dining
- 11.00X14.00 1st Floor
- Lavatory2
- 5.00X6.00 1st Floor
- Basement
- Unfinished
- Cooling
- Central Air
- Heating
- Forced Air, Natural Gas
- Acreage
- 0.34
- Lot Dimensions
- 95X148x94x162
- Appliances
- Dishwasher, Disposal, Dryer, Range/Stove, Refrigerator, Washer
Features
- Fireplace Desc.
- Great Room, Natural
- Interior Features
- Air Purifier, Humidifier
- Exterior Materials
- Brick
- Exterior Features
- Lighting
Listing Video for 449 Silvervale Drive, Rochester Hills MI 48309
Mortgage Calculator
- Property History
- Schools Information
- Local Business
| MLS Number | New Status | Previous Status | Activity Date | New List Price | Previous List Price | Sold Price | DOM |
| 20240014040 | Sold | Pending | Apr 22 2024 1:06PM | $575,000 | 7 | ||
| 20240014040 | Pending | Active | Mar 18 2024 8:05PM | 7 | |||
| 20240014040 | Active | Coming Soon | Mar 15 2024 2:14AM | 7 | |||
| 20240014040 | Coming Soon | Mar 11 2024 3:06PM | $555,000 | 7 |
Learn More About This Listing
Listing Broker
![]()
Listing Courtesy of
Real Estate One
Office Address 44250 Garfield Road 200
THE ACCURACY OF ALL INFORMATION, REGARDLESS OF SOURCE, IS NOT GUARANTEED OR WARRANTED. ALL INFORMATION SHOULD BE INDEPENDENTLY VERIFIED.
Listings last updated: . Some properties that appear for sale on this web site may subsequently have been sold and may no longer be available.
Our Michigan real estate agents can answer all of your questions about 449 Silvervale Drive, Rochester Hills MI 48309. Real Estate One, Max Broock Realtors, and J&J Realtors are part of the Real Estate One Family of Companies and dominate the Rochester Hills, Michigan real estate market. To sell or buy a home in Rochester Hills, Michigan, contact our real estate agents as we know the Rochester Hills, Michigan real estate market better than anyone with over 100 years of experience in Rochester Hills, Michigan real estate for sale.
The data relating to real estate for sale on this web site appears in part from the IDX programs of our Multiple Listing Services. Real Estate listings held by brokerage firms other than Real Estate One includes the name and address of the listing broker where available.
IDX information is provided exclusively for consumers personal, non-commercial use and may not be used for any purpose other than to identify prospective properties consumers may be interested in purchasing.
 IDX provided courtesy of Realcomp II Ltd. via Real Estate One and Realcomp II Ltd, © 2024 Realcomp II Ltd. Shareholders
IDX provided courtesy of Realcomp II Ltd. via Real Estate One and Realcomp II Ltd, © 2024 Realcomp II Ltd. Shareholders

