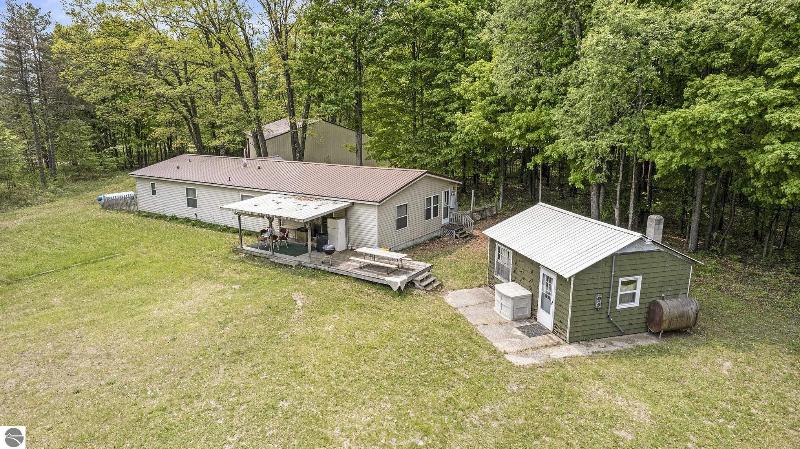$259,500
Calculate Payment
- 3 Bedrooms
- 2 Full Bath
- 1,679 SqFt
- MLS# 1921075
Property Information
- Status
- Active
- Address
- 4348 S Grandview Highway
- City
- Harrietta
- Zip
- 49638
- County
- Wexford
- Township
- Slagle
- Possession
- Negotiable
- Zoning
- Residential
- Property Type
- Residential
- Listing Date
- 04/12/2024
- Total Finished SqFt
- 1,679
- Above Grade SqFt
- 1,679
- Garage
- 6.0
- Garage Desc.
- Detached, Pole Construction
- Waterfront Desc
- None
- Water
- Private Well
- Sewer
- Private Septic
- Year Built
- 1998
- Home Style
- 1 Story, Manufactured/Double Wide
Taxes
- Taxes
- $1,704
- Summer Taxes
- $508
- Winter Taxes
- $1,196
Rooms and Land
- Bedroom3
- 11.3X12.7 1st Floor
- MasterBedroom
- 13.10X11.4 1st Floor
- Bedroom2
- 11.3X12.7 1st Floor
- Dining
- 9.4X12.1 1st Floor
- Family
- 22.5X12.11 1st Floor
- Kitchen
- 14.6X12.1 1st Floor
- Laundry
- 1st Floor
- Living
- 18.5X14.1 1st Floor
- 1st Floor Master
- Yes
- Basement
- Block, Crawl Space
- Cooling
- Central Air, Forced Air, Propane
- Heating
- Central Air, Forced Air, Propane
- Acreage
- 1.28
- Lot Dimensions
- 330x200x330x200
- Appliances
- Dishwasher, Dryer, Microwave, Oven/Range, Refrigerator, Washer
Features
- Fireplace Desc.
- None
- Interior Features
- Island Kitchen, Walk-In Closet(s)
- Exterior Materials
- Vinyl
- Exterior Features
- Countryside View, Covered Porch, Deck
- Additional Buildings
- Guest House, Other
Listing Video for 4348 S Grandview Highway, Harrietta MI 49638
Mortgage Calculator
Get Pre-Approved
- Market Statistics
- Property History
- Local Business
| MLS Number | New Status | Previous Status | Activity Date | New List Price | Previous List Price | Sold Price | DOM |
| 1921075 | Active | Apr 12 2024 10:16AM | $259,500 | 18 | |||
| 1911357 | Expired | Active | Nov 25 2023 2:17AM | 185 | |||
| 1911357 | Active | May 24 2023 9:57AM | $259,900 | 185 |
Learn More About This Listing
Listing Broker
![]()
Listing Courtesy of
Real Estate One
Office Address 8836 E 34 Road
THE ACCURACY OF ALL INFORMATION, REGARDLESS OF SOURCE, IS NOT GUARANTEED OR WARRANTED. ALL INFORMATION SHOULD BE INDEPENDENTLY VERIFIED.
Listings last updated: . Some properties that appear for sale on this web site may subsequently have been sold and may no longer be available.
Our Michigan real estate agents can answer all of your questions about 4348 S Grandview Highway, Harrietta MI 49638. Real Estate One, Max Broock Realtors, and J&J Realtors are part of the Real Estate One Family of Companies and dominate the Harrietta, Michigan real estate market. To sell or buy a home in Harrietta, Michigan, contact our real estate agents as we know the Harrietta, Michigan real estate market better than anyone with over 100 years of experience in Harrietta, Michigan real estate for sale.
The data relating to real estate for sale on this web site appears in part from the IDX programs of our Multiple Listing Services. Real Estate listings held by brokerage firms other than Real Estate One includes the name and address of the listing broker where available.
IDX information is provided exclusively for consumers personal, non-commercial use and may not be used for any purpose other than to identify prospective properties consumers may be interested in purchasing.
 Northern Great Lakes REALTORS® MLS. All rights reserved.
Northern Great Lakes REALTORS® MLS. All rights reserved.


































