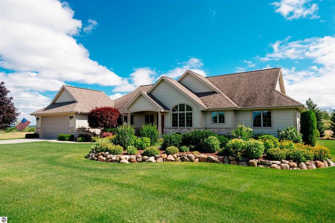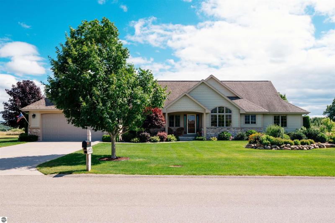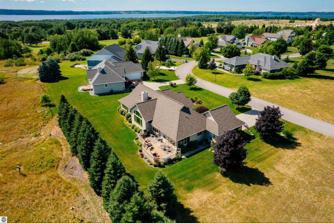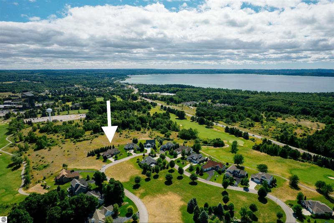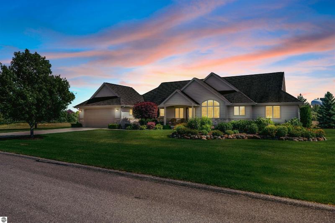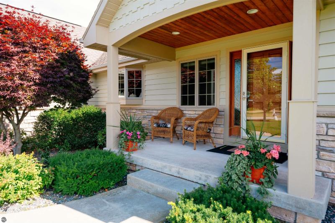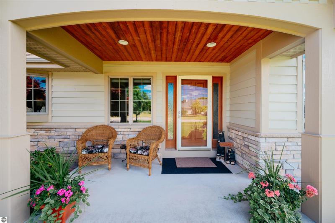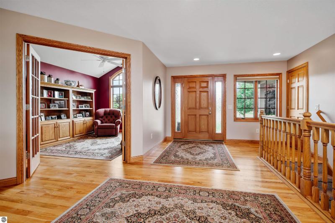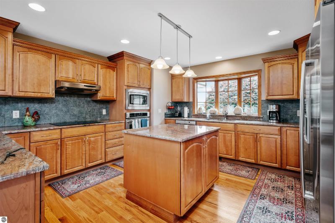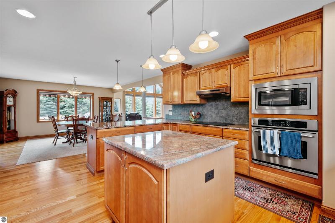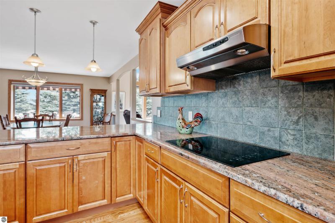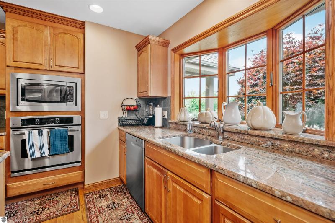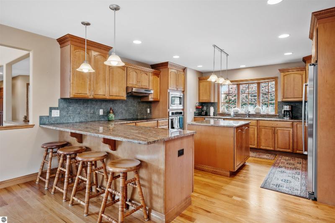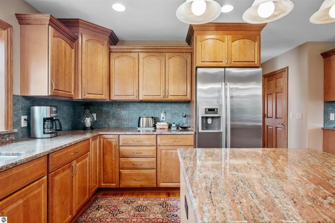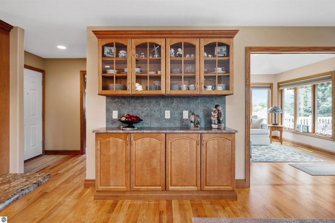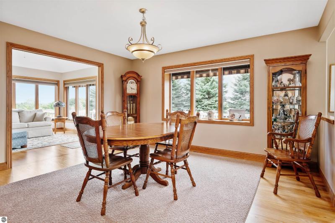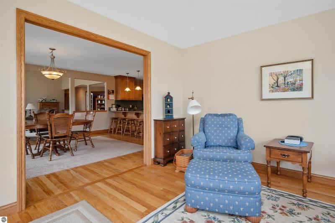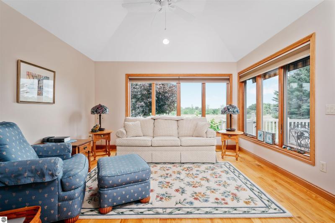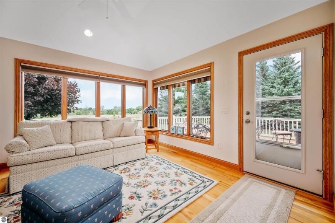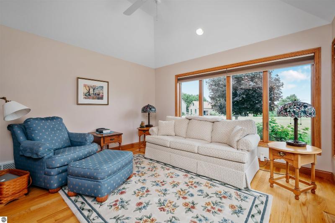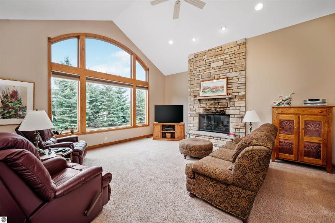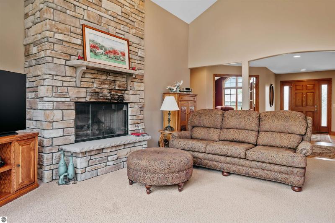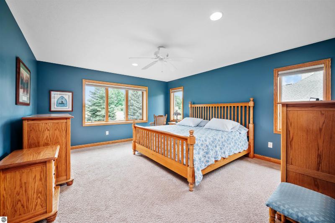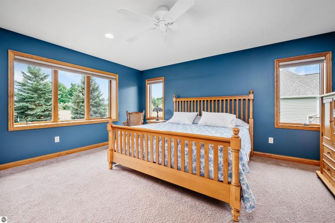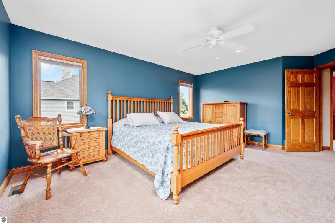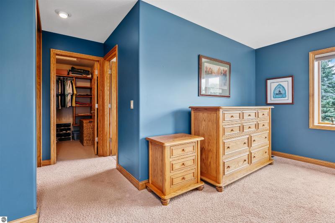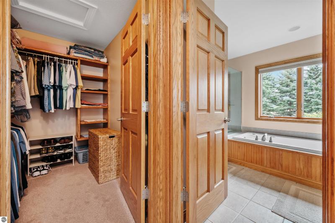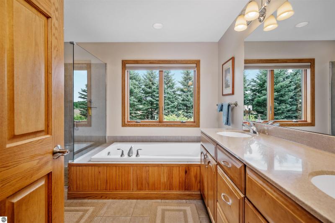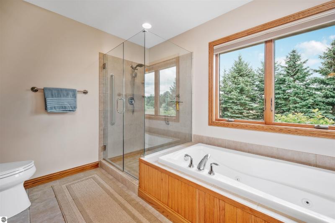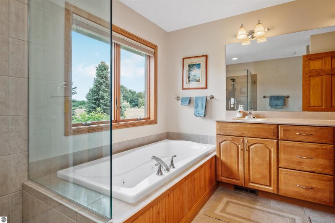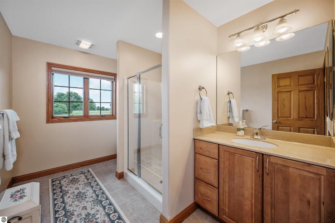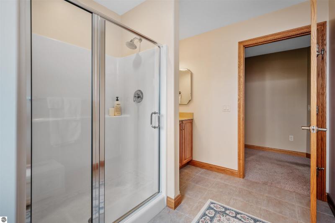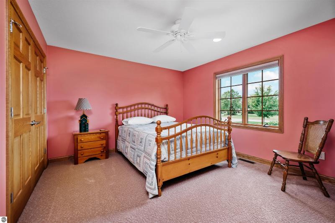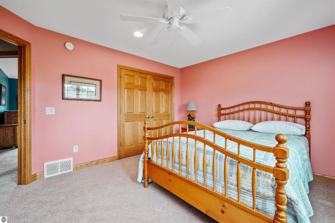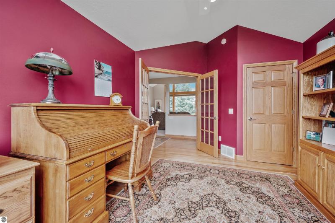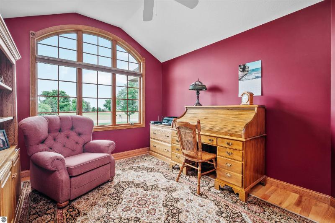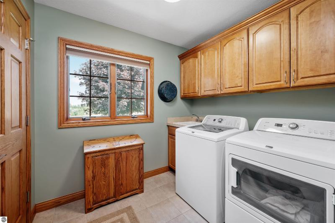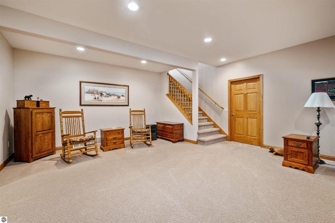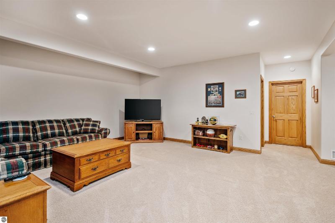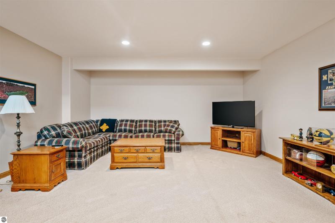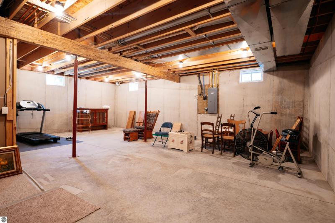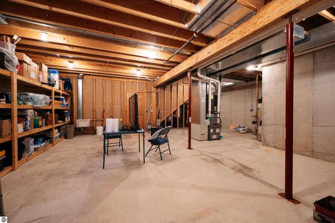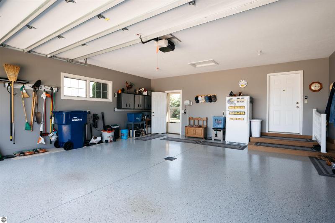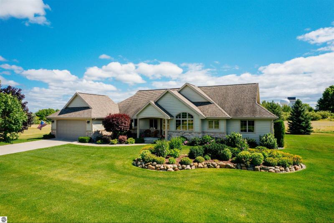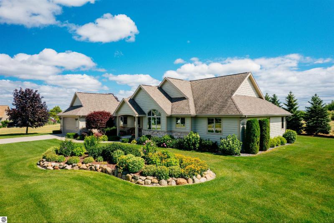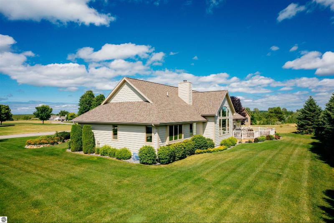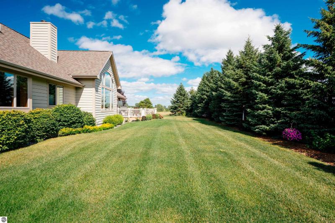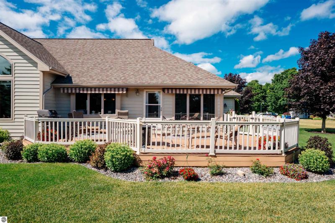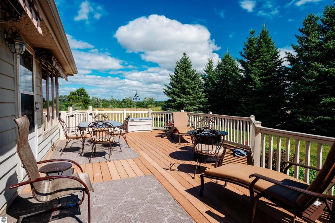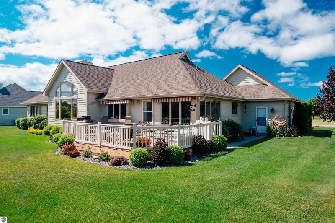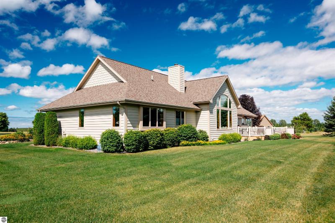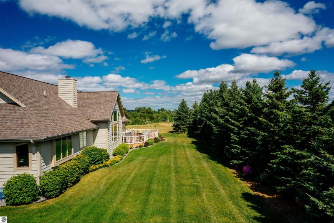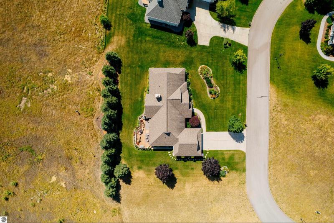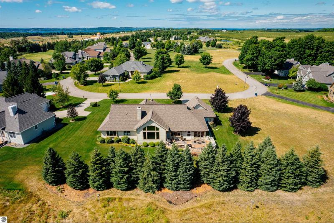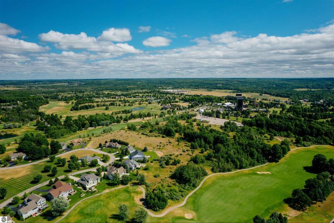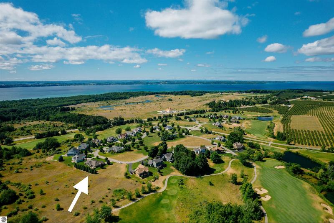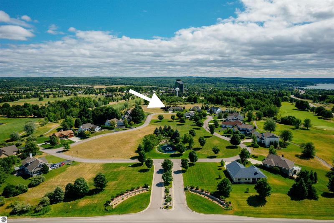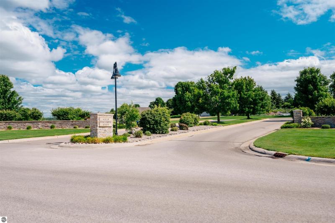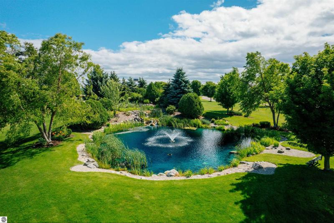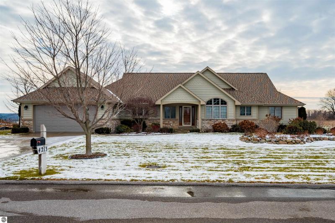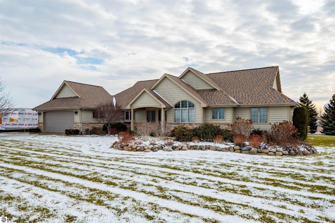$875,000
Calculate Payment
- 3 Bedrooms
- 3 Full Bath
- 2,900 SqFt
- MLS# 1920089
Property Information
- Status
- Active
- Address
- 4213 Wolverine Drive
- City
- Williamsburg
- Zip
- 49690
- County
- Grand Traverse
- Township
- Acme
- Possession
- Negotiable
- Zoning
- Residential
- Property Type
- Residential
- Listing Date
- 03/12/2024
- Total Finished SqFt
- 2,900
- Lower Finished SqFt
- 500
- Above Grade SqFt
- 2,400
- Unfinished SqFt
- 1,900
- Garage
- 2.0
- Garage Desc.
- Attached, Door Opener, Paved Driveway
- Waterfront Desc
- None
- Water
- Municipal
- Sewer
- Municipal
- Year Built
- 2007
- Home Style
- 1 Story, Contemporary, Ranch
Rooms and Land
- MasterBedroom
- 16.00X14.00 1st Floor
- Bedroom2
- 13.05X12.00 1st Floor
- Bedroom3
- 13.05X11.00 1st Floor
- Dining
- 14.00X14.00 1st Floor
- Family
- 25.00X18.00 Lower Floor
- Kitchen
- 14.00X15.00 1st Floor
- Laundry
- 1st Floor
- Living
- 19.00X18.00 1st Floor
- 1st Floor Master
- Yes
- Basement
- Finished Rooms, Full, Poured Concrete
- Cooling
- Central Air, Forced Air, Humidifier, Natural Gas
- Heating
- Central Air, Forced Air, Humidifier, Natural Gas
- Acreage
- 0.35
- Lot Dimensions
- 112x119x113x122
- Appliances
- Blinds, Ceiling Fan, Cook Top, Dishwasher, Dryer, Exhaust Fan, Microwave, Oven/Range, Refrigerator, Washer, Water Softener Owned
Features
- Fireplace Desc.
- Fireplace(s), Gas
- Interior Features
- Built-In Bookcase, Cathedral Ceilings, Den/Study, Foyer Entrance, Granite Bath Tops, Granite Kitchen Tops, Great Room, Island Kitchen, Jetted Tub, Mud Room, Pantry, Solarium/Sun Room, Walk-In Closet(s)
- Exterior Materials
- Stone, Wood
- Exterior Features
- Countryside View, Covered Porch, Deck, Golf Course View, Landscaped, Sidewalk, Sprinkler System
- Additional Buildings
- None
Mortgage Calculator
Get Pre-Approved
- Market Statistics
- Property History
- Schools Information
- Local Business
| MLS Number | New Status | Previous Status | Activity Date | New List Price | Previous List Price | Sold Price | DOM |
| 1920089 | Active | Mar 12 2024 9:16AM | $875,000 | 46 | |||
| 1918218 | Withdrawn | Active | Feb 7 2024 3:16PM | 51 | |||
| 1918218 | Active | Dec 18 2023 9:17AM | $875,000 | 51 | |||
| 1903093 | Sold | Contingency | Sep 27 2022 10:16AM | $785,000 | 44 | ||
| 1903093 | Contingency | Active | Aug 14 2022 4:27PM | 44 | |||
| 1903093 | Active | Jul 27 2022 8:45AM | $799,500 | 44 |
Learn More About This Listing
Listing Broker
![]()
Listing Courtesy of
Real Estate One
Office Address 511 East Front Street
THE ACCURACY OF ALL INFORMATION, REGARDLESS OF SOURCE, IS NOT GUARANTEED OR WARRANTED. ALL INFORMATION SHOULD BE INDEPENDENTLY VERIFIED.
Listings last updated: . Some properties that appear for sale on this web site may subsequently have been sold and may no longer be available.
Our Michigan real estate agents can answer all of your questions about 4213 Wolverine Drive, Williamsburg MI 49690. Real Estate One, Max Broock Realtors, and J&J Realtors are part of the Real Estate One Family of Companies and dominate the Williamsburg, Michigan real estate market. To sell or buy a home in Williamsburg, Michigan, contact our real estate agents as we know the Williamsburg, Michigan real estate market better than anyone with over 100 years of experience in Williamsburg, Michigan real estate for sale.
The data relating to real estate for sale on this web site appears in part from the IDX programs of our Multiple Listing Services. Real Estate listings held by brokerage firms other than Real Estate One includes the name and address of the listing broker where available.
IDX information is provided exclusively for consumers personal, non-commercial use and may not be used for any purpose other than to identify prospective properties consumers may be interested in purchasing.
 Northern Great Lakes REALTORS® MLS. All rights reserved.
Northern Great Lakes REALTORS® MLS. All rights reserved.
