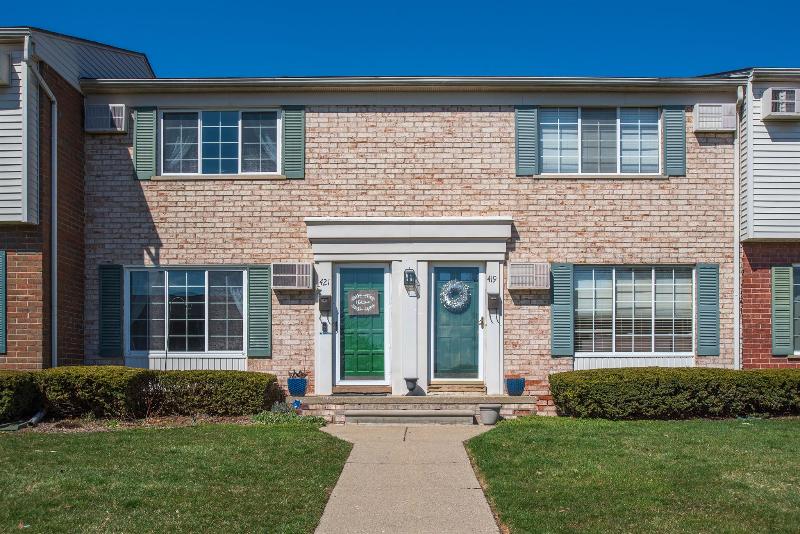$195,000
Calculate Payment
- 2 Bedrooms
- 1 Full Bath
- 1 Half Bath
- 1,154 SqFt
- MLS# 20240019646
- Photos
- Map
- Satellite
Property Information
- Status
- Sold
- Address
- 421 Miller Avenue
- City
- Rochester
- Zip
- 48307
- County
- Oakland
- Township
- Rochester
- Possession
- At Close
- Property Type
- Condominium
- Listing Date
- 04/01/2024
- Subdivision
- Hills Of Rochester Occpn 977
- Total Finished SqFt
- 1,154
- Lower Sq Ft
- 208
- Above Grade SqFt
- 946
- Garage Desc.
- 1 Assigned Space, Carport
- Water
- Community
- Sewer
- Public Sewer (Sewer-Sanitary)
- Year Built
- 1966
- Architecture
- 2 Story
- Home Style
- Colonial
Taxes
- Summer Taxes
- $2,127
- Winter Taxes
- $237
- Association Fee
- $338
Rooms and Land
- Bedroom2
- 13.00X13.00 2nd Floor
- Lavatory2
- 6.00X8.00 1st Floor
- Living
- 14.00X19.00 1st Floor
- Kitchen
- 9.00X17.00 1st Floor
- Laundry
- 14.00X7.00 Lower Floor
- Flex Room
- 13.00X16.00 Lower Floor
- Bath2
- 7.00X8.00 2nd Floor
- Bedroom3
- 10.00X11.00 2nd Floor
- Basement
- Finished, Private
- Cooling
- Wall Unit(s)
- Heating
- Baseboard, Natural Gas
- Appliances
- Dishwasher, Disposal, Free-Standing Gas Oven, Free-Standing Refrigerator, Microwave
Features
- Interior Features
- 100 Amp Service, Smoke Alarm
- Exterior Materials
- Brick
- Exterior Features
- Private Entry
Listing Video for 421 Miller Avenue, Rochester MI 48307
Mortgage Calculator
- Property History
- Schools Information
- Local Business
| MLS Number | New Status | Previous Status | Activity Date | New List Price | Previous List Price | Sold Price | DOM |
| 20240026601 | Active | Apr 26 2024 9:36AM | $1,700 | 3 | |||
| 20240019646 | Sold | Pending | Apr 19 2024 1:37PM | $195,000 | 5 | ||
| 20240019646 | Pending | Active | Apr 6 2024 8:36AM | 5 | |||
| 20240019646 | Active | Coming Soon | Apr 4 2024 2:14AM | 5 | |||
| 20240019646 | Coming Soon | Apr 1 2024 7:36PM | $186,000 | 5 |
Learn More About This Listing
Presented by Nancy Karas
Bloomfield Hills - Max Broock Realtors
Listing Broker
![]()
Listing Courtesy of
Max Broock
Office Address 4130 Telegraph Rd.
THE ACCURACY OF ALL INFORMATION, REGARDLESS OF SOURCE, IS NOT GUARANTEED OR WARRANTED. ALL INFORMATION SHOULD BE INDEPENDENTLY VERIFIED.
Listings last updated: . Some properties that appear for sale on this web site may subsequently have been sold and may no longer be available.
Our Michigan real estate agents can answer all of your questions about 421 Miller Avenue, Rochester MI 48307. Real Estate One, Max Broock Realtors, and J&J Realtors are part of the Real Estate One Family of Companies and dominate the Rochester, Michigan real estate market. To sell or buy a home in Rochester, Michigan, contact our real estate agents as we know the Rochester, Michigan real estate market better than anyone with over 100 years of experience in Rochester, Michigan real estate for sale.
The data relating to real estate for sale on this web site appears in part from the IDX programs of our Multiple Listing Services. Real Estate listings held by brokerage firms other than Real Estate One includes the name and address of the listing broker where available.
IDX information is provided exclusively for consumers personal, non-commercial use and may not be used for any purpose other than to identify prospective properties consumers may be interested in purchasing.
 IDX provided courtesy of Realcomp II Ltd. via Real Estate One and Realcomp II Ltd, © 2024 Realcomp II Ltd. Shareholders
IDX provided courtesy of Realcomp II Ltd. via Real Estate One and Realcomp II Ltd, © 2024 Realcomp II Ltd. Shareholders

