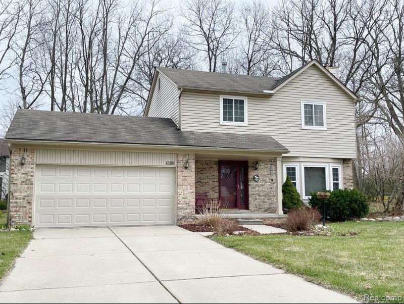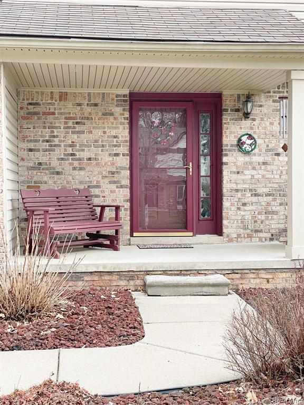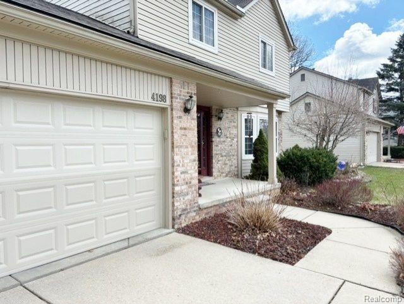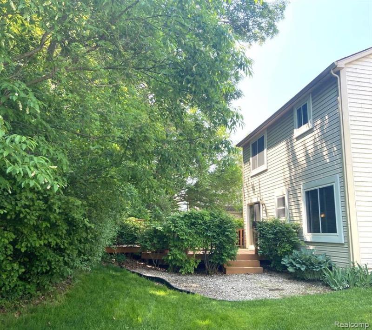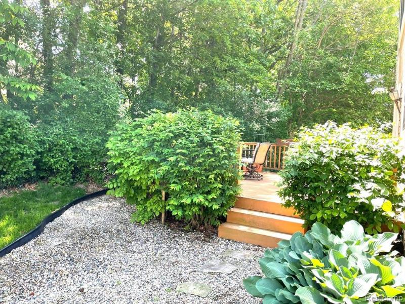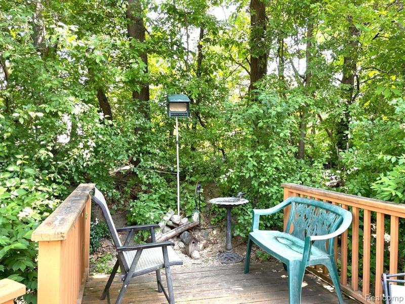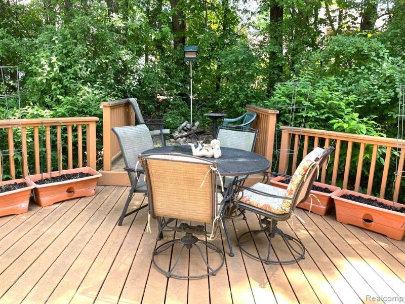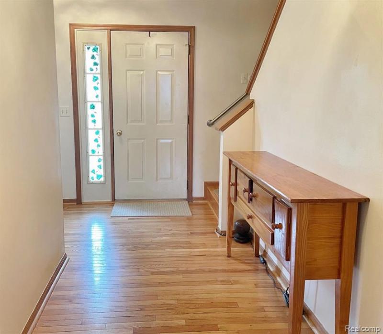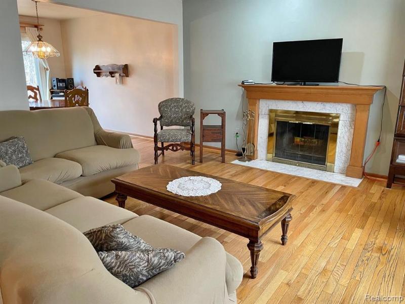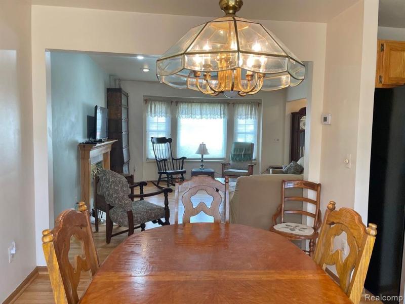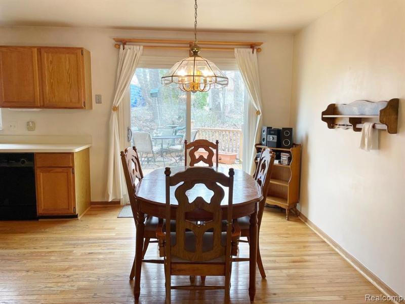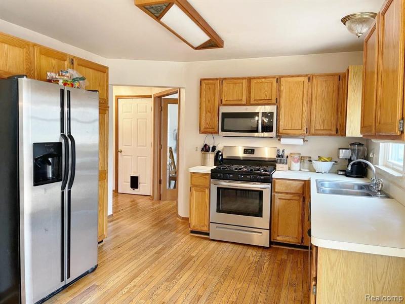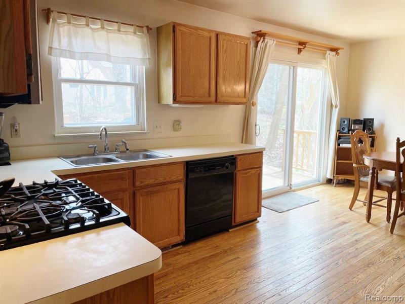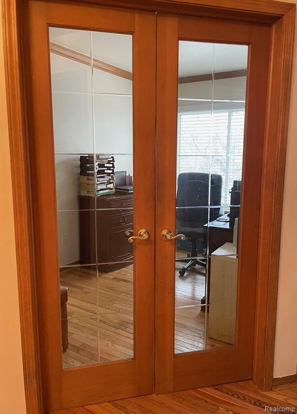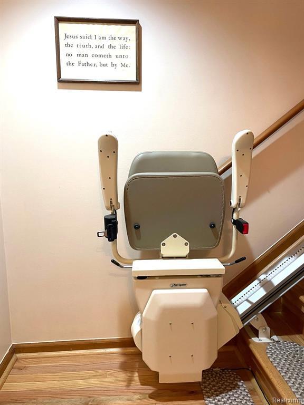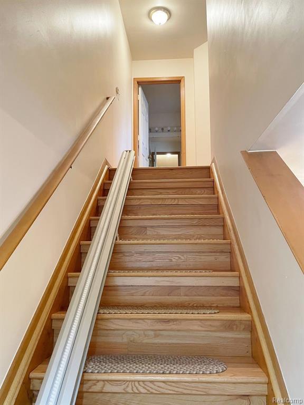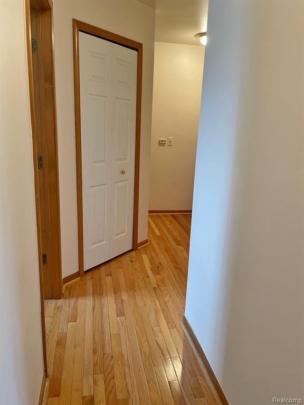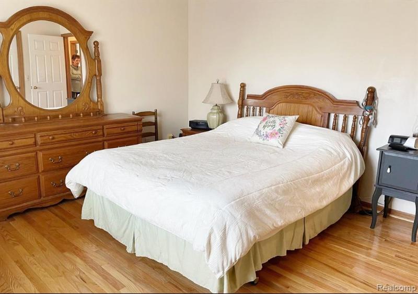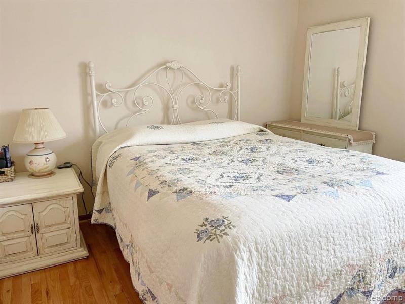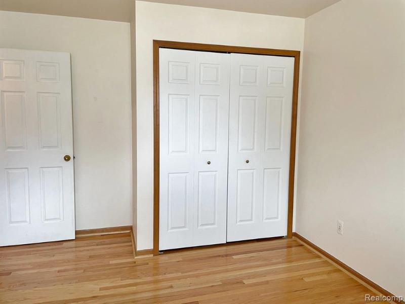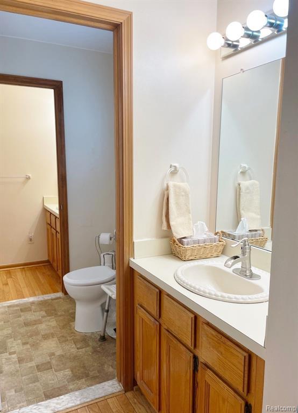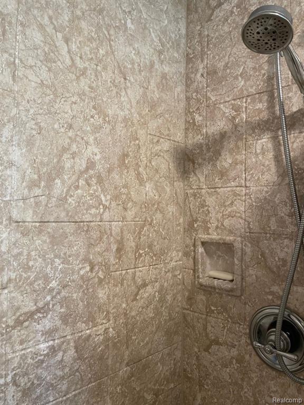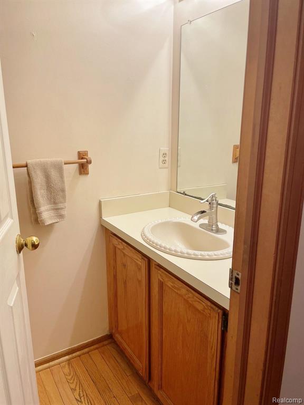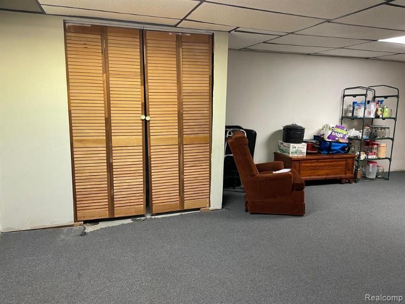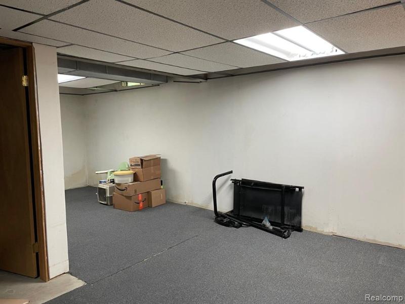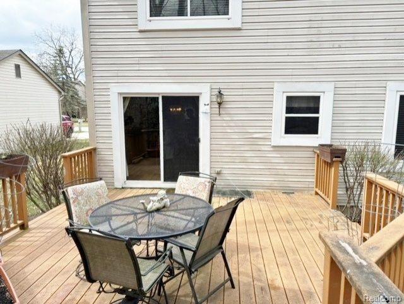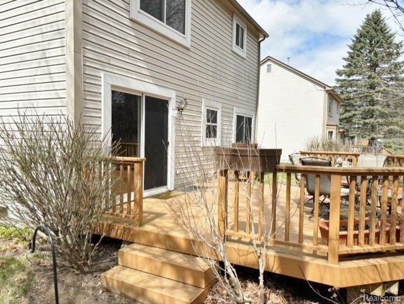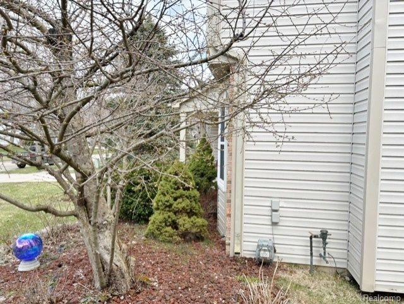For Sale Pending
4198 Hardwich Drive Map / directions
Waterford, MI Learn More About Waterford
48329 Market info
$319,500
Calculate Payment
- 3 Bedrooms
- 1 Full Bath
- 1 Half Bath
- 2,032 SqFt
- MLS# 20240008592
- Photos
- Map
- Satellite
Property Information
- Status
- Pending
- Address
- 4198 Hardwich Drive
- City
- Waterford
- Zip
- 48329
- County
- Oakland
- Township
- Waterford Twp
- Possession
- Close Plus 31-6
- Property Type
- Residential
- Listing Date
- 04/06/2024
- Subdivision
- Meadows Of Lake Angelus Sub
- Total Finished SqFt
- 2,032
- Lower Finished SqFt
- 462
- Above Grade SqFt
- 1,570
- Garage
- 2.0
- Garage Desc.
- Attached
- Water
- Public (Municipal)
- Sewer
- Public Sewer (Sewer-Sanitary)
- Year Built
- 1991
- Architecture
- 2 Story
- Home Style
- Colonial
Taxes
- Summer Taxes
- $1,549
- Winter Taxes
- $1,018
Rooms and Land
- Bath - Dual Entry Full
- 7.00X13.00 2nd Floor
- Lavatory2
- 5.00X3.00 1st Floor
- Bedroom2
- 12.00X10.00 2nd Floor
- Bedroom3
- 12.00X10.00 2nd Floor
- Bedroom - Primary
- 14.00X13.00 2nd Floor
- Living
- 13.00X15.00 1st Floor
- Kitchen
- 9.00X14.00 1st Floor
- Library (Study)
- 8.00X12.00 1st Floor
- Dining
- 8.00X14.00 1st Floor
- Rec
- 22.00X21.00 Lower Floor
- Basement
- Partially Finished
- Cooling
- Ceiling Fan(s), Central Air
- Heating
- Forced Air, Natural Gas
- Acreage
- 0.19
- Lot Dimensions
- 70.00 x 120.00
- Appliances
- Dishwasher, Disposal, Dryer, Free-Standing Gas Range, Free-Standing Refrigerator, Microwave, Washer
Features
- Fireplace Desc.
- Living Room, Natural
- Interior Features
- 220 Volts, Circuit Breakers, Humidifier, Other
- Exterior Materials
- Aluminum, Brick
- Exterior Features
- Chimney Cap(s), Lighting
Mortgage Calculator
Get Pre-Approved
- Market Statistics
- Property History
- Schools Information
- Local Business
| MLS Number | New Status | Previous Status | Activity Date | New List Price | Previous List Price | Sold Price | DOM |
| 20240008592 | Pending | Active | Apr 22 2024 10:36PM | 16 | |||
| 20240008592 | Active | Apr 6 2024 2:05PM | $319,500 | 16 | |||
| 20230070274 | Expired | Withdrawn | Jan 1 2024 2:22AM | 48 | |||
| 20230070274 | Withdrawn | Active | Oct 8 2023 7:36AM | 48 | |||
| 20230070274 | Active | Aug 21 2023 8:36AM | $314,500 | 48 | |||
| 20230042472 | Withdrawn | Active | Aug 20 2023 4:37PM | 82 | |||
| 20230042472 | Active | Withdrawn | Aug 20 2023 4:07PM | 82 | |||
| 20230042472 | Withdrawn | Active | Aug 20 2023 4:05PM | 82 | |||
| 20230042472 | Aug 18 2023 4:36PM | $314,500 | $319,500 | 82 | |||
| 20230042472 | Jul 7 2023 11:36AM | $319,500 | $324,500 | 82 | |||
| 20230042472 | Jun 27 2023 10:05AM | $324,500 | $328,500 | 82 | |||
| 20230042472 | Jun 9 2023 12:36PM | $328,500 | $339,500 | 82 | |||
| 20230042472 | Active | May 30 2023 7:36PM | $339,500 | 82 |
Learn More About This Listing
Contact Customer Care
Mon-Fri 9am-9pm Sat/Sun 9am-7pm
248-304-6700
Listing Broker

Listing Courtesy of
Ameritrust Realty Corporation
(810) 229-5060
Office Address 8010 Grand River Suite 300
THE ACCURACY OF ALL INFORMATION, REGARDLESS OF SOURCE, IS NOT GUARANTEED OR WARRANTED. ALL INFORMATION SHOULD BE INDEPENDENTLY VERIFIED.
Listings last updated: . Some properties that appear for sale on this web site may subsequently have been sold and may no longer be available.
Our Michigan real estate agents can answer all of your questions about 4198 Hardwich Drive, Waterford MI 48329. Real Estate One, Max Broock Realtors, and J&J Realtors are part of the Real Estate One Family of Companies and dominate the Waterford, Michigan real estate market. To sell or buy a home in Waterford, Michigan, contact our real estate agents as we know the Waterford, Michigan real estate market better than anyone with over 100 years of experience in Waterford, Michigan real estate for sale.
The data relating to real estate for sale on this web site appears in part from the IDX programs of our Multiple Listing Services. Real Estate listings held by brokerage firms other than Real Estate One includes the name and address of the listing broker where available.
IDX information is provided exclusively for consumers personal, non-commercial use and may not be used for any purpose other than to identify prospective properties consumers may be interested in purchasing.
 IDX provided courtesy of Realcomp II Ltd. via Real Estate One and Realcomp II Ltd, © 2024 Realcomp II Ltd. Shareholders
IDX provided courtesy of Realcomp II Ltd. via Real Estate One and Realcomp II Ltd, © 2024 Realcomp II Ltd. Shareholders
