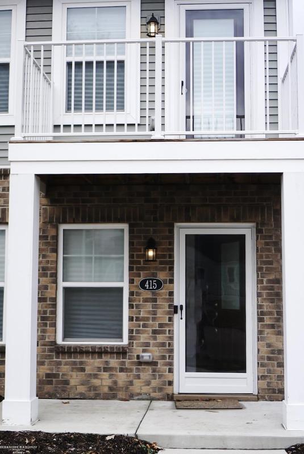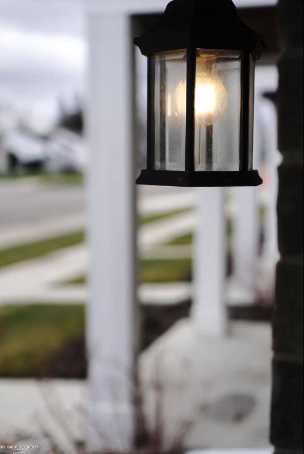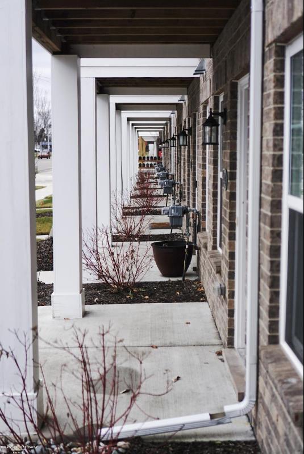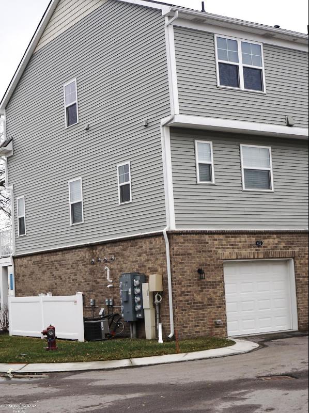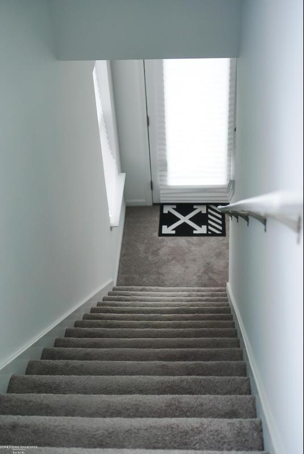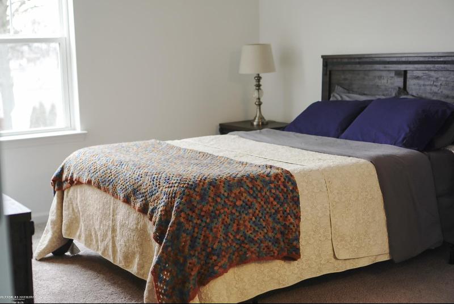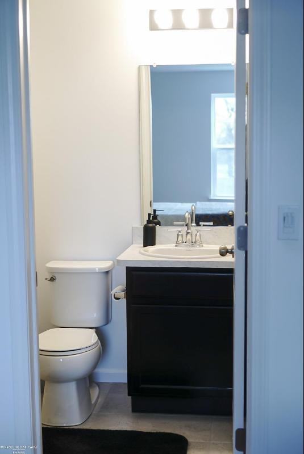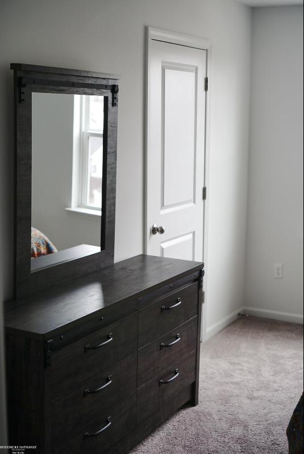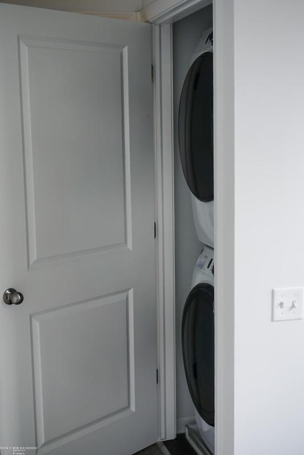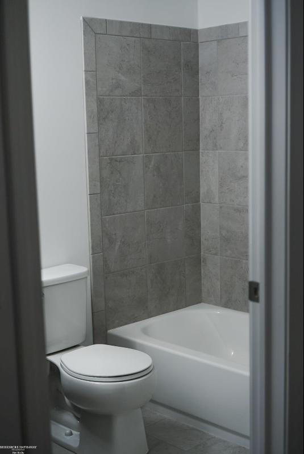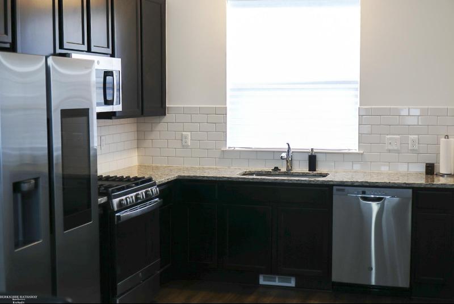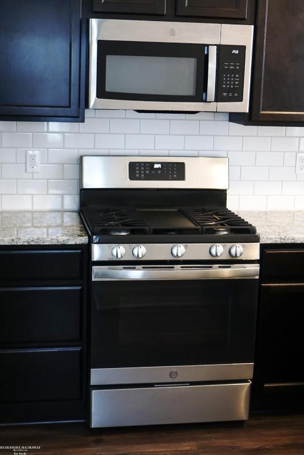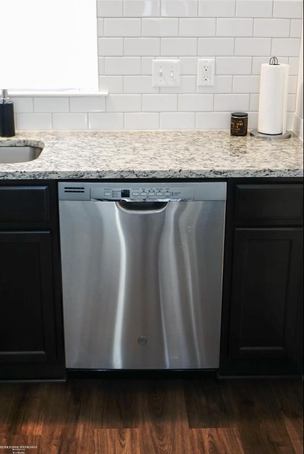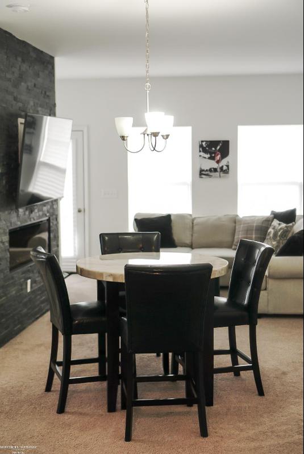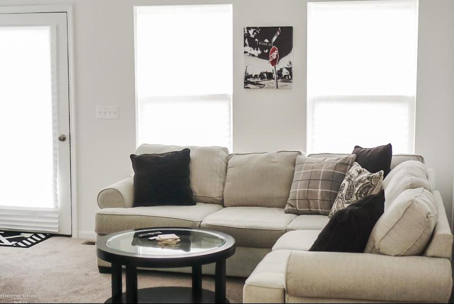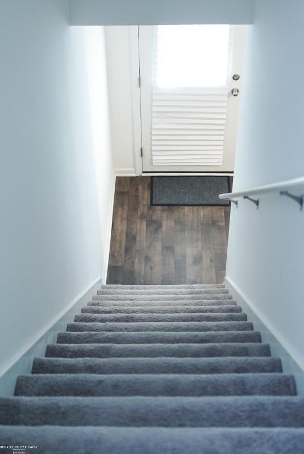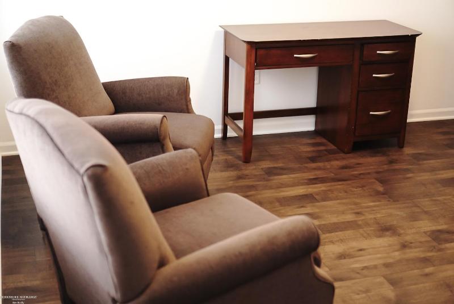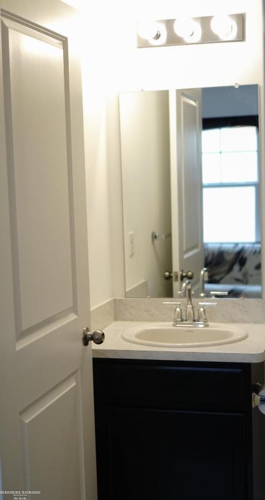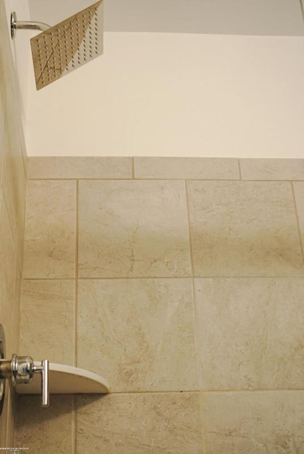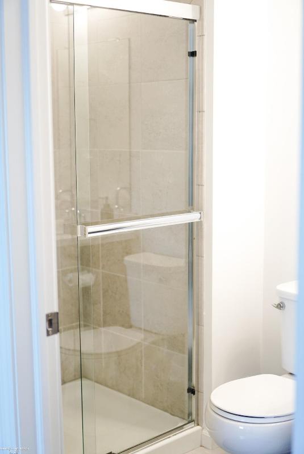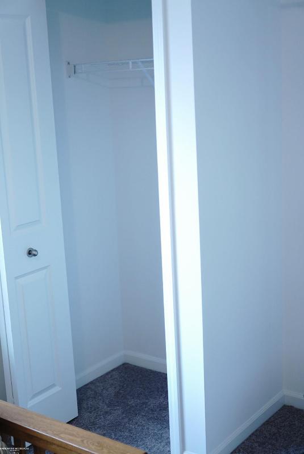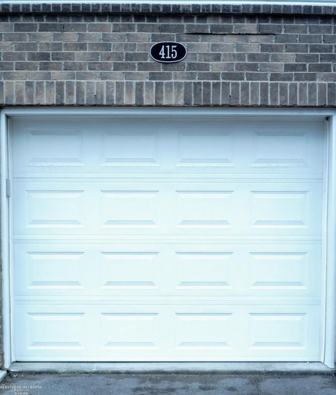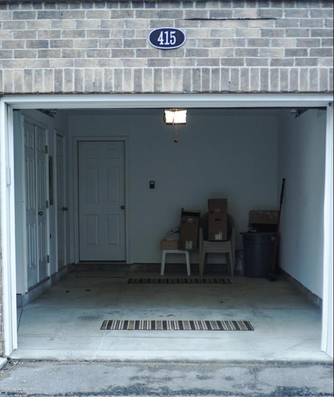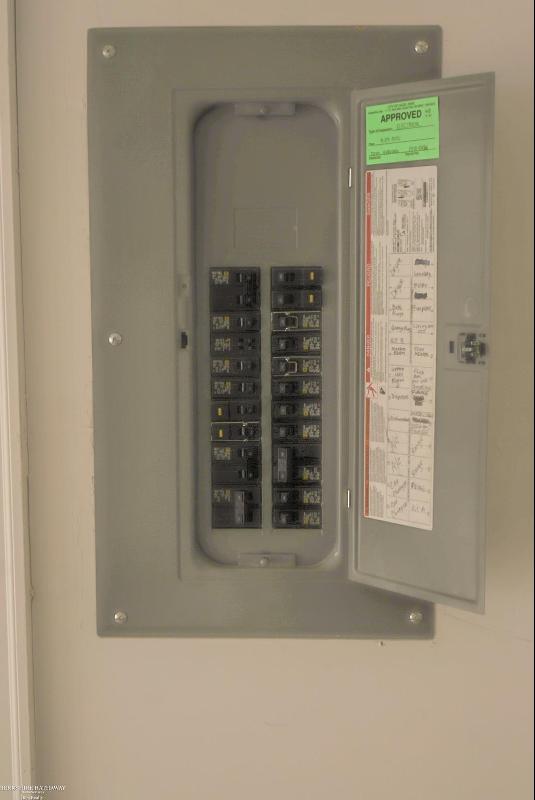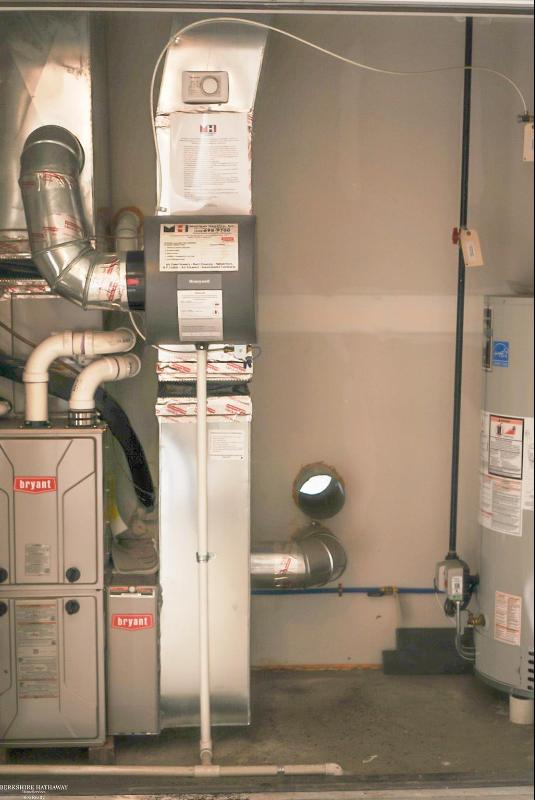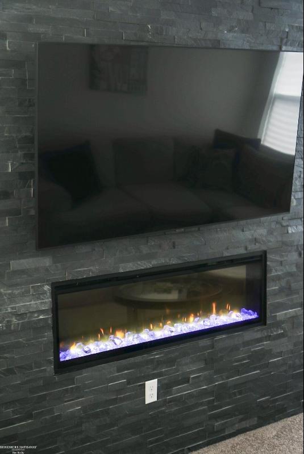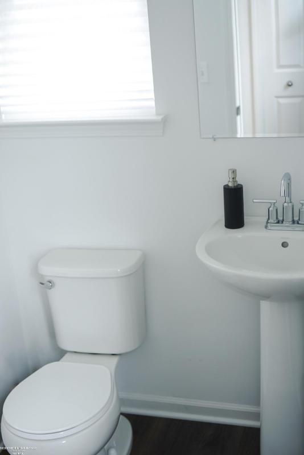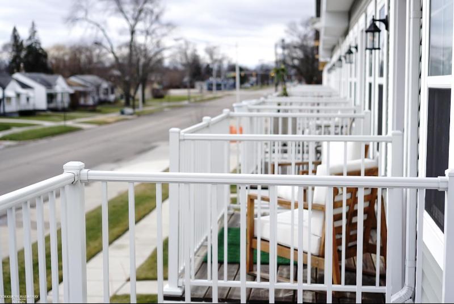For Sale Pending
415 Jeff Keeton 33 Map / directions
Hazel Park, MI Learn More About Hazel Park
48030 Market info
$279,900
Calculate Payment
- 2 Bedrooms
- 2 Full Bath
- 1 Half Bath
- 1,334 SqFt
- MLS# 50131472
- Photos
- Map
- Satellite
Property Information
- Status
- Pending
- Address
- 415 Jeff Keeton 33
- City
- Hazel Park
- Zip
- 48030
- County
- Oakland
- Zoning
- Residential
- Property Type
- Condominium
- Listing Date
- 01/15/2024
- Subdivision
- Oakland County Condominium Subdivision No. 2319
- Total Finished SqFt
- 1,334
- Above Grade SqFt
- 1,334
- Garage
- 1.0
- Garage Desc.
- Attached Garage, Electric in Garage, Gar Door Opener, Off Street
- Water
- Public Water
- Sewer
- Public At Street
- Year Built
- 2020
- Home Style
- Townhouse
- Parking Desc.
- Garage
Taxes
- Association Fee
- $260
Rooms and Land
- MasterBedroom
- 14X11 3rd Floor
- Bedroom2
- 12X11 3rd Floor
- Kitchen
- 11X9 2nd Floor
- Living
- 15X10 2nd Floor
- Other
- 12X11 1st Floor
- Bath1
- 5X4 3rd Floor
- Bath2
- 4X4 3rd Floor
- Lavatory1
- 4X4 2nd Floor
- Cooling
- Central A/C
- Heating
- Forced Air
- Appliances
- Dishwasher, Dryer, Microwave, Range/Oven, Washer
Features
- Fireplace Desc.
- LivRoom Fireplace
- Interior Features
- Walk-In Closet
- Exterior Materials
- Vinyl Siding, Vinyl Trim
- Exterior Features
- Exterior Balcony
Mortgage Calculator
Get Pre-Approved
- Market Statistics
- Property History
- Schools Information
- Local Business
| MLS Number | New Status | Previous Status | Activity Date | New List Price | Previous List Price | Sold Price | DOM |
| 50131472 | Pending | Active | Apr 16 2024 5:21PM | 92 | |||
| 50131472 | Active | Jan 15 2024 11:21AM | $279,900 | 92 |
Learn More About This Listing
Contact Customer Care
Mon-Fri 9am-9pm Sat/Sun 9am-7pm
248-304-6700
Listing Broker

Listing Courtesy of
Berkshire Hathaway Homeservices Kee Realty
(586) 840-0400
Office Address 15501 Metropolitan Pkwy Suite 105
Originating MLS: MiRealSource
Source MLS: MiRealSource
THE ACCURACY OF ALL INFORMATION, REGARDLESS OF SOURCE, IS NOT GUARANTEED OR WARRANTED. ALL INFORMATION SHOULD BE INDEPENDENTLY VERIFIED.
Listings last updated: . Some properties that appear for sale on this web site may subsequently have been sold and may no longer be available.
Our Michigan real estate agents can answer all of your questions about 415 Jeff Keeton 33, Hazel Park MI 48030. Real Estate One, Max Broock Realtors, and J&J Realtors are part of the Real Estate One Family of Companies and dominate the Hazel Park, Michigan real estate market. To sell or buy a home in Hazel Park, Michigan, contact our real estate agents as we know the Hazel Park, Michigan real estate market better than anyone with over 100 years of experience in Hazel Park, Michigan real estate for sale.
The data relating to real estate for sale on this web site appears in part from the IDX programs of our Multiple Listing Services. Real Estate listings held by brokerage firms other than Real Estate One includes the name and address of the listing broker where available.
IDX information is provided exclusively for consumers personal, non-commercial use and may not be used for any purpose other than to identify prospective properties consumers may be interested in purchasing.
 Provided through IDX via MiRealSource. Courtesy of MiRealSource Shareholder. Copyright MiRealSource.
Provided through IDX via MiRealSource. Courtesy of MiRealSource Shareholder. Copyright MiRealSource.
The information published and disseminated by MiRealSource is communicated verbatim, without change by MiRealSource, as filed with MiRealSource it by its members. The accuracy of all information, regardless of source, is not guaranteed or warranted. All information should be independently verified.
Copyright 2024 MiRealSource. All rights reserved. The information provided hereby constitutes proprietary information of MiRealSource, Inc. and its shareholders, affiliates and licensees and may not be reproduced or transmitted in any form or by any means, electronic or mechanical, including photocopy, recording, scanning or any information storage or retrieval system, without written permission from MiRealSource, Inc.
Provided through IDX via MiRealSource, as the "Source MLS", courtesy of the Originating MLS shown on the property listing, as the Originating MLS.
The information published and disseminated by the Originating MLS is communicated verbatim, without change by the Originating MLS, as filed with it by its members. The accuracty of all information, regardless of source, is not guaranteed or warranted. All information should be independently verified.
Copyright 2024 MiRealSource. All rights reserved. The information provided hereby constitutes proprietary information of MiRealSource, Inc. and its shareholders, affiliates and licensees and may not be reproduced or transmitted in any form or by any means, electronic or mechanical, including photocopy, recording, scanning or information storage and retrieval system, without written permission from MiRealSource, Inc.
