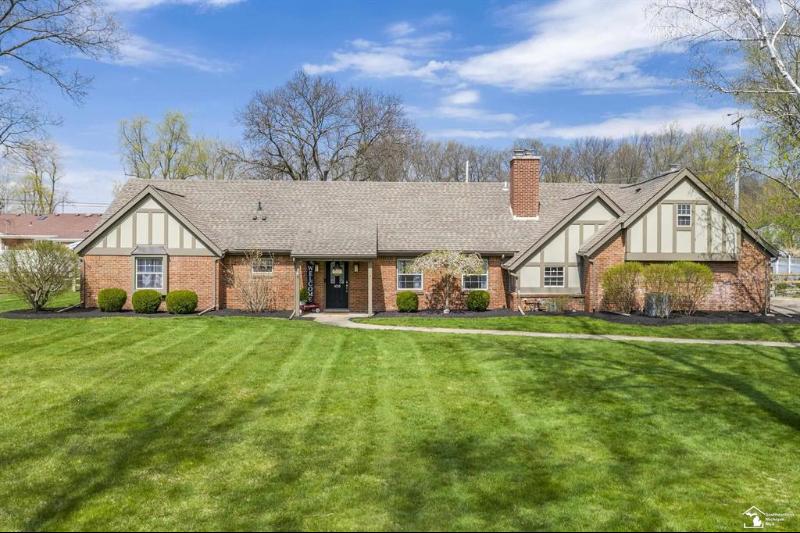$450,000
Calculate Payment
- 6 Bedrooms
- 4 Full Bath
- 4,312 SqFt
- MLS# 57050106150
Property Information
- Status
- Sold
- Address
- 4130 Eton Pl.
- City
- Lambertville
- Zip
- 48144
- County
- Monroe
- Township
- Bedford Twp
- Property Type
- Residential
- Listing Date
- 04/18/2023
- Subdivision
- Canterbury Forest
- Total Finished SqFt
- 4,312
- Above Grade SqFt
- 4,312
- Garage
- 2.0
- Garage Desc.
- Attached, Door Opener
- Water
- Well (Existing)
- Sewer
- Public Sewer (Sewer-Sanitary)
- Year Built
- 1959
- Architecture
- 2 Story
- Home Style
- Tudor
Taxes
- Summer Taxes
- $928
- Winter Taxes
- $1,770
Rooms and Land
- Family
- 31.00X22.00 2nd Floor
- GreatRoom
- 18.00X15.00 1st Floor
- Kitchen
- 17.00X9.00 1st Floor
- Laundry
- 8.00X6.00 1st Floor
- Bedroom2
- 16.00X15.00 1st Floor
- Living
- 19.00X18.00 1st Floor
- Bedroom3
- 12.00X13.00 1st Floor
- Bedroom4
- 10.00X12.00 1st Floor
- Bedroom5
- 10.00X12.00 1st Floor
- Bedroom6
- 16.00X21.00 2nd Floor
- Dining
- 12.00X12.00 1st Floor
- Bath2
- 9.00X5.00 1st Floor
- Bath3
- 11.00X7.00 1st Floor
- Other
- 20.00X22.00 2nd Floor
- Bath - Full-2
- 5.00X8.00 1st Floor
- Bath - Full-3
- 10.00X3.00 2nd Floor
- Cooling
- Attic Fan, Central Air
- Heating
- Forced Air, Natural Gas
- Acreage
- 0.47
- Lot Dimensions
- 136x149
- Appliances
- Dishwasher, Disposal, Oven, Range/Stove, Refrigerator
Features
- Fireplace Desc.
- Family Room, Living Room
- Interior Features
- Humidifier
- Exterior Materials
- Brick, Stone, Stucco
- Exterior Features
- Fenced
Mortgage Calculator
- Property History
- Schools Information
- Local Business
| MLS Number | New Status | Previous Status | Activity Date | New List Price | Previous List Price | Sold Price | DOM |
| 57050106150 | Sold | Pending | May 20 2023 11:05AM | $450,000 | 6 | ||
| 57050106150 | Pending | Active | Apr 24 2023 10:36AM | 6 | |||
| 57050106150 | Active | Coming Soon | Apr 21 2023 6:05AM | 6 | |||
| 57050106150 | Coming Soon | Apr 18 2023 9:05PM | $425,000 | 6 |
Learn More About This Listing
Contact Customer Care
Mon-Fri 9am-9pm Sat/Sun 9am-7pm
248-304-6700
Listing Broker

Listing Courtesy of
Wiens And Roth Real Estate-Lambertville
(734) 777-0490
Office Address 1379 Castlebury Drive
THE ACCURACY OF ALL INFORMATION, REGARDLESS OF SOURCE, IS NOT GUARANTEED OR WARRANTED. ALL INFORMATION SHOULD BE INDEPENDENTLY VERIFIED.
Listings last updated: . Some properties that appear for sale on this web site may subsequently have been sold and may no longer be available.
Our Michigan real estate agents can answer all of your questions about 4130 Eton Pl., Lambertville MI 48144. Real Estate One, Max Broock Realtors, and J&J Realtors are part of the Real Estate One Family of Companies and dominate the Lambertville, Michigan real estate market. To sell or buy a home in Lambertville, Michigan, contact our real estate agents as we know the Lambertville, Michigan real estate market better than anyone with over 100 years of experience in Lambertville, Michigan real estate for sale.
The data relating to real estate for sale on this web site appears in part from the IDX programs of our Multiple Listing Services. Real Estate listings held by brokerage firms other than Real Estate One includes the name and address of the listing broker where available.
IDX information is provided exclusively for consumers personal, non-commercial use and may not be used for any purpose other than to identify prospective properties consumers may be interested in purchasing.
 IDX provided courtesy of Realcomp II Ltd. via Real Estate One and Southeastern Border Association of REALTORS®, © 2024 Realcomp II Ltd. Shareholders
IDX provided courtesy of Realcomp II Ltd. via Real Estate One and Southeastern Border Association of REALTORS®, © 2024 Realcomp II Ltd. Shareholders
