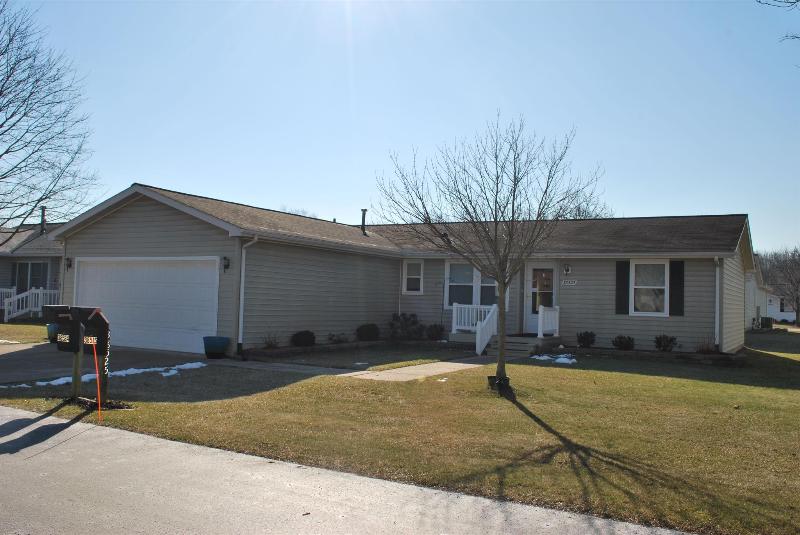Sold
38525 Chestnut Lane 54 Map / directions
Westland, MI Learn More About Westland
48185 Market info
$235,000
Calculate Payment
- 3 Bedrooms
- 2 Full Bath
- 1,200 SqFt
- MLS# 20240008985
- Photos
- Map
- Satellite
Property Information
- Status
- Sold
- Address
- 38525 Chestnut Lane 54
- City
- Westland
- Zip
- 48185
- County
- Wayne
- Township
- Westland
- Possession
- At Close
- Property Type
- Condominium
- Listing Date
- 02/27/2024
- Subdivision
- Emerald Pointe Wccp No 223
- Total Finished SqFt
- 1,200
- Above Grade SqFt
- 1,200
- Garage
- 2.0
- Garage Desc.
- Attached, Door Opener, Electricity
- Water
- Public (Municipal)
- Sewer
- Public Sewer (Sewer-Sanitary)
- Year Built
- 1992
- Architecture
- 1 Story
- Home Style
- Ranch
Taxes
- Summer Taxes
- $3,132
- Winter Taxes
- $561
- Association Fee
- $260
Rooms and Land
- Bath2
- 8.00X5.00 1st Floor
- Bath - Primary
- 9.00X5.00 1st Floor
- Bedroom - Primary
- 14.00X11.00 1st Floor
- Bedroom2
- 12.00X9.00 1st Floor
- Bedroom3
- 11.00X11.00 1st Floor
- Kitchen
- 11.00X10.00 1st Floor
- Dining
- 12.00X12.00 1st Floor
- Laundry
- 8.00X8.00 1st Floor
- Cooling
- Ceiling Fan(s), Central Air
- Heating
- Forced Air, Natural Gas
- Appliances
- Dishwasher, Disposal, Dryer, Free-Standing Electric Range, Free-Standing Refrigerator, Ice Maker, Microwave, Washer
Features
- Interior Features
- Furnished - No, High Spd Internet Avail, Humidifier, Programmable Thermostat, Smoke Alarm
- Exterior Materials
- Aluminum, Vinyl
- Exterior Features
- Lighting
Listing Video for 38525 Chestnut Lane 54, Westland MI 48185
Mortgage Calculator
- Property History
- Schools Information
- Local Business
| MLS Number | New Status | Previous Status | Activity Date | New List Price | Previous List Price | Sold Price | DOM |
| 20240008985 | Sold | Pending | Apr 16 2024 3:06PM | $235,000 | 13 | ||
| 20240008985 | Pending | Active | Mar 11 2024 7:05PM | 13 | |||
| 20240008985 | Active | Coming Soon | Mar 1 2024 2:14AM | 13 | |||
| 20240008985 | Coming Soon | Feb 27 2024 10:05PM | $246,900 | 13 |
Learn More About This Listing
Listed by Craig Killgrove
Plymouth - Real Estate One
Listing Broker
![]()
Listing Courtesy of
Real Estate One
Office Address 217 W. Ann Arbor Rd. Ste. 102
THE ACCURACY OF ALL INFORMATION, REGARDLESS OF SOURCE, IS NOT GUARANTEED OR WARRANTED. ALL INFORMATION SHOULD BE INDEPENDENTLY VERIFIED.
Listings last updated: . Some properties that appear for sale on this web site may subsequently have been sold and may no longer be available.
Our Michigan real estate agents can answer all of your questions about 38525 Chestnut Lane 54, Westland MI 48185. Real Estate One, Max Broock Realtors, and J&J Realtors are part of the Real Estate One Family of Companies and dominate the Westland, Michigan real estate market. To sell or buy a home in Westland, Michigan, contact our real estate agents as we know the Westland, Michigan real estate market better than anyone with over 100 years of experience in Westland, Michigan real estate for sale.
The data relating to real estate for sale on this web site appears in part from the IDX programs of our Multiple Listing Services. Real Estate listings held by brokerage firms other than Real Estate One includes the name and address of the listing broker where available.
IDX information is provided exclusively for consumers personal, non-commercial use and may not be used for any purpose other than to identify prospective properties consumers may be interested in purchasing.
 IDX provided courtesy of Realcomp II Ltd. via Real Estate One and Realcomp II Ltd, © 2024 Realcomp II Ltd. Shareholders
IDX provided courtesy of Realcomp II Ltd. via Real Estate One and Realcomp II Ltd, © 2024 Realcomp II Ltd. Shareholders

