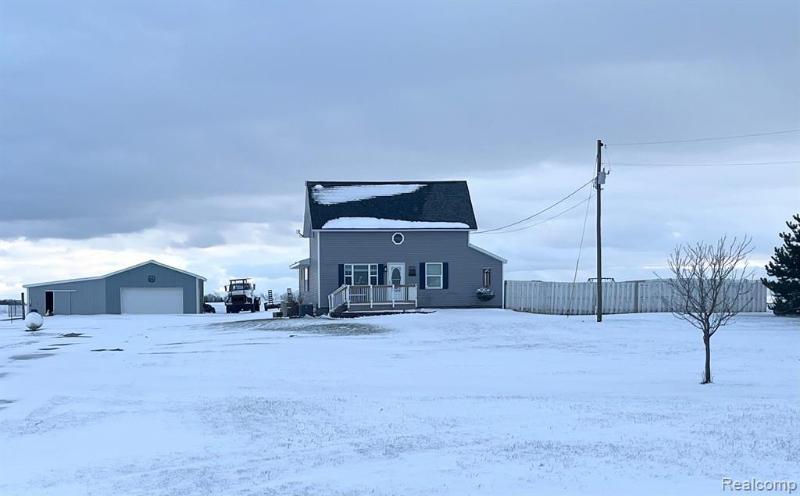$250,000
Calculate Payment
- 3 Bedrooms
- 1 Full Bath
- 1 Half Bath
- 1,854 SqFt
- MLS# 20240010149
- Photos
- Map
- Satellite
Property Information
- Status
- Sold
- Address
- 3675 Canboro Road
- City
- Owendale
- Zip
- 48754
- County
- Huron
- Township
- Grant Twp
- Possession
- Close Plus 6-15
- Property Type
- Residential
- Listing Date
- 02/19/2024
- Total Finished SqFt
- 1,854
- Above Grade SqFt
- 1,854
- Garage
- 2.0
- Garage Desc.
- Detached
- Water
- Well (Existing)
- Sewer
- Septic Tank (Existing)
- Year Built
- 1900
- Architecture
- 1 1/2 Story
- Home Style
- Stick
Taxes
- Summer Taxes
- $740
- Winter Taxes
- $1,094
Rooms and Land
- Bedroom2
- 16.00X12.00 1st Floor
- Bath2
- 6.00X6.00 1st Floor
- Lavatory2
- 8.00X5.00 1st Floor
- Bedroom3
- 16.00X11.00 2nd Floor
- Bedroom4
- 16.00X11.00 2nd Floor
- Dining
- 17.00X12.00 1st Floor
- Living
- 16.00X12.00 1st Floor
- Kitchen
- 22.00X11.00 1st Floor
- MudRoom
- 9.00X13.00 1st Floor
- Cooling
- Central Air
- Heating
- Forced Air, LP Gas/Propane
- Acreage
- 5.0
- Lot Dimensions
- 280x540x460x204x344
- Appliances
- Dishwasher, ENERGY STAR® qualified refrigerator, Free-Standing Electric Oven, Microwave, Stainless Steel Appliance(s), Warming Drawer
Features
- Interior Features
- 100 Amp Service, 220 Volts, Furnished - No
- Exterior Materials
- Vinyl
- Exterior Features
- Fenced
Mortgage Calculator
- Property History
- Schools Information
- Local Business
| MLS Number | New Status | Previous Status | Activity Date | New List Price | Previous List Price | Sold Price | DOM |
| 20240010149 | Sold | Pending | Mar 29 2024 11:06AM | $250,000 | 8 | ||
| 20240010149 | Pending | Active | Feb 27 2024 1:39PM | 8 | |||
| 20240010149 | Active | Feb 20 2024 2:14AM | $280,000 | 8 |
Learn More About This Listing
Contact Customer Care
Mon-Fri 9am-9pm Sat/Sun 9am-7pm
248-304-6700
Listing Broker

Listing Courtesy of
Hagle Real Estate Llc
(855) 738-1210
Office Address 305 E Huron Ave
THE ACCURACY OF ALL INFORMATION, REGARDLESS OF SOURCE, IS NOT GUARANTEED OR WARRANTED. ALL INFORMATION SHOULD BE INDEPENDENTLY VERIFIED.
Listings last updated: . Some properties that appear for sale on this web site may subsequently have been sold and may no longer be available.
Our Michigan real estate agents can answer all of your questions about 3675 Canboro Road, Owendale MI 48754. Real Estate One, Max Broock Realtors, and J&J Realtors are part of the Real Estate One Family of Companies and dominate the Owendale, Michigan real estate market. To sell or buy a home in Owendale, Michigan, contact our real estate agents as we know the Owendale, Michigan real estate market better than anyone with over 100 years of experience in Owendale, Michigan real estate for sale.
The data relating to real estate for sale on this web site appears in part from the IDX programs of our Multiple Listing Services. Real Estate listings held by brokerage firms other than Real Estate One includes the name and address of the listing broker where available.
IDX information is provided exclusively for consumers personal, non-commercial use and may not be used for any purpose other than to identify prospective properties consumers may be interested in purchasing.
 IDX provided courtesy of Realcomp II Ltd. via Real Estate One and Realcomp II Ltd, © 2024 Realcomp II Ltd. Shareholders
IDX provided courtesy of Realcomp II Ltd. via Real Estate One and Realcomp II Ltd, © 2024 Realcomp II Ltd. Shareholders
