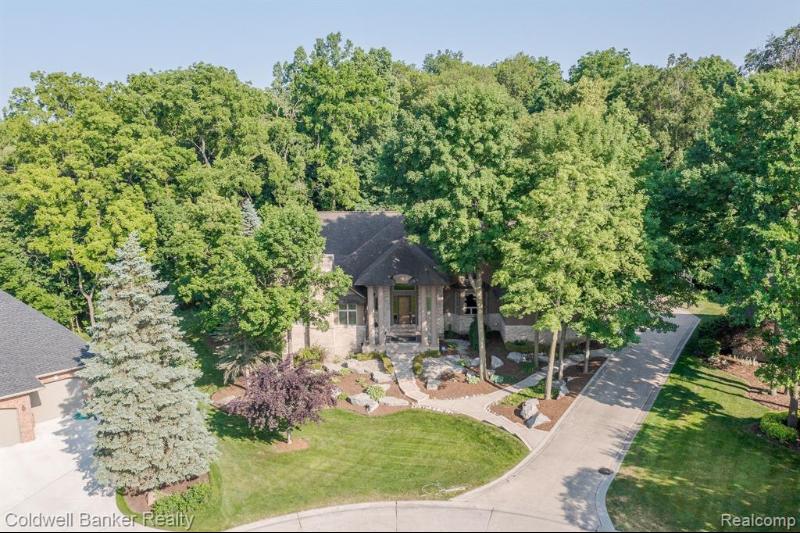Sold
36703 Kenmore Drive Map / directions
Farmington Hills, MI Learn More About Farmington Hills
48335 Market info
$950,000
Calculate Payment
- 7 Bedrooms
- 5 Full Bath
- 2 Half Bath
- 10,036 SqFt
- MLS# 20230071387
Property Information
- Status
- Sold
- Address
- 36703 Kenmore Drive
- City
- Farmington Hills
- Zip
- 48335
- County
- Oakland
- Township
- Farmington Hills
- Possession
- Negotiable
- Property Type
- Residential
- Listing Date
- 08/23/2023
- Subdivision
- Green Valley Estates No 5
- Total Finished SqFt
- 10,036
- Lower Finished SqFt
- 3,000
- Above Grade SqFt
- 7,036
- Garage
- 4.0
- Garage Desc.
- Attached, Door Opener, Electricity
- Water
- Public (Municipal)
- Sewer
- Public Sewer (Sewer-Sanitary)
- Year Built
- 1994
- Architecture
- 2 Story
- Home Style
- Cape Cod
Taxes
- Summer Taxes
- $12,166
- Winter Taxes
- $2,321
- Association Fee
- $400
Rooms and Land
- Family
- 20.00X20.00 1st Floor
- Media Room (Home Theater)
- 25.00X19.00 1st Floor
- Bedroom2
- 20.00X14.00 Lower Floor
- Bedroom3
- 19.00X18.00 2nd Floor
- Bedroom4
- 18.00X13.00 2nd Floor
- Kitchen
- 30.00X15.00 1st Floor
- Bath - Dual Entry Full
- 12.00X9.00 2nd Floor
- Bath2
- 8.00X6.00 Lower Floor
- Bath3
- 6.00X5.00 2nd Floor
- GreatRoom
- 20.00X17.00 1st Floor
- Bedroom - Primary
- 21.00X14.00 1st Floor
- Bedroom5
- 17.00X16.00 Lower Floor
- Bedroom6
- 25.00X18.00 2nd Floor
- Bath - Primary
- 20.00X15.00 1st Floor
- Bath - Full-2
- 7.00X5.00 1st Floor
- Living
- 23.00X21.00 1st Floor
- Laundry
- 15.00X15.00 1st Floor
- Dining
- 16.00X19.00 1st Floor
- Bedroom7
- 16.00X13.00 2nd Floor
- Bedroom-6
- 16.00X17.00 2nd Floor
- Lavatory2
- 8.00X6.00 Lower Floor
- Lavatory3
- 8.00X6.00 1st Floor
- Basement
- Finished, Walkout Access
- Cooling
- Central Air
- Heating
- Forced Air, Natural Gas
- Acreage
- 0.38
- Lot Dimensions
- 98.0 x 168.0
- Appliances
- Dishwasher, Free-Standing Refrigerator, Gas Cooktop, Range Hood
Features
- Fireplace Desc.
- Basement, Great Room, Primary Bedroom
- Interior Features
- 100 Amp Service, Cable Available, Circuit Breakers, Smoke Alarm
- Exterior Materials
- Brick
- Exterior Features
- Lighting
Mortgage Calculator
- Property History
- Schools Information
- Local Business
| MLS Number | New Status | Previous Status | Activity Date | New List Price | Previous List Price | Sold Price | DOM |
| 20230071387 | Sold | Pending | Dec 20 2023 3:09PM | $950,000 | 15 | ||
| 20230071387 | Pending | Contingency | Dec 13 2023 9:36AM | 15 | |||
| 20230071387 | Contingency | Active | Sep 7 2023 12:06PM | 15 | |||
| 20230064037 | Withdrawn | Active | Aug 23 2023 3:37PM | 21 | |||
| 20230071387 | Active | Aug 23 2023 3:36PM | $999,900 | 15 | |||
| 20230064037 | Active | Aug 2 2023 11:05AM | $1,075,000 | 21 | |||
| 20230049905 | Withdrawn | Active | Aug 2 2023 10:37AM | 42 | |||
| 20230049905 | Jul 6 2023 9:13AM | $1,100,000 | $1,200,000 | 42 | |||
| 20230049905 | Active | Coming Soon | Jun 23 2023 2:16AM | 42 | |||
| 20230049905 | Coming Soon | Jun 21 2023 2:37PM | $1,200,000 | 42 |
Learn More About This Listing
Contact Customer Care
Mon-Fri 9am-9pm Sat/Sun 9am-7pm
248-304-6700
Listing Broker

Listing Courtesy of
Coldwell Banker Realty-Northville
(248) 347-3050
Office Address 201 Cady Centre
THE ACCURACY OF ALL INFORMATION, REGARDLESS OF SOURCE, IS NOT GUARANTEED OR WARRANTED. ALL INFORMATION SHOULD BE INDEPENDENTLY VERIFIED.
Listings last updated: . Some properties that appear for sale on this web site may subsequently have been sold and may no longer be available.
Our Michigan real estate agents can answer all of your questions about 36703 Kenmore Drive, Farmington Hills MI 48335. Real Estate One, Max Broock Realtors, and J&J Realtors are part of the Real Estate One Family of Companies and dominate the Farmington Hills, Michigan real estate market. To sell or buy a home in Farmington Hills, Michigan, contact our real estate agents as we know the Farmington Hills, Michigan real estate market better than anyone with over 100 years of experience in Farmington Hills, Michigan real estate for sale.
The data relating to real estate for sale on this web site appears in part from the IDX programs of our Multiple Listing Services. Real Estate listings held by brokerage firms other than Real Estate One includes the name and address of the listing broker where available.
IDX information is provided exclusively for consumers personal, non-commercial use and may not be used for any purpose other than to identify prospective properties consumers may be interested in purchasing.
 IDX provided courtesy of Realcomp II Ltd. via Real Estate One and Realcomp II Ltd, © 2024 Realcomp II Ltd. Shareholders
IDX provided courtesy of Realcomp II Ltd. via Real Estate One and Realcomp II Ltd, © 2024 Realcomp II Ltd. Shareholders
