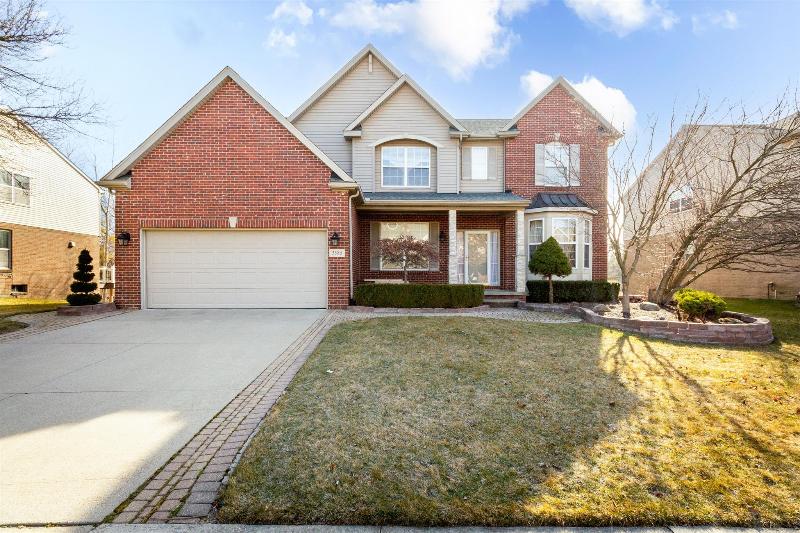Sold
3585 Everett Drive Map / directions
Rochester Hills, MI Learn More About Rochester Hills
48307 Market info
$660,000
Calculate Payment
- 4 Bedrooms
- 4 Full Bath
- 1 Half Bath
- 4,684 SqFt
- MLS# 20240012761
- Photos
- Map
- Satellite
Property Information
- Status
- Sold
- Address
- 3585 Everett Drive
- City
- Rochester Hills
- Zip
- 48307
- County
- Oakland
- Township
- Rochester Hills
- Possession
- At Close
- Property Type
- Residential
- Listing Date
- 03/01/2024
- Subdivision
- Country Club Village Of Rochester Hills Condo
- Total Finished SqFt
- 4,684
- Lower Finished SqFt
- 1,400
- Above Grade SqFt
- 3,284
- Garage
- 2.0
- Garage Desc.
- Attached, Direct Access, Door Opener
- Water
- Public (Municipal)
- Sewer
- Public Sewer (Sewer-Sanitary)
- Year Built
- 2005
- Architecture
- 2 Story
- Home Style
- Colonial, Contemporary, Loft
Taxes
- Summer Taxes
- $3,465
- Winter Taxes
- $2,837
- Association Fee
- $200
Rooms and Land
- Lavatory2
- 0X0 1st Floor
- Bath2
- 0X0 2nd Floor
- Bath - Primary
- 0X0 2nd Floor
- Bath3
- 0X0 2nd Floor
- Laundry
- 10.00X10.00 Lower Floor
- Living
- 11.00X13.00 1st Floor
- Kitchen - 2nd
- 9.00X12.00 1st Floor
- Kitchen
- 10.00X17.00 1st Floor
- Dining
- 11.00X12.00 1st Floor
- Library (Study)
- 11.00X12.00 1st Floor
- Family
- 17.00X19.00 1st Floor
- Breakfast
- 8.00X17.00 1st Floor
- Bedroom - Primary
- 17.00X20.00 2nd Floor
- Bedroom2
- 12.00X14.00 2nd Floor
- Bedroom3
- 11.00X11.00 2nd Floor
- Bedroom4
- 11.00X14.00 2nd Floor
- Basement
- Daylight, Finished, Interior Entry (Interior Access)
- Cooling
- Central Air
- Heating
- Forced Air, Natural Gas
- Acreage
- 0.23
- Lot Dimensions
- 74x128x77x128
- Appliances
- Dishwasher, Disposal, Dryer, Free-Standing Gas Range, Free-Standing Refrigerator, Gas Cooktop, Range Hood, Washer
Features
- Fireplace Desc.
- Great Room
- Interior Features
- Furnished - No, Humidifier, Programmable Thermostat
- Exterior Materials
- Brick, Vinyl
- Exterior Features
- Pool – Community, Pool - Inground
Listing Video for 3585 Everett Drive, Rochester Hills MI 48307
Mortgage Calculator
- Property History
- Schools Information
- Local Business
| MLS Number | New Status | Previous Status | Activity Date | New List Price | Previous List Price | Sold Price | DOM |
| 20240012761 | Sold | Pending | Mar 28 2024 12:41PM | $660,000 | 8 | ||
| 20240012761 | Pending | Active | Mar 9 2024 3:05PM | 8 | |||
| 20240012761 | Active | Mar 2 2024 2:14AM | $680,000 | 8 |
Learn More About This Listing
Listing Broker
![]()
Listing Courtesy of
Real Estate One
Office Address 1002 N. Main Street
THE ACCURACY OF ALL INFORMATION, REGARDLESS OF SOURCE, IS NOT GUARANTEED OR WARRANTED. ALL INFORMATION SHOULD BE INDEPENDENTLY VERIFIED.
Listings last updated: . Some properties that appear for sale on this web site may subsequently have been sold and may no longer be available.
Our Michigan real estate agents can answer all of your questions about 3585 Everett Drive, Rochester Hills MI 48307. Real Estate One, Max Broock Realtors, and J&J Realtors are part of the Real Estate One Family of Companies and dominate the Rochester Hills, Michigan real estate market. To sell or buy a home in Rochester Hills, Michigan, contact our real estate agents as we know the Rochester Hills, Michigan real estate market better than anyone with over 100 years of experience in Rochester Hills, Michigan real estate for sale.
The data relating to real estate for sale on this web site appears in part from the IDX programs of our Multiple Listing Services. Real Estate listings held by brokerage firms other than Real Estate One includes the name and address of the listing broker where available.
IDX information is provided exclusively for consumers personal, non-commercial use and may not be used for any purpose other than to identify prospective properties consumers may be interested in purchasing.
 IDX provided courtesy of Realcomp II Ltd. via Real Estate One and Realcomp II Ltd, © 2024 Realcomp II Ltd. Shareholders
IDX provided courtesy of Realcomp II Ltd. via Real Estate One and Realcomp II Ltd, © 2024 Realcomp II Ltd. Shareholders

