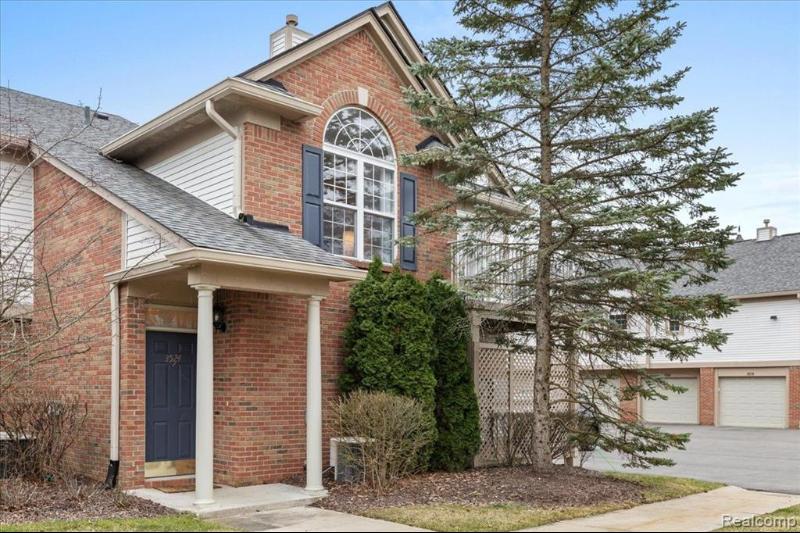Sold
3524 Tremonte Circle S Map / directions
Rochester, MI Learn More About Rochester
48306 Market info
$290,000
Calculate Payment
- 2 Bedrooms
- 2 Full Bath
- 1,142 SqFt
- MLS# 20240016988
- Photos
- Map
- Satellite
Property Information
- Status
- Sold
- Address
- 3524 Tremonte Circle S
- City
- Rochester
- Zip
- 48306
- County
- Oakland
- Township
- Oakland Twp
- Possession
- Negotiable
- Property Type
- Condominium
- Listing Date
- 03/17/2024
- Subdivision
- Oakmonte At Silvercreek Condo
- Total Finished SqFt
- 1,142
- Above Grade SqFt
- 1,142
- Garage
- 1.0
- Garage Desc.
- 1 Assigned Space, Attached, Door Opener
- Water
- Public (Municipal)
- Sewer
- Public Sewer (Sewer-Sanitary)
- Year Built
- 2003
- Architecture
- 1 Story Up
- Home Style
- Ranch
Taxes
- Summer Taxes
- $2,207
- Winter Taxes
- $1,499
- Association Fee
- $270
Rooms and Land
- Bath - Primary
- 8.00X9.00 1st Floor
- Bath2
- 6.00X8.00 1st Floor
- Living
- 10.00X12.00 1st Floor
- Kitchen
- 8.00X10.00 1st Floor
- Bedroom - Primary
- 10.00X12.00 1st Floor
- Laundry
- 8.00X8.00 1st Floor
- Dining
- 8.00X8.00 1st Floor
- Bedroom2
- 10.00X11.00 1st Floor
- Cooling
- Central Air
- Heating
- Forced Air, Natural Gas
- Appliances
- Dishwasher, Disposal, Dryer, Free-Standing Electric Oven, Free-Standing Refrigerator, Washer
Features
- Exterior Materials
- Vinyl
- Exterior Features
- Basketball Court, Club House, Grounds Maintenance, Pool – Community, Private Entry, Spa/Hot-tub, Tennis Court
Mortgage Calculator
- Property History
- Schools Information
- Local Business
| MLS Number | New Status | Previous Status | Activity Date | New List Price | Previous List Price | Sold Price | DOM |
| 20240016988 | Sold | Pending | Apr 17 2024 10:10AM | $290,000 | 2 | ||
| 20240016988 | Pending | Contingency | Mar 26 2024 3:36PM | 2 | |||
| 20240016988 | Contingency | Active | Mar 19 2024 9:05PM | 2 | |||
| 20240016988 | Active | Mar 18 2024 2:14AM | $279,900 | 2 |
Learn More About This Listing
Contact Customer Care
Mon-Fri 9am-9pm Sat/Sun 9am-7pm
248-304-6700
Listing Broker

Listing Courtesy of
Exp Realty Llc
(888) 501-7085
Office Address 39555 Orchard Hill Place Ste 600
THE ACCURACY OF ALL INFORMATION, REGARDLESS OF SOURCE, IS NOT GUARANTEED OR WARRANTED. ALL INFORMATION SHOULD BE INDEPENDENTLY VERIFIED.
Listings last updated: . Some properties that appear for sale on this web site may subsequently have been sold and may no longer be available.
Our Michigan real estate agents can answer all of your questions about 3524 Tremonte Circle S, Rochester MI 48306. Real Estate One, Max Broock Realtors, and J&J Realtors are part of the Real Estate One Family of Companies and dominate the Rochester, Michigan real estate market. To sell or buy a home in Rochester, Michigan, contact our real estate agents as we know the Rochester, Michigan real estate market better than anyone with over 100 years of experience in Rochester, Michigan real estate for sale.
The data relating to real estate for sale on this web site appears in part from the IDX programs of our Multiple Listing Services. Real Estate listings held by brokerage firms other than Real Estate One includes the name and address of the listing broker where available.
IDX information is provided exclusively for consumers personal, non-commercial use and may not be used for any purpose other than to identify prospective properties consumers may be interested in purchasing.
 IDX provided courtesy of Realcomp II Ltd. via Real Estate One and Realcomp II Ltd, © 2024 Realcomp II Ltd. Shareholders
IDX provided courtesy of Realcomp II Ltd. via Real Estate One and Realcomp II Ltd, © 2024 Realcomp II Ltd. Shareholders
