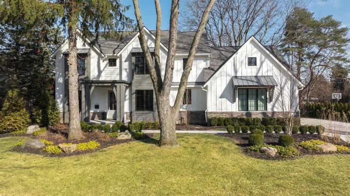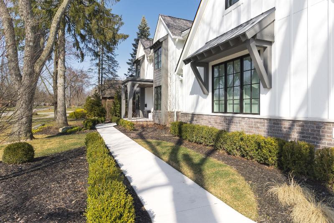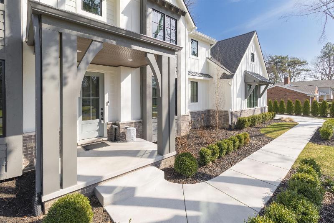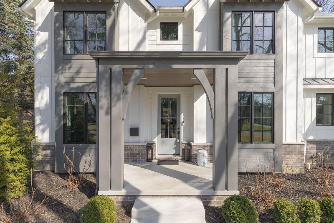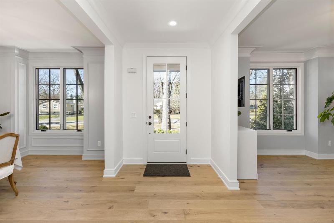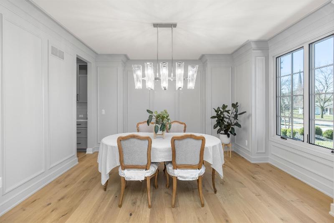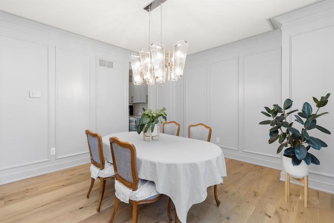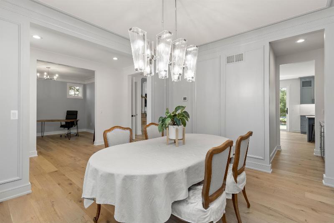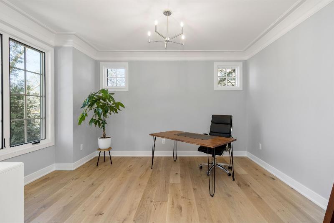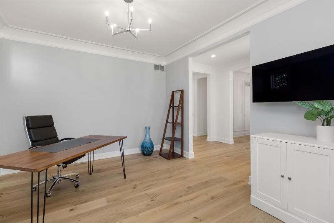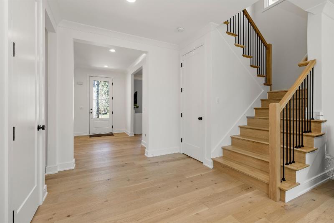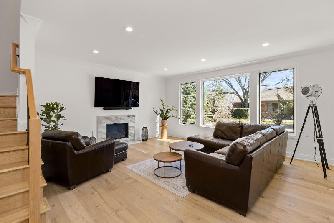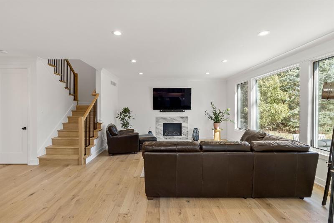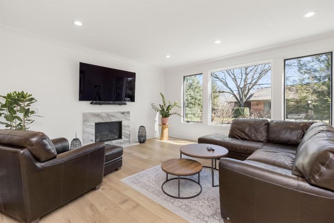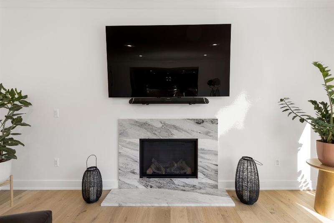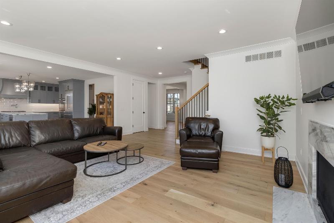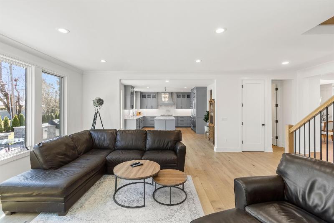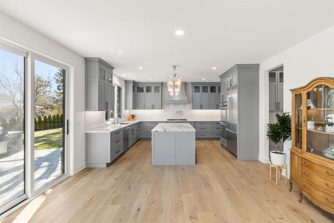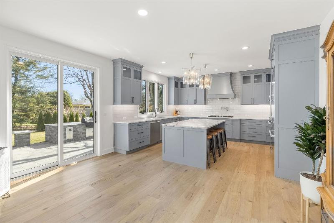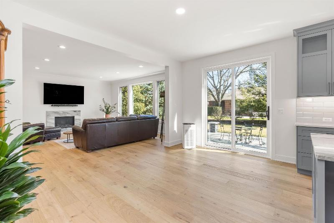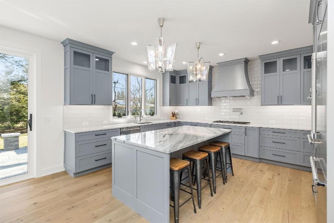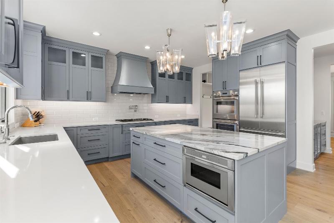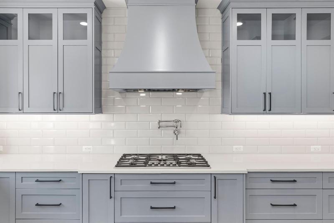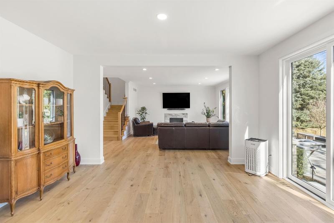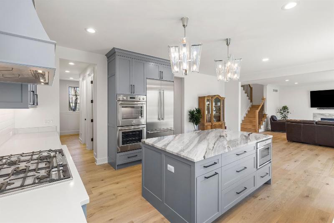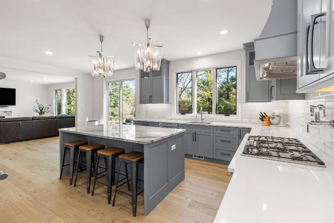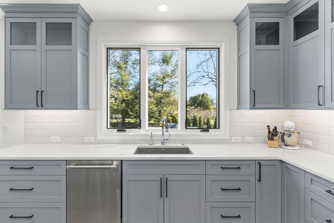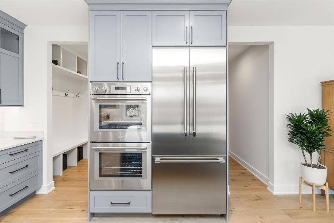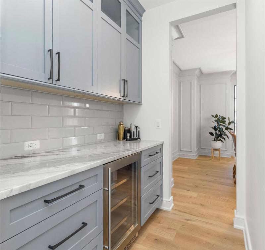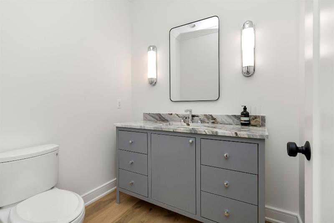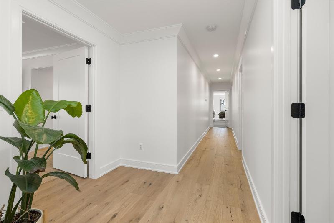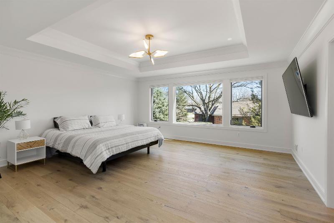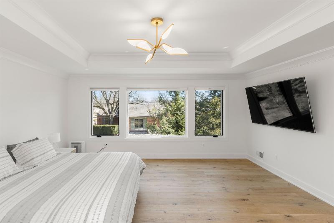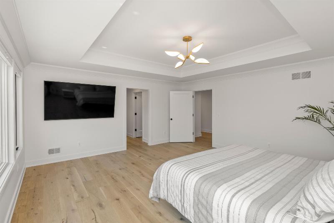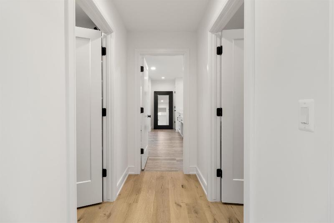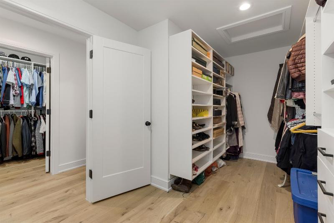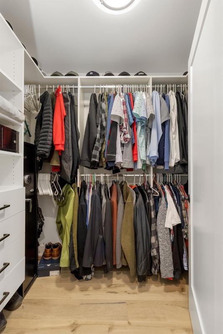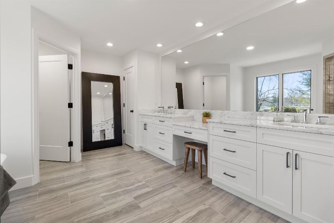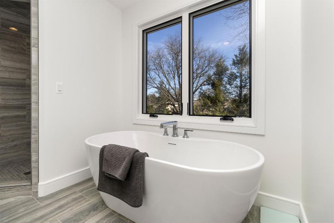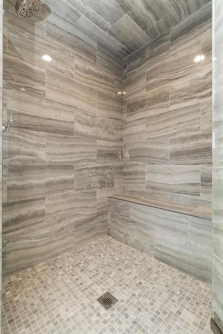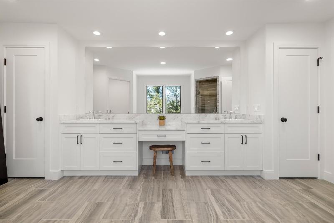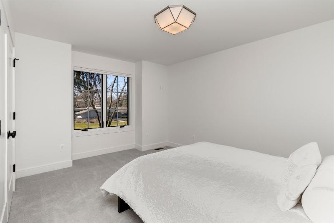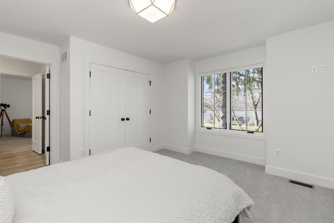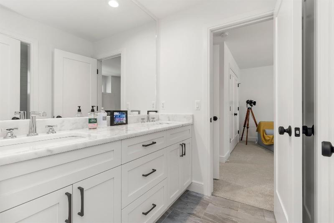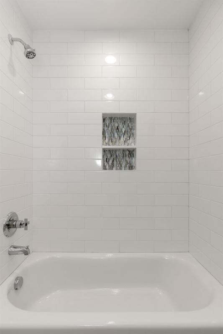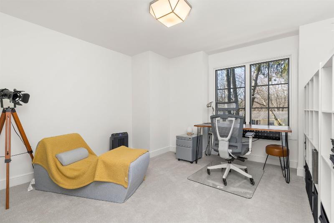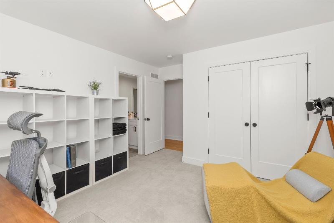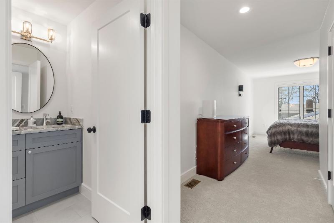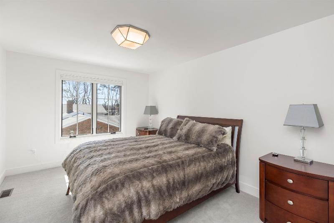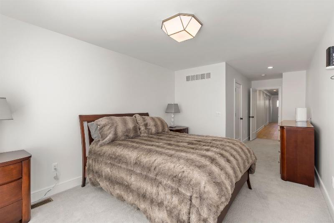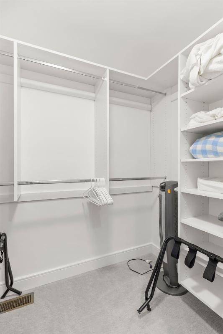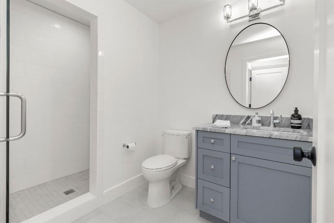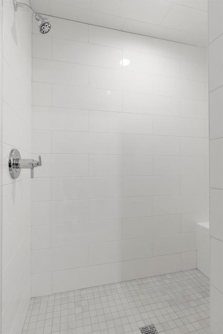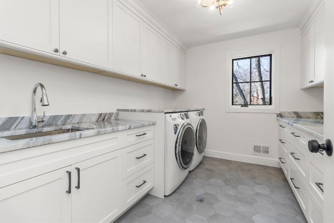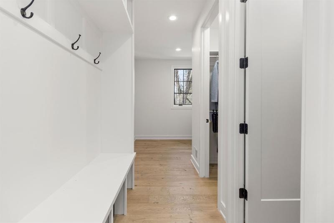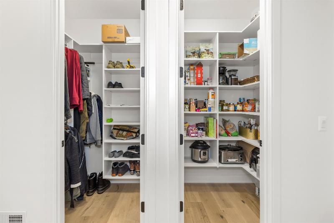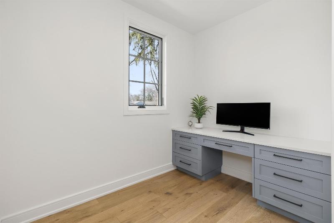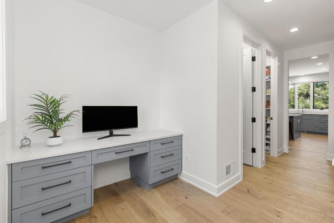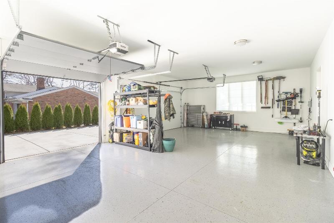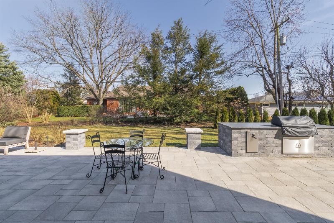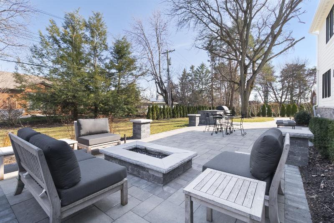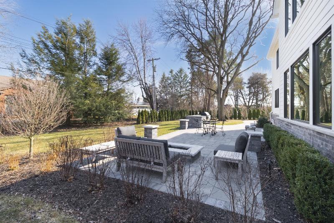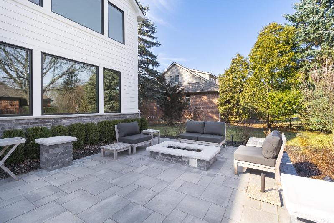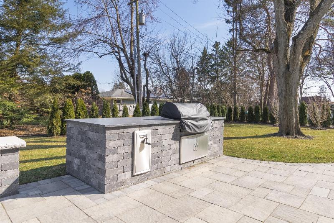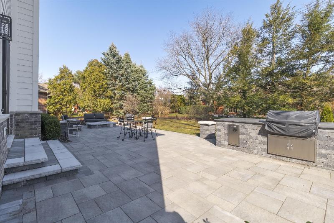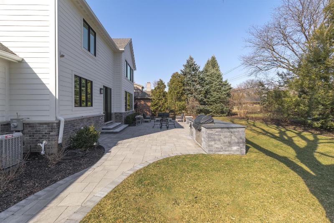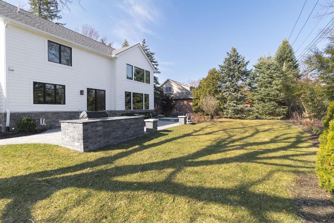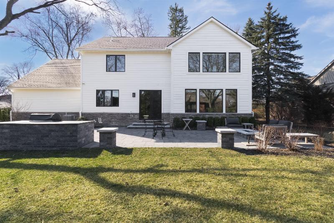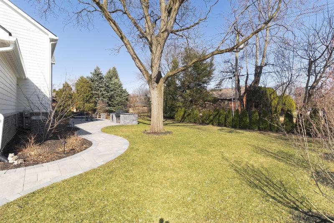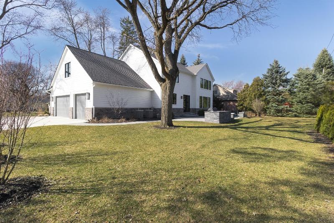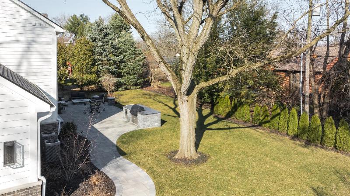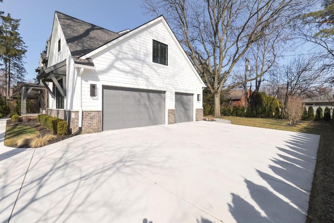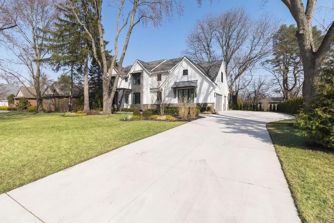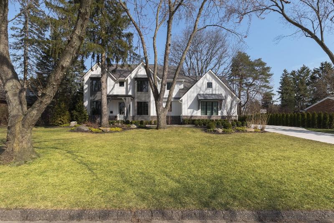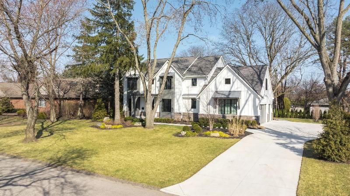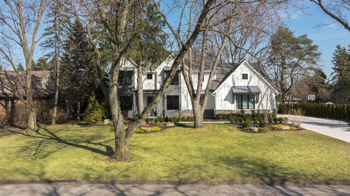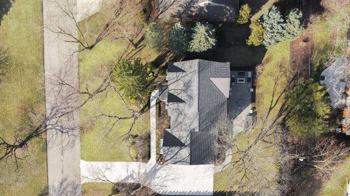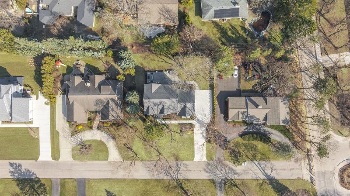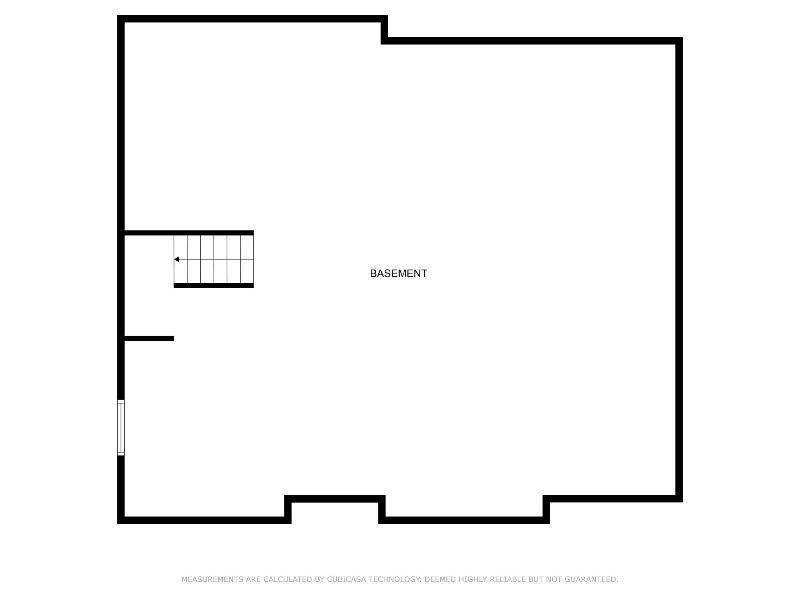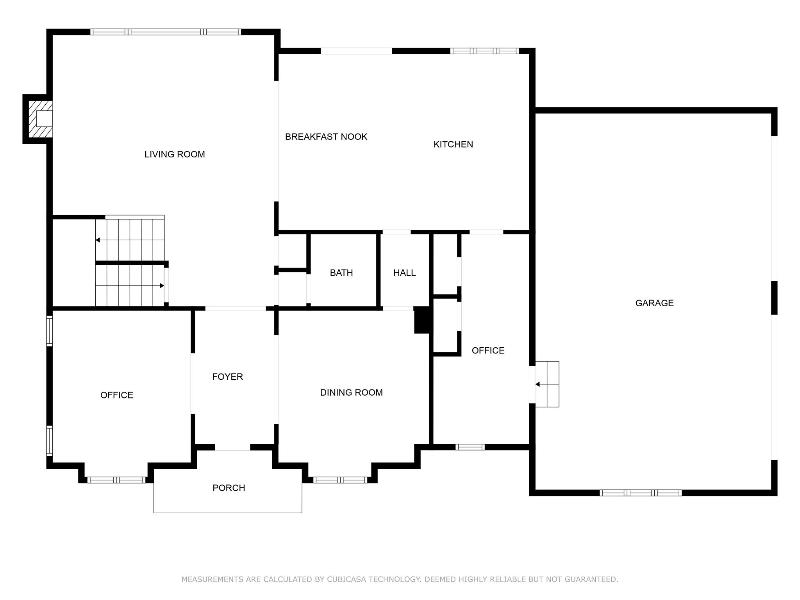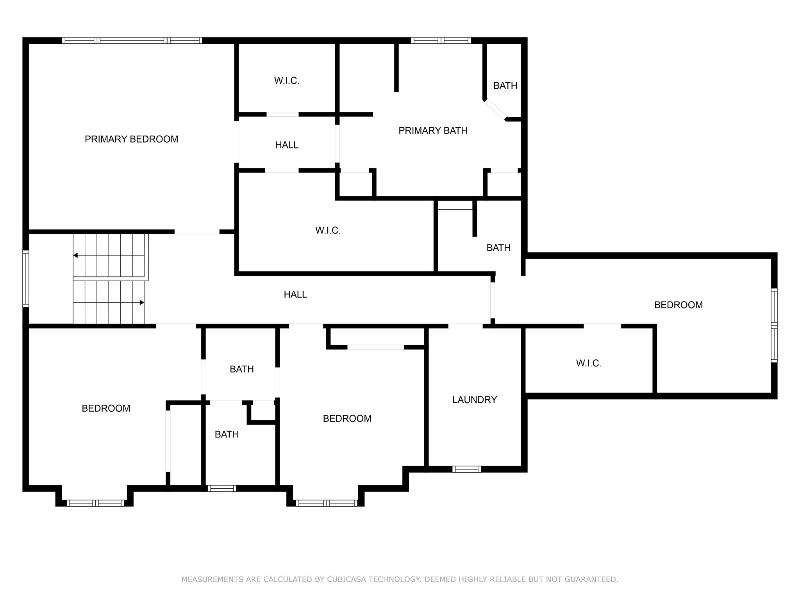For Sale Active
3486 W Bradford Drive Map / directions
Bloomfield Hills, MI Learn More About Bloomfield Hills
48301 Market info
- 4 Bedrooms
- 3 Full Bath
- 1 Half Bath
- 3,608 SqFt
- MLS# 20240013669
Property Information
- Status
- Active
- Address
- 3486 W Bradford Drive
- City
- Bloomfield Hills
- Zip
- 48301
- County
- Oakland
- Township
- Bloomfield Twp
- Possession
- Negotiable
- Price Reduction
- ($75,000) on 04/24/2024
- Property Type
- Residential
- Listing Date
- 03/12/2024
- Subdivision
- Westchester Village
- Total Finished SqFt
- 3,608
- Above Grade SqFt
- 3,608
- Garage
- 3.0
- Garage Desc.
- Attached, Door Opener, Electricity, Side Entrance
- Water
- Public (Municipal)
- Sewer
- Public Sewer (Sewer-Sanitary)
- Year Built
- 2022
- Architecture
- 2 Story
- Home Style
- Colonial
Taxes
- Summer Taxes
- $15,758
- Winter Taxes
- $12,734
- Association Fee
- $100
Rooms and Land
- Library (Study)
- 12.00X14.00 1st Floor
- Bath - Dual Entry Full
- 6.00X12.00 2nd Floor
- Bedroom2
- 13.00X15.00 2nd Floor
- Bedroom3
- 13.00X14.00 2nd Floor
- Bedroom4
- 11.00X25.00 2nd Floor
- Bedroom - Primary
- 16.00X17.00 2nd Floor
- Lavatory2
- 6.00X6.00 1st Floor
- Family
- 16.00X19.00 1st Floor
- Kitchen
- 15.00X23.00 1st Floor
- Dining
- 13.00X13.00 1st Floor
- Bath2
- 6.00X9.00 2nd Floor
- MudRoom
- 9.00X18.00 1st Floor
- Laundry
- 9.00X11.00 2nd Floor
- Bath - Primary
- 17.00X12.00 2nd Floor
- Basement
- Unfinished
- Cooling
- Central Air
- Heating
- Forced Air, Natural Gas
- Acreage
- 0.37
- Lot Dimensions
- 115 X 140
- Appliances
- Built-In Gas Range, Convection Oven, Dishwasher, Disposal, Double Oven, Dryer, ENERGY STAR® qualified dryer, ENERGY STAR® qualified refrigerator, ENERGY STAR® qualified washer, Exhaust Fan, Free-Standing Refrigerator, Gas Cooktop, Ice Maker, Microwave, Range Hood, Refrigerated Under Counter/Drawer, Self Cleaning Oven, Stainless Steel Appliance(s), Vented Exhaust Fan
Features
- Fireplace Desc.
- Gas, Living Room
- Interior Features
- 100 Amp Service, 220 Volts, Cable Available, Carbon Monoxide Alarm(s), Circuit Breakers, ENERGY STAR® Qualified Window(s), Egress Window(s), Furnished - No, High Spd Internet Avail, Other, Programmable Thermostat, Smoke Alarm
- Exterior Materials
- Brick, Wood
- Exterior Features
- BBQ Grill, Lighting
Mortgage Calculator
Get Pre-Approved
- Market Statistics
- Property History
- Schools Information
- Local Business
| MLS Number | New Status | Previous Status | Activity Date | New List Price | Previous List Price | Sold Price | DOM |
| 20240013669 | Apr 24 2024 7:36PM | $1,925,000 | $2,000,000 | 47 | |||
| 20240013669 | Active | Coming Soon | Mar 14 2024 2:14AM | 47 | |||
| 20240013669 | Coming Soon | Mar 13 2024 3:37PM | $2,000,000 | 47 |
Learn More About This Listing
Listing Broker
![]()
Listing Courtesy of
Max Broock
Office Address 4130 Telegraph Rd.
THE ACCURACY OF ALL INFORMATION, REGARDLESS OF SOURCE, IS NOT GUARANTEED OR WARRANTED. ALL INFORMATION SHOULD BE INDEPENDENTLY VERIFIED.
Listings last updated: . Some properties that appear for sale on this web site may subsequently have been sold and may no longer be available.
Our Michigan real estate agents can answer all of your questions about 3486 W Bradford Drive, Bloomfield Hills MI 48301. Real Estate One, Max Broock Realtors, and J&J Realtors are part of the Real Estate One Family of Companies and dominate the Bloomfield Hills, Michigan real estate market. To sell or buy a home in Bloomfield Hills, Michigan, contact our real estate agents as we know the Bloomfield Hills, Michigan real estate market better than anyone with over 100 years of experience in Bloomfield Hills, Michigan real estate for sale.
The data relating to real estate for sale on this web site appears in part from the IDX programs of our Multiple Listing Services. Real Estate listings held by brokerage firms other than Real Estate One includes the name and address of the listing broker where available.
IDX information is provided exclusively for consumers personal, non-commercial use and may not be used for any purpose other than to identify prospective properties consumers may be interested in purchasing.
 IDX provided courtesy of Realcomp II Ltd. via Real Estate One and Realcomp II Ltd, © 2024 Realcomp II Ltd. Shareholders
IDX provided courtesy of Realcomp II Ltd. via Real Estate One and Realcomp II Ltd, © 2024 Realcomp II Ltd. Shareholders
