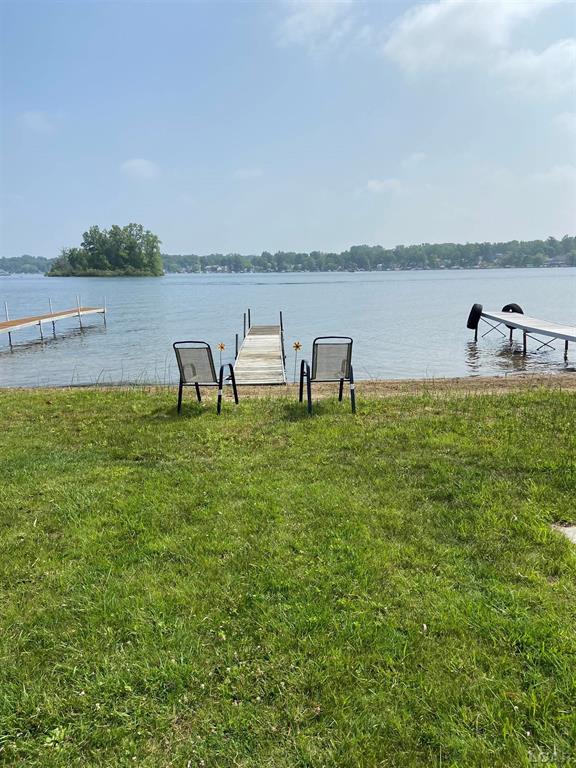$295,000
Calculate Payment
- 4 Bedrooms
- 2 Full Bath
- 1,856 SqFt
- MLS# 56050114002
- Photos
- Map
- Satellite
Property Information
- Status
- Sold
- Address
- 343 Evansview
- City
- Tipton
- Zip
- 49287
- County
- Lenawee
- Township
- Franklin Twp
- Possession
- Close Plus 30 D
- Property Type
- Residential
- Listing Date
- 06/30/2023
- Subdivision
- Evans Lake Park Area 1
- Total Finished SqFt
- 1,856
- Lower Finished SqFt
- 928
- Above Grade SqFt
- 928
- Waterfront Desc
- All Sports, Dock Facilities, Lake Privileges, Lake/River Priv., Shared Frontage, Water Access
- Body of Water
- Evans
- Water
- Well (Existing)
- Sewer
- Public Sewer (Sewer-Sanitary), Sewer at Street
- Year Built
- 1970
- Architecture
- 1 Story
- Home Style
- Bungalow
Taxes
- Summer Taxes
- $873
- Winter Taxes
- $1,330
Rooms and Land
- Bath2
- 0X0 Lower Floor
- Bedroom2
- 11.00X11.00 Lower Floor
- Kitchen
- 19.00X14.00 1st Floor
- Living
- 16.00X12.00 1st Floor
- Cooling
- Ceiling Fan(s), Central Air
- Heating
- Forced Air, Natural Gas
- Acreage
- 0.12
- Lot Dimensions
- 50 x 100
Features
- Exterior Materials
- Aluminum
Mortgage Calculator
- Property History
- Local Business
| MLS Number | New Status | Previous Status | Activity Date | New List Price | Previous List Price | Sold Price | DOM |
| 56050114002 | Sold | Pending | Apr 26 2024 4:06PM | $295,000 | 16 | ||
| 56050114002 | Pending | Active | Jul 16 2023 2:36PM | 16 | |||
| 56050114002 | Active | Jun 30 2023 5:08PM | $295,000 | 16 |
Learn More About This Listing
Contact Customer Care
Mon-Fri 9am-9pm Sat/Sun 9am-7pm
248-304-6700
Listing Broker

Listing Courtesy of
Irish Hills Realty
(517) 467-2000
Office Address 6867 West US 12
THE ACCURACY OF ALL INFORMATION, REGARDLESS OF SOURCE, IS NOT GUARANTEED OR WARRANTED. ALL INFORMATION SHOULD BE INDEPENDENTLY VERIFIED.
Listings last updated: . Some properties that appear for sale on this web site may subsequently have been sold and may no longer be available.
Our Michigan real estate agents can answer all of your questions about 343 Evansview, Tipton MI 49287. Real Estate One, Max Broock Realtors, and J&J Realtors are part of the Real Estate One Family of Companies and dominate the Tipton, Michigan real estate market. To sell or buy a home in Tipton, Michigan, contact our real estate agents as we know the Tipton, Michigan real estate market better than anyone with over 100 years of experience in Tipton, Michigan real estate for sale.
The data relating to real estate for sale on this web site appears in part from the IDX programs of our Multiple Listing Services. Real Estate listings held by brokerage firms other than Real Estate One includes the name and address of the listing broker where available.
IDX information is provided exclusively for consumers personal, non-commercial use and may not be used for any purpose other than to identify prospective properties consumers may be interested in purchasing.
 IDX provided courtesy of Realcomp II Ltd. via Real Estate One and Lenawee County Association of REALTORS®, © 2024 Realcomp II Ltd. Shareholders
IDX provided courtesy of Realcomp II Ltd. via Real Estate One and Lenawee County Association of REALTORS®, © 2024 Realcomp II Ltd. Shareholders
