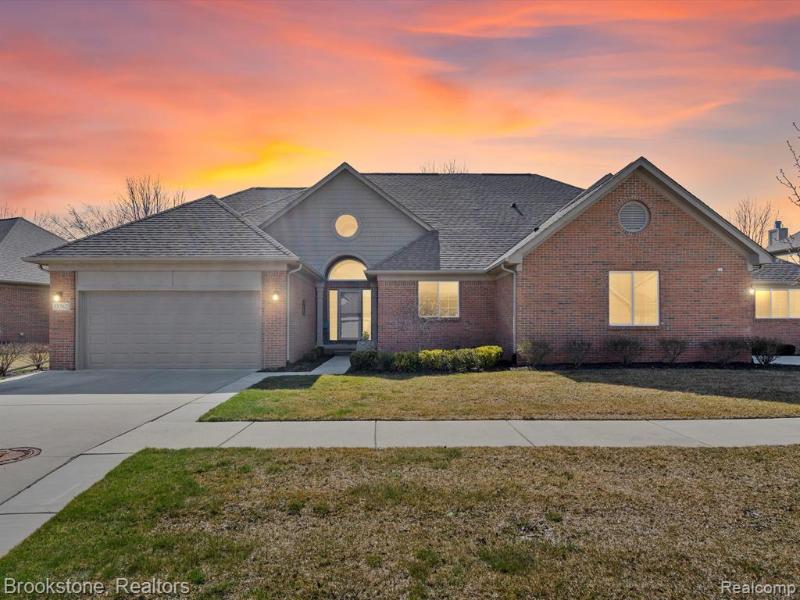For Sale Pending
33762 Au Sable Drive Map / directions
Chesterfield Township, MI Learn More About Chesterfield Township
48047 Market info
$500,000
Calculate Payment
- 4 Bedrooms
- 4 Full Bath
- 3,183 SqFt
- MLS# 20240020584
Property Information
- Status
- Pending
- Address
- 33762 Au Sable Drive
- City
- Chesterfield Township
- Zip
- 48047
- County
- Macomb
- Township
- Chesterfield Twp
- Possession
- At Close
- Property Type
- Condominium
- Listing Date
- 04/04/2024
- Subdivision
- Lottivue Riverside Woods #734
- Total Finished SqFt
- 3,183
- Lower Sq Ft
- 1,026
- Above Grade SqFt
- 2,157
- Garage
- 2.0
- Garage Desc.
- Attached
- Waterview
- Y
- Waterfront
- Y
- Waterfront Desc
- River Frontage
- Body of Water
- Salt River
- Water
- Public (Municipal)
- Sewer
- Public Sewer (Sewer-Sanitary)
- Year Built
- 2017
- Architecture
- 1 1/2 Story
- Home Style
- Loft, Ranch
Taxes
- Summer Taxes
- $3,411
- Winter Taxes
- $2,406
- Association Fee
- $255
Rooms and Land
- Other
- 5.00X18.00 Lower Floor
- GreatRoom
- 29.00X24.00 Lower Floor
- Kitchen - 2nd
- 12.00X14.00 Lower Floor
- Bedroom2
- 12.00X13.00 2nd Floor
- Other2
- 10.00X11.00 Lower Floor
- Other3
- 6.00X17.00 Lower Floor
- Bath2
- 5.00X10.00 2nd Floor
- Bedroom - Primary
- 15.00X13.00 1st Floor
- Bath - Primary
- 7.00X9.00 1st Floor
- Kitchen
- 11.00X11.00 1st Floor
- Dining
- 14.00X11.00 1st Floor
- Living
- 17.00X15.00 1st Floor
- Laundry
- 5.00X9.00 1st Floor
- Loft
- 18.00X12.00 2nd Floor
- Basement
- Finished
- Cooling
- Attic Fan, Central Air
- Heating
- Electric, Forced Air
- Appliances
- Built-In Refrigerator, Dishwasher, Dryer, Microwave, Washer
Features
- Fireplace Desc.
- Basement
- Interior Features
- 100 Amp Service, Cable Available, High Spd Internet Avail, Wet Bar
- Exterior Materials
- Brick
- Exterior Features
- Awning/Overhang(s)
Mortgage Calculator
Get Pre-Approved
- Market Statistics
- Property History
- Schools Information
- Local Business
| MLS Number | New Status | Previous Status | Activity Date | New List Price | Previous List Price | Sold Price | DOM |
| 20240020584 | Pending | Active | Apr 20 2024 9:36AM | 16 | |||
| 20240020584 | Active | Coming Soon | Apr 5 2024 2:14AM | 16 | |||
| 20240020584 | Coming Soon | Apr 4 2024 2:41PM | $500,000 | 16 |
Learn More About This Listing
Contact Customer Care
Mon-Fri 9am-9pm Sat/Sun 9am-7pm
248-304-6700
Listing Broker

Listing Courtesy of
Brookstone, Realtors Llc
(248) 963-0505
Office Address 3310 W Big Beaver Rd Suite 105
THE ACCURACY OF ALL INFORMATION, REGARDLESS OF SOURCE, IS NOT GUARANTEED OR WARRANTED. ALL INFORMATION SHOULD BE INDEPENDENTLY VERIFIED.
Listings last updated: . Some properties that appear for sale on this web site may subsequently have been sold and may no longer be available.
Our Michigan real estate agents can answer all of your questions about 33762 Au Sable Drive, Chesterfield Township MI 48047. Real Estate One, Max Broock Realtors, and J&J Realtors are part of the Real Estate One Family of Companies and dominate the Chesterfield Township, Michigan real estate market. To sell or buy a home in Chesterfield Township, Michigan, contact our real estate agents as we know the Chesterfield Township, Michigan real estate market better than anyone with over 100 years of experience in Chesterfield Township, Michigan real estate for sale.
The data relating to real estate for sale on this web site appears in part from the IDX programs of our Multiple Listing Services. Real Estate listings held by brokerage firms other than Real Estate One includes the name and address of the listing broker where available.
IDX information is provided exclusively for consumers personal, non-commercial use and may not be used for any purpose other than to identify prospective properties consumers may be interested in purchasing.
 IDX provided courtesy of Realcomp II Ltd. via Real Estate One and Realcomp II Ltd, © 2024 Realcomp II Ltd. Shareholders
IDX provided courtesy of Realcomp II Ltd. via Real Estate One and Realcomp II Ltd, © 2024 Realcomp II Ltd. Shareholders































































