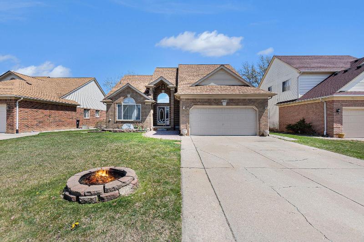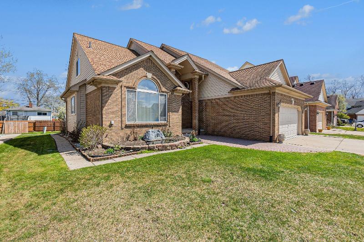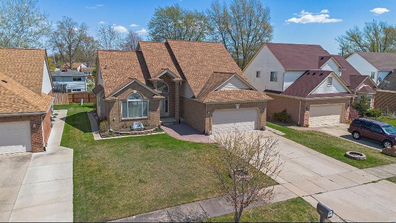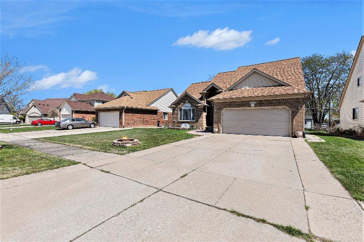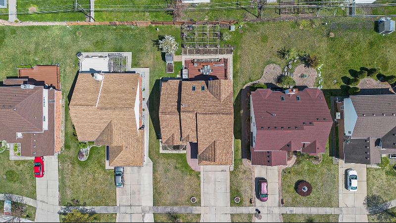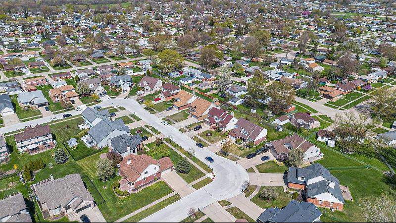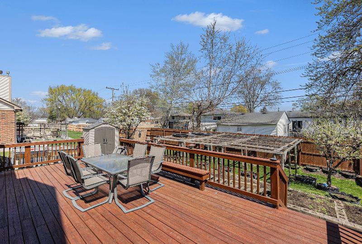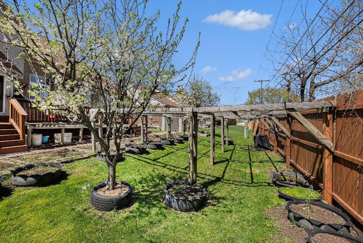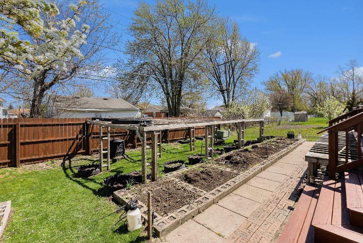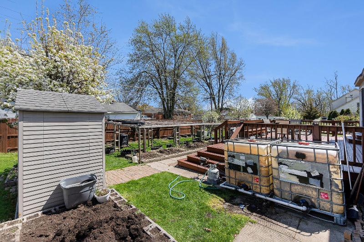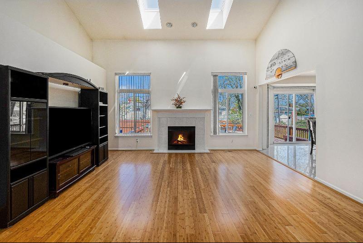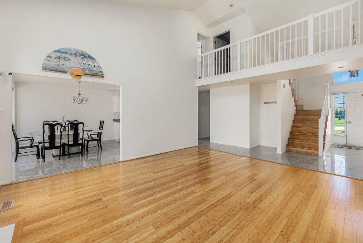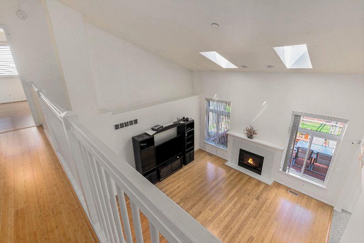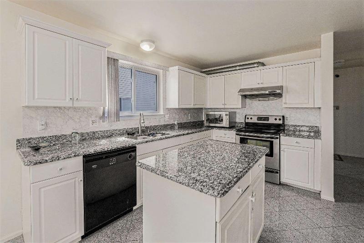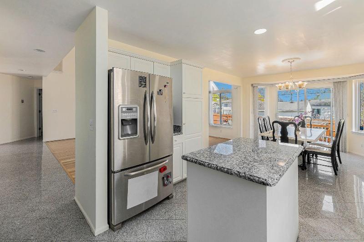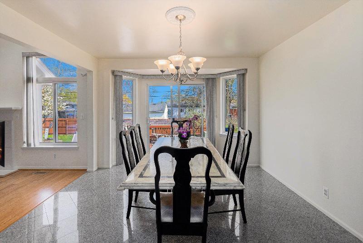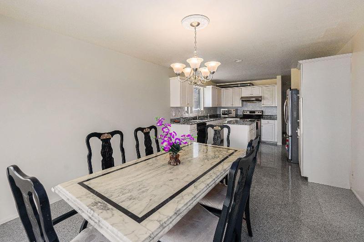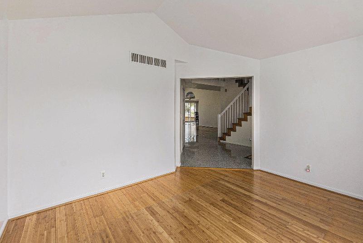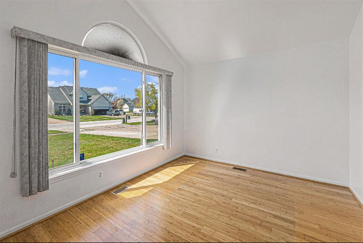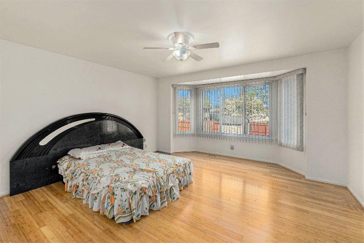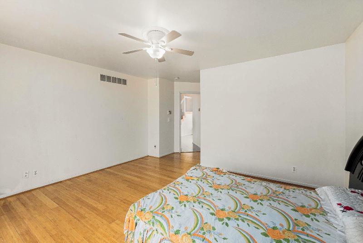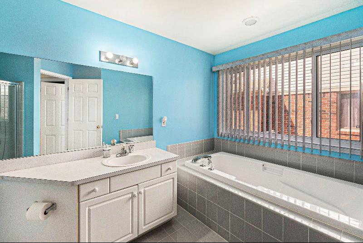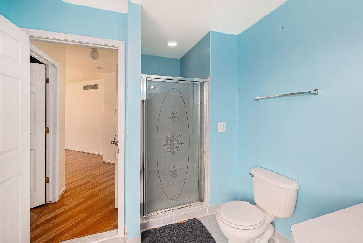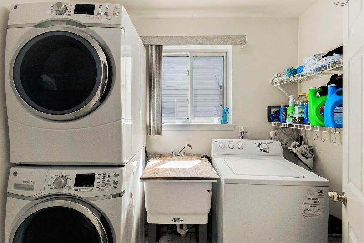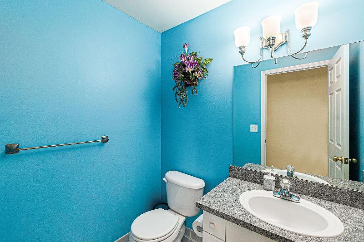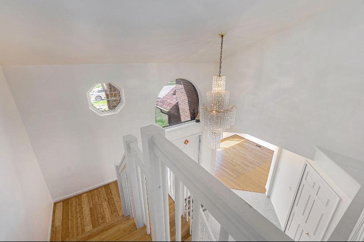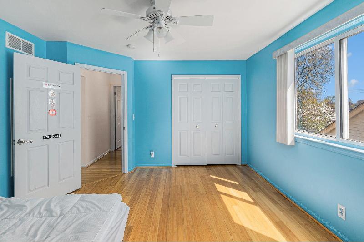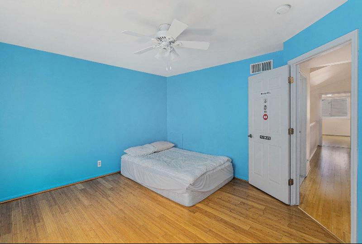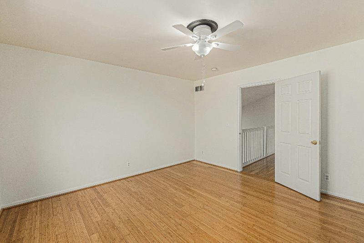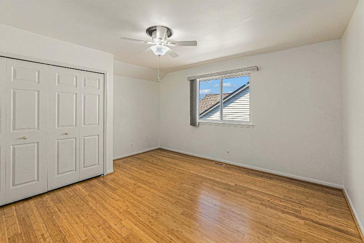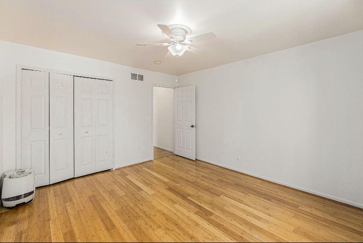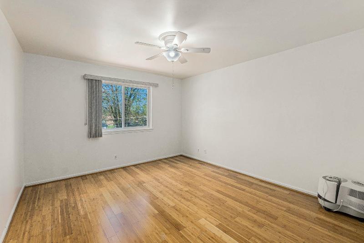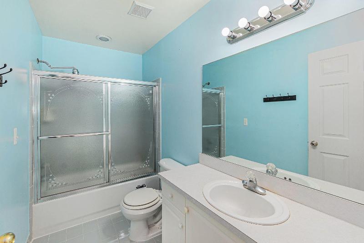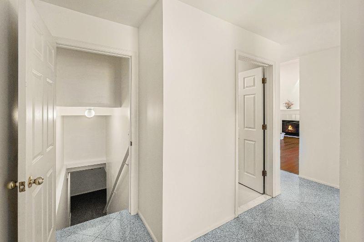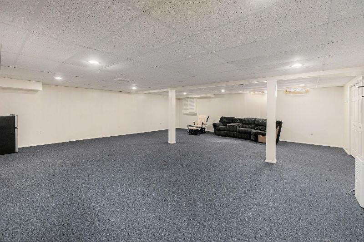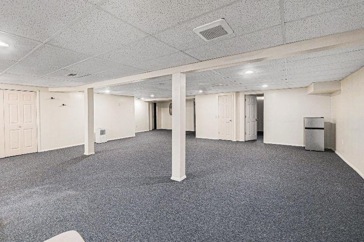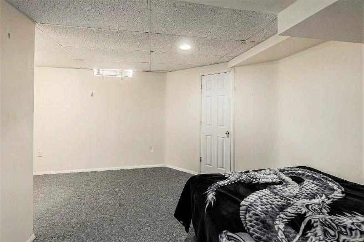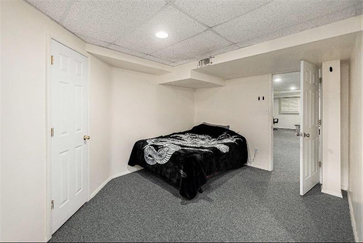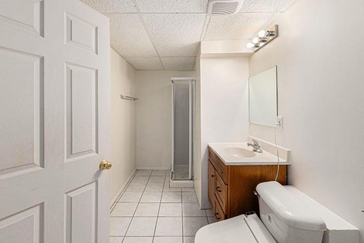For Sale Pending
33572 Lamparter Drive Map / directions
Sterling Heights, MI Learn More About Sterling Heights
48310 Market info
$490,000
Calculate Payment
- 4 Bedrooms
- 3 Full Bath
- 1 Half Bath
- 4,023 SqFt
- MLS# 20240025658
- Photos
- Map
- Satellite
Property Information
- Status
- Pending
- Address
- 33572 Lamparter Drive
- City
- Sterling Heights
- Zip
- 48310
- County
- Macomb
- Township
- Sterling Heights
- Possession
- At Close
- Property Type
- Residential
- Listing Date
- 04/23/2024
- Subdivision
- East Oak Pointe
- Total Finished SqFt
- 4,023
- Lower Finished SqFt
- 1,583
- Above Grade SqFt
- 2,440
- Garage
- 2.5
- Garage Desc.
- Attached
- Water
- Community
- Sewer
- Public Sewer (Sewer-Sanitary)
- Year Built
- 1999
- Architecture
- 2 Story
- Home Style
- Cape Cod, Contemporary
Taxes
- Summer Taxes
- $5,241
- Winter Taxes
- $184
- Association Fee
- $180
Rooms and Land
- Lavatory2
- 5.00X6.00 1st Floor
- Bedroom2
- 14.00X14.00 2nd Floor
- Bedroom3
- 13.00X12.00 2nd Floor
- Bath2
- 10.00X5.00 2nd Floor
- Bedroom4
- 13.00X13.00 2nd Floor
- Flex Room
- 13.00X10.00 1st Floor
- Bath - Primary
- 8.00X14.00 1st Floor
- Bedroom - Primary
- 20.00X15.00 1st Floor
- Dining
- 13.00X12.00 1st Floor
- Kitchen
- 13.00X12.00 1st Floor
- GreatRoom
- 21.00X16.00 1st Floor
- Other
- 13.00X14.00 Lower Floor
- Bath3
- 7.00X13.00 Lower Floor
- Family
- 30.00X24.00 Lower Floor
- Laundry
- 7.00X5.00 1st Floor
- Basement
- Finished
- Cooling
- Ceiling Fan(s), Central Air
- Heating
- ENERGY STAR® Qualified Furnace Equipment, Forced Air, Natural Gas
- Acreage
- 0.18
- Lot Dimensions
- 60.00 x 130.00
- Appliances
- Dishwasher, Disposal, Dryer, Free-Standing Gas Range, Free-Standing Refrigerator, Microwave
Features
- Fireplace Desc.
- Gas, Great Room
- Exterior Materials
- Brick
Mortgage Calculator
Get Pre-Approved
- Market Statistics
- Property History
- Schools Information
- Local Business
| MLS Number | New Status | Previous Status | Activity Date | New List Price | Previous List Price | Sold Price | DOM |
| 20240025658 | Pending | Active | Apr 27 2024 9:05PM | 4 | |||
| 20240025658 | Active | Coming Soon | Apr 24 2024 2:14AM | 4 | |||
| 20240025658 | Coming Soon | Apr 23 2024 1:37PM | $490,000 | 4 |
Learn More About This Listing
Listing Broker
![]()
Listing Courtesy of
Real Estate One
Office Address 8451 15 Mile Road
THE ACCURACY OF ALL INFORMATION, REGARDLESS OF SOURCE, IS NOT GUARANTEED OR WARRANTED. ALL INFORMATION SHOULD BE INDEPENDENTLY VERIFIED.
Listings last updated: . Some properties that appear for sale on this web site may subsequently have been sold and may no longer be available.
Our Michigan real estate agents can answer all of your questions about 33572 Lamparter Drive, Sterling Heights MI 48310. Real Estate One, Max Broock Realtors, and J&J Realtors are part of the Real Estate One Family of Companies and dominate the Sterling Heights, Michigan real estate market. To sell or buy a home in Sterling Heights, Michigan, contact our real estate agents as we know the Sterling Heights, Michigan real estate market better than anyone with over 100 years of experience in Sterling Heights, Michigan real estate for sale.
The data relating to real estate for sale on this web site appears in part from the IDX programs of our Multiple Listing Services. Real Estate listings held by brokerage firms other than Real Estate One includes the name and address of the listing broker where available.
IDX information is provided exclusively for consumers personal, non-commercial use and may not be used for any purpose other than to identify prospective properties consumers may be interested in purchasing.
 IDX provided courtesy of Realcomp II Ltd. via Real Estate One and Realcomp II Ltd, © 2024 Realcomp II Ltd. Shareholders
IDX provided courtesy of Realcomp II Ltd. via Real Estate One and Realcomp II Ltd, © 2024 Realcomp II Ltd. Shareholders
