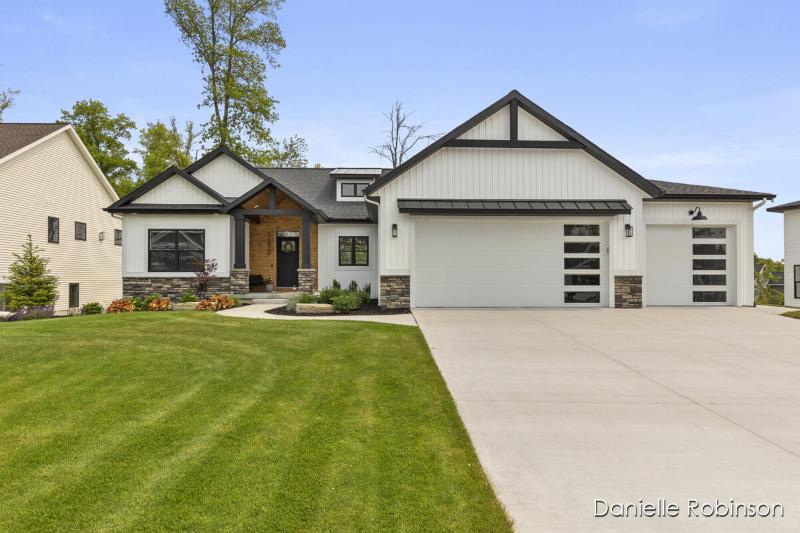- 4 Bedrooms
- 3 Full Bath
- 1 Half Bath
- 2,897 SqFt
- MLS# 23021471
- Photos
- Map
- Satellite
Property Information
- Status
- Sold
- Address
- 3329 Box Elder Drive
- City
- Jenison
- Zip
- 49428
- County
- Ottawa
- Township
- Georgetown Twp
- Possession
- See Remarks
- Zoning
- LDR
- Property Type
- Single Family Residence
- Total Finished SqFt
- 2,897
- Lower Finished SqFt
- 1,097
- Above Grade SqFt
- 1,800
- Garage
- 3.0
- Garage Desc.
- Attached, Concrete, Driveway
- Water
- Public
- Sewer
- Public Sewer
- Year Built
- 2021
- Home Style
- Ranch
- Parking Desc.
- Attached, Concrete, Driveway
Taxes
- Taxes
- $5,843
Rooms and Land
- 1st Floor Master
- Yes
- Basement
- Walk Out
- Cooling
- Central Air
- Heating
- Forced Air, Natural Gas
- Acreage
- 0.64
- Lot Dimensions
- 93x301
- Appliances
- Dishwasher, Disposal, Dryer, Oven, Refrigerator, Washer
Features
- Fireplace Desc.
- Gas Log, Living
- Features
- Garage Door Opener, Humidifier, Kitchen Island, Pantry, Wet Bar
- Exterior Materials
- Hard/Plank/Cement Board, Stone
- Exterior Features
- Deck(s), Patio, Scrn Porch
Mortgage Calculator
- Property History
- Local Business
| MLS Number | New Status | Previous Status | Activity Date | New List Price | Previous List Price | Sold Price | DOM |
| 23021471 | Sold | Pending | Aug 17 2023 12:34PM | $715,000 | 20 | ||
| 23021471 | Pending | Active | Jul 12 2023 9:31AM | 20 | |||
| 23021471 | Active | Jun 21 2023 12:01PM | $720,000 | 20 |
Learn More About This Listing
Contact Customer Care
Mon-Fri 9am-9pm Sat/Sun 9am-7pm
248-304-6700
Listing Broker

Listing Courtesy of
Re/Max Sunquest Realty
Office Address 6740 Cascade Road Ste 4
Listing Agent Danielle Robinson
THE ACCURACY OF ALL INFORMATION, REGARDLESS OF SOURCE, IS NOT GUARANTEED OR WARRANTED. ALL INFORMATION SHOULD BE INDEPENDENTLY VERIFIED.
Listings last updated: . Some properties that appear for sale on this web site may subsequently have been sold and may no longer be available.
Our Michigan real estate agents can answer all of your questions about 3329 Box Elder Drive, Jenison MI 49428. Real Estate One, Max Broock Realtors, and J&J Realtors are part of the Real Estate One Family of Companies and dominate the Jenison, Michigan real estate market. To sell or buy a home in Jenison, Michigan, contact our real estate agents as we know the Jenison, Michigan real estate market better than anyone with over 100 years of experience in Jenison, Michigan real estate for sale.
The data relating to real estate for sale on this web site appears in part from the IDX programs of our Multiple Listing Services. Real Estate listings held by brokerage firms other than Real Estate One includes the name and address of the listing broker where available.
IDX information is provided exclusively for consumers personal, non-commercial use and may not be used for any purpose other than to identify prospective properties consumers may be interested in purchasing.
 All information deemed materially reliable but not guaranteed. Interested parties are encouraged to verify all information. Copyright© 2024 MichRIC LLC, All rights reserved.
All information deemed materially reliable but not guaranteed. Interested parties are encouraged to verify all information. Copyright© 2024 MichRIC LLC, All rights reserved.
