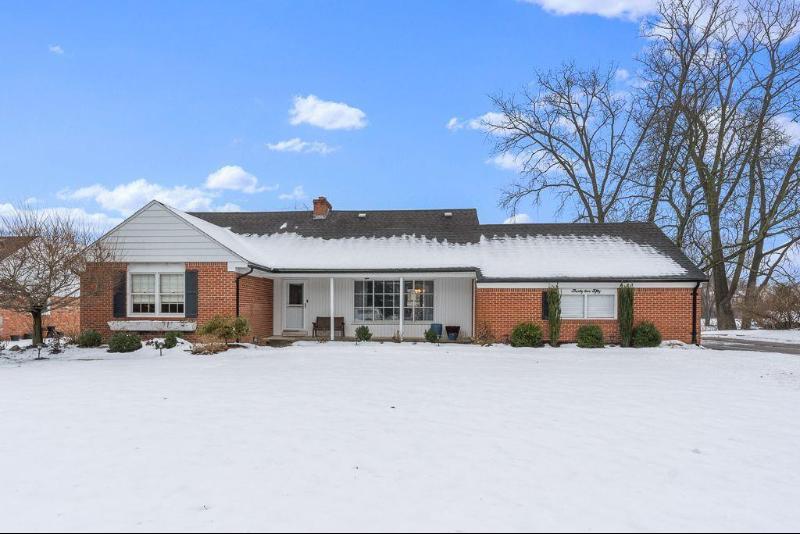$401,500
Calculate Payment
- 4 Bedrooms
- 2 Full Bath
- 2,433 SqFt
- MLS# 20240018757
- Photos
- Map
- Satellite
Property Information
- Status
- Sold
- Address
- 3250 Lakeside Drive
- City
- Shelby Township
- Zip
- 48316
- County
- Macomb
- Township
- Shelby Twp
- Possession
- Close Plus 31-6
- Property Type
- Residential
- Listing Date
- 03/25/2024
- Subdivision
- Country Lane Estates # 03
- Total Finished SqFt
- 2,433
- Lower Finished SqFt
- 600
- Above Grade SqFt
- 1,833
- Garage
- 2.5
- Garage Desc.
- Attached, Door Opener, Side Entrance
- Waterview
- Y
- Waterfront
- Y
- Waterfront Desc
- Direct Water Frontage, Lake Frontage, Lake/River Priv., No Motor Lake, Water Front
- Waterfrontage
- 103.0
- Body of Water
- Chestnut Lake
- Water
- Public (Municipal)
- Sewer
- Septic Tank (Existing)
- Year Built
- 1962
- Architecture
- 1 1/2 Story
- Home Style
- Cape Cod
Taxes
- Summer Taxes
- $1,955
- Winter Taxes
- $1,292
- Association Fee
- $175
Rooms and Land
- Bedroom2
- 18.00X16.00 2nd Floor
- Bath2
- 6.00X12.00 1st Floor
- Bedroom - Primary
- 16.00X12.00 1st Floor
- Family
- 19.00X13.00 1st Floor
- Breakfast
- 9.00X10.00 1st Floor
- Kitchen
- 9.00X10.00 1st Floor
- Dining
- 14.00X10.00 1st Floor
- Bedroom3
- 18.00X20.00 2nd Floor
- Bath3
- 8.00X5.00 2nd Floor
- Laundry
- 8.00X10.00 Lower Floor
- Bedroom4
- 13.00X12.00 1st Floor
- Basement
- Partially Finished, Walkout Access
- Cooling
- Ceiling Fan(s), Central Air
- Heating
- Forced Air, Natural Gas
- Acreage
- 0.34
- Lot Dimensions
- 103X214X103X215
- Appliances
- Dishwasher, Disposal, Dryer, Free-Standing Electric Oven, Free-Standing Refrigerator, Microwave, Stainless Steel Appliance(s), Washer
Features
- Fireplace Desc.
- Basement, Family Room, Gas
- Interior Features
- Cable Available, Circuit Breakers, High Spd Internet Avail, Other, Smoke Alarm
- Exterior Materials
- Brick, Metal Siding
- Exterior Features
- Chimney Cap(s), Lighting
Listing Video for 3250 Lakeside Drive, Shelby Township MI 48316
Mortgage Calculator
- Property History
- Schools Information
- Local Business
| MLS Number | New Status | Previous Status | Activity Date | New List Price | Previous List Price | Sold Price | DOM |
| 20240018757 | Sold | Pending | Apr 26 2024 4:12PM | $401,500 | 4 | ||
| 20240018757 | Pending | Active | Mar 29 2024 9:36PM | 4 | |||
| 20240018757 | Active | Coming Soon | Mar 27 2024 2:14AM | 4 | |||
| 20240018757 | Coming Soon | Mar 25 2024 6:09PM | $369,900 | 4 |
Learn More About This Listing
Listing Broker
![]()
Listing Courtesy of
Real Estate One
Office Address 1002 N. Main Street
THE ACCURACY OF ALL INFORMATION, REGARDLESS OF SOURCE, IS NOT GUARANTEED OR WARRANTED. ALL INFORMATION SHOULD BE INDEPENDENTLY VERIFIED.
Listings last updated: . Some properties that appear for sale on this web site may subsequently have been sold and may no longer be available.
Our Michigan real estate agents can answer all of your questions about 3250 Lakeside Drive, Shelby Township MI 48316. Real Estate One, Max Broock Realtors, and J&J Realtors are part of the Real Estate One Family of Companies and dominate the Shelby Township, Michigan real estate market. To sell or buy a home in Shelby Township, Michigan, contact our real estate agents as we know the Shelby Township, Michigan real estate market better than anyone with over 100 years of experience in Shelby Township, Michigan real estate for sale.
The data relating to real estate for sale on this web site appears in part from the IDX programs of our Multiple Listing Services. Real Estate listings held by brokerage firms other than Real Estate One includes the name and address of the listing broker where available.
IDX information is provided exclusively for consumers personal, non-commercial use and may not be used for any purpose other than to identify prospective properties consumers may be interested in purchasing.
 IDX provided courtesy of Realcomp II Ltd. via Real Estate One and Realcomp II Ltd, © 2024 Realcomp II Ltd. Shareholders
IDX provided courtesy of Realcomp II Ltd. via Real Estate One and Realcomp II Ltd, © 2024 Realcomp II Ltd. Shareholders

